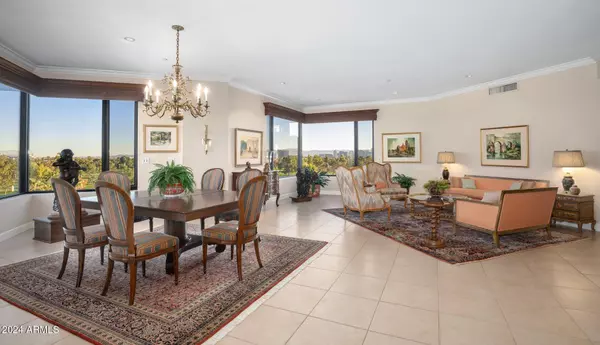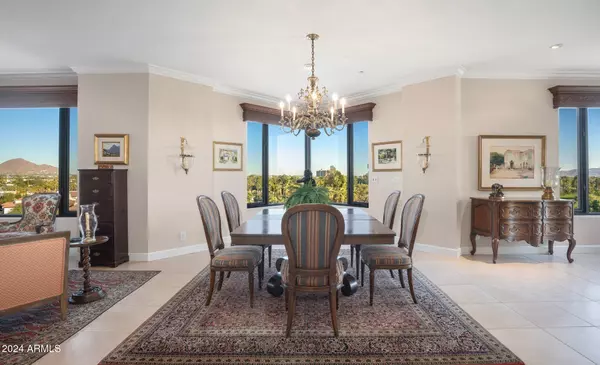1040 E OSBORN Road #602 Phoenix, AZ 85014
2 Beds
2.5 Baths
2,718 SqFt
UPDATED:
11/11/2024 07:09 PM
Key Details
Property Type Condo
Sub Type Apartment Style/Flat
Listing Status Active Under Contract
Purchase Type For Sale
Square Footage 2,718 sqft
Price per Sqft $377
Subdivision Crystal Point Condo Phase 1 Replat Amd
MLS Listing ID 6781197
Style Contemporary
Bedrooms 2
HOA Fees $1,921/mo
HOA Y/N Yes
Originating Board Arizona Regional Multiple Listing Service (ARMLS)
Year Built 1990
Annual Tax Amount $5,487
Tax Year 2024
Lot Size 288 Sqft
Acres 0.01
Property Description
The beautifully appointed kitchen is outfitted with premium appliances, decorative shaker cabinetry, and generous counter space. Situated off the kitchen and living room is an oversized balcony, a serene space surrounded by beauty from sunrise to sunset. The spacious primary suite is a sanctuary of comfort, complete with an opulent en-suite bathroom and 2 walk-in closets, laundry room, and sitting area. The guest suite is well appointed with an oversized closet and private bathroom. A separate den is the perfect place for a home library, cozy tv room, or to work from home- complete with built-in bookshelves and exit to the patio.
Enjoy resort-style amenities, including a shimmering pool, fitness center, and a 24-hour concierge service, community room complete with kitchen for events, residence parking garage, all within a private, secure building. Crystal Point Tower is ideally located near the best dining, shopping, and cultural experiences Phoenix has to offer, providing an unmatched blend of luxury and convenience.
Make this exceptional property at 1040 E Osborn Road your private urban retreat.
Location
State AZ
County Maricopa
Community Crystal Point Condo Phase 1 Replat Amd
Direction Head East on Osborn from 7th St, community entrance on the North side of the street. Doorman will direct you to unit.
Rooms
Other Rooms Great Room
Master Bedroom Split
Den/Bedroom Plus 3
Separate Den/Office Y
Interior
Interior Features Eat-in Kitchen, 9+ Flat Ceilings, Drink Wtr Filter Sys, No Interior Steps, Bidet, Double Vanity, Full Bth Master Bdrm, Separate Shwr & Tub, High Speed Internet
Heating Electric
Cooling Refrigeration, Ceiling Fan(s)
Flooring Tile
Fireplaces Number No Fireplace
Fireplaces Type None
Fireplace No
SPA None
Exterior
Exterior Feature Balcony
Garage Separate Strge Area, Assigned, Community Structure, Gated
Garage Spaces 2.0
Garage Description 2.0
Fence Block
Pool None
Community Features Community Spa Htd, Community Spa, Community Pool Htd, Community Pool, Community Media Room, Guarded Entry, Concierge, Clubhouse, Fitness Center
Amenities Available Management, Rental OK (See Rmks)
Waterfront No
View City Lights, Mountain(s)
Roof Type Built-Up
Private Pool No
Building
Story 1
Builder Name LINCOR
Sewer Public Sewer
Water City Water
Architectural Style Contemporary
Structure Type Balcony
New Construction Yes
Schools
Elementary Schools Longview Elementary School
Middle Schools Osborn Middle School
High Schools North High School
School District Phoenix Union High School District
Others
HOA Name Crystal Point Assoc
HOA Fee Include Roof Repair,Insurance,Sewer,Trash,Water,Roof Replacement,Maintenance Exterior
Senior Community No
Tax ID 118-17-371
Ownership Fee Simple
Acceptable Financing Conventional
Horse Property N
Listing Terms Conventional
Special Listing Condition Owner/Agent

Copyright 2024 Arizona Regional Multiple Listing Service, Inc. All rights reserved.

GET MORE INFORMATION






