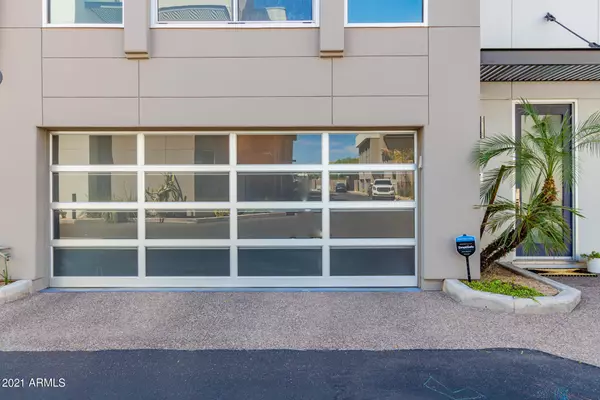$620,000
$615,000
0.8%For more information regarding the value of a property, please contact us for a free consultation.
4326 N 25TH Street #107 Phoenix, AZ 85016
3 Beds
2.5 Baths
1,888 SqFt
Key Details
Sold Price $620,000
Property Type Townhouse
Sub Type Townhouse
Listing Status Sold
Purchase Type For Sale
Square Footage 1,888 sqft
Price per Sqft $328
Subdivision Biltmore Lofts Condominium Amd
MLS Listing ID 6218498
Sold Date 05/21/21
Style Contemporary
Bedrooms 3
HOA Fees $360/mo
HOA Y/N Yes
Originating Board Arizona Regional Multiple Listing Service (ARMLS)
Year Built 2006
Annual Tax Amount $3,544
Tax Year 2020
Lot Size 1,279 Sqft
Acres 0.03
Property Description
Biltmore Loft Gem! This loft style home has 16' ceilings, open concept with high end upgrades throughout. Modern kitchen with black granite countertops, sleek cabinetry, new refrigerator and hardware, and Visual Comfort chandelier and lighting throughout the home. Vast Master bedroom with floor to ceiling windows, equipped with motorized shades. Master bathroom and powder bath have been remodeled to fit the contemporary vibe. Water heater, soft water system, RO system have been recently added plus new HVAC in 2018.The unit has Smart home capabilities and connected to Control 4! Lounge outside with a deep shaded patio, or see the city and mountain views or sunset on the large rooftop deck! Home is in the Heart of the Biltmore, a short walk or drive to every amenity. Come see this stunner!
Location
State AZ
County Maricopa
Community Biltmore Lofts Condominium Amd
Direction South on 24th St. to Campbell, East to 25th St, South to Biltmore Lofts on right. Unit is in Building 4
Rooms
Master Bedroom Split
Den/Bedroom Plus 3
Separate Den/Office N
Interior
Interior Features Upstairs, Breakfast Bar, Kitchen Island, Pantry, 3/4 Bath Master Bdrm, Double Vanity, High Speed Internet, Smart Home, Granite Counters
Heating Electric
Cooling Refrigeration, Ceiling Fan(s)
Flooring Wood
Fireplaces Type 1 Fireplace
Fireplace Yes
SPA None
Exterior
Exterior Feature Balcony, Patio
Garage Spaces 2.0
Garage Description 2.0
Fence Block
Pool None
Community Features Gated Community, Community Pool Htd
Utilities Available SRP, SW Gas
Waterfront No
View City Lights, Mountain(s)
Roof Type Built-Up,Foam
Private Pool No
Building
Lot Description Desert Back, Desert Front
Story 3
Builder Name Loftology
Sewer Public Sewer
Water City Water
Architectural Style Contemporary
Structure Type Balcony,Patio
New Construction Yes
Schools
Elementary Schools Macarthur Elementary School
Middle Schools Madison Park School
High Schools Camelback High School
School District Phoenix Union High School District
Others
HOA Name Osselaer
HOA Fee Include Roof Repair,Insurance,Sewer,Maintenance Grounds,Street Maint,Front Yard Maint,Trash,Water,Roof Replacement,Maintenance Exterior
Senior Community No
Tax ID 163-07-101
Ownership Fee Simple
Acceptable Financing Cash, Conventional, VA Loan
Horse Property N
Listing Terms Cash, Conventional, VA Loan
Financing Conventional
Read Less
Want to know what your home might be worth? Contact us for a FREE valuation!
Our team is ready to help you sell your home for the highest possible price ASAP

Copyright 2024 Arizona Regional Multiple Listing Service, Inc. All rights reserved.
Bought with My Home Group Real Estate

GET MORE INFORMATION






