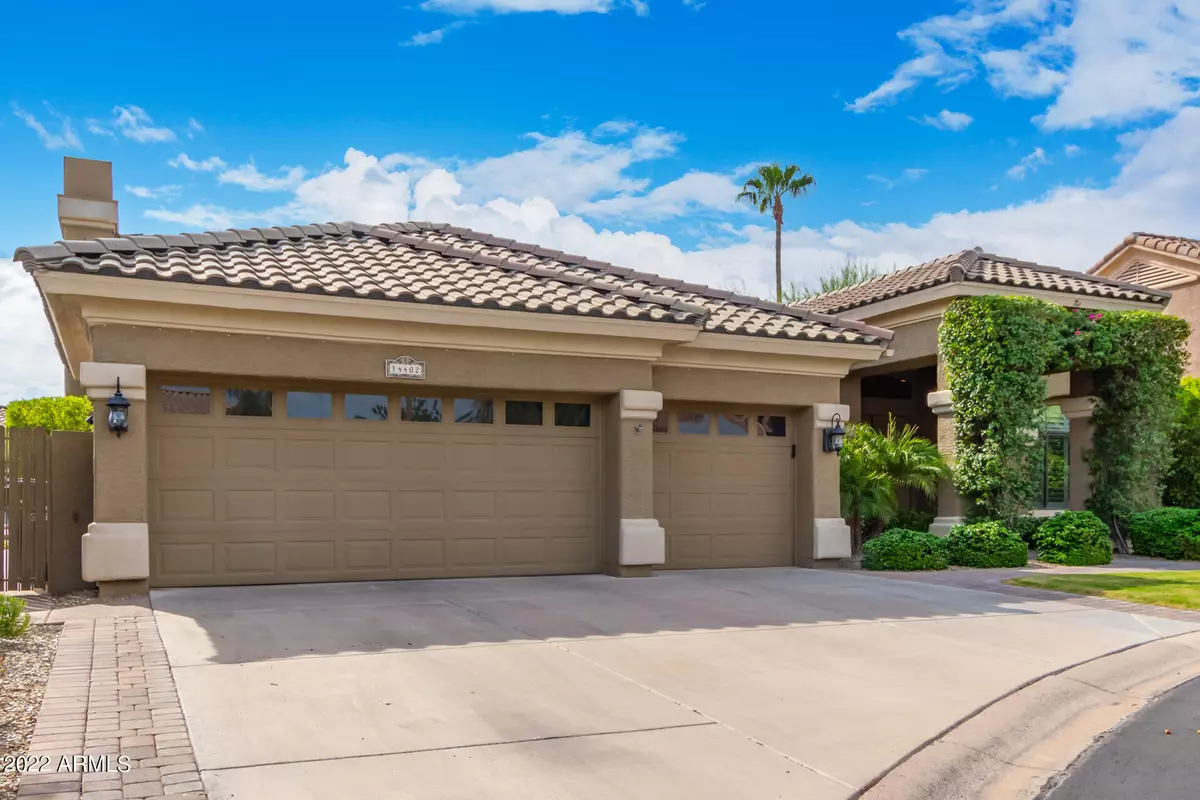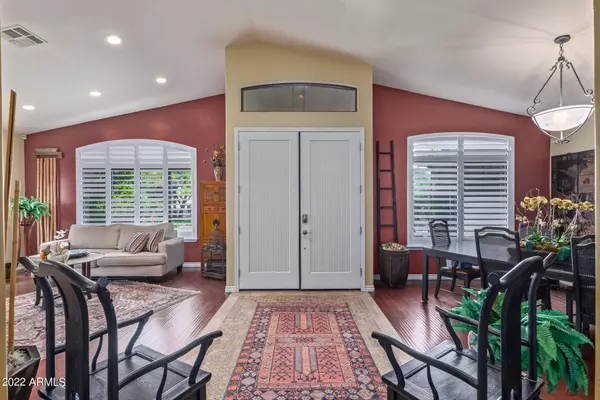$802,000
$809,000
0.9%For more information regarding the value of a property, please contact us for a free consultation.
14402 N 15TH Street Phoenix, AZ 85022
3 Beds
2.5 Baths
2,594 SqFt
Key Details
Sold Price $802,000
Property Type Single Family Home
Sub Type Single Family - Detached
Listing Status Sold
Purchase Type For Sale
Square Footage 2,594 sqft
Price per Sqft $309
Subdivision Legacy At The Pointe Lot 1-67 Tr A-N
MLS Listing ID 6573576
Sold Date 09/01/23
Bedrooms 3
HOA Fees $115/mo
HOA Y/N Yes
Originating Board Arizona Regional Multiple Listing Service (ARMLS)
Year Built 1994
Annual Tax Amount $3,710
Tax Year 2022
Lot Size 9,852 Sqft
Acres 0.23
Property Description
***Temporarily off market till after 4th of July.*** Amazing Views of city Lights and Lookout Mountain! Even the pool has views! Nice cul-de-sac lot in the Legacy at the Pointe with beautiful curb appeal. Newer paint inside & out, stone and wood floors throughout, vaulted ceilings, large dual pane windows, shutters & remodeled guest bath. Great kitchen with concrete counters, double ovens - 1 convection, induction countertop, stainless appliances, pullout shelves, newer backsplash. Primary bedroom with 2 walk-in closets and lots of storage. Romantic primary bath with garden views. Resort like backyard with upgraded landscaping, newer pool pump & heater, waterfall, lush grassy play area and great covered patio. Community features golf course in subdivision, 2 clubhouses, pools, heated spas, children's play area, walking & biking, & community activities. Close to SR-51, Loop 101, lots of shopping, golf, restaurants.
Location
State AZ
County Maricopa
Community Legacy At The Pointe Lot 1-67 Tr A-N
Direction Thunderbird to Golf Club-North to 14th Pl (thru stop @ Hearn), North on 14th to Acoma. Right (East) to 15th, Right (South) on 15th to bottom of cul-de-sac. Last house on right.
Rooms
Other Rooms Family Room
Den/Bedroom Plus 3
Separate Den/Office N
Interior
Interior Features Eat-in Kitchen, Breakfast Bar, Vaulted Ceiling(s), Kitchen Island, Pantry, Double Vanity, Full Bth Master Bdrm, Separate Shwr & Tub, High Speed Internet
Heating Electric
Cooling Refrigeration, Ceiling Fan(s)
Flooring Stone, Wood, Other
Fireplaces Number No Fireplace
Fireplaces Type None
Fireplace No
SPA Heated
Exterior
Exterior Feature Covered Patio(s), Patio
Garage Dir Entry frm Garage, Electric Door Opener, Separate Strge Area
Garage Spaces 3.0
Garage Description 3.0
Fence Block
Pool Heated, Private
Community Features Community Spa Htd, Community Pool, Golf, Biking/Walking Path, Clubhouse
Utilities Available APS
Amenities Available Management
Waterfront No
View City Lights, Mountain(s)
Roof Type Tile
Accessibility Accessible Door 32in+ Wide, Accessible Hallway(s)
Private Pool Yes
Building
Lot Description Sprinklers In Rear, Sprinklers In Front, Cul-De-Sac, Grass Front, Grass Back, Auto Timer H2O Front, Auto Timer H2O Back
Story 1
Builder Name Beazer Homes
Sewer Public Sewer
Water City Water
Structure Type Covered Patio(s),Patio
New Construction Yes
Schools
Elementary Schools Hidden Hills Elementary School
Middle Schools Shea Middle School
High Schools Shadow Mountain High School
School District Paradise Valley Unified District
Others
HOA Name Pointe Mountainside
HOA Fee Include Cable TV,Maintenance Grounds
Senior Community No
Tax ID 214-47-555
Ownership Fee Simple
Acceptable Financing Cash, Conventional
Horse Property N
Listing Terms Cash, Conventional
Financing Other
Read Less
Want to know what your home might be worth? Contact us for a FREE valuation!
Our team is ready to help you sell your home for the highest possible price ASAP

Copyright 2024 Arizona Regional Multiple Listing Service, Inc. All rights reserved.
Bought with The Brokery

GET MORE INFORMATION






