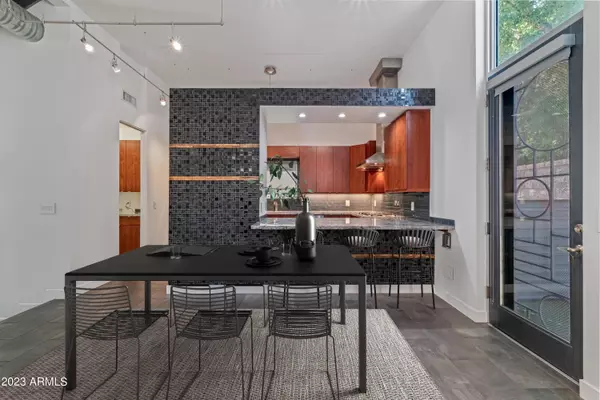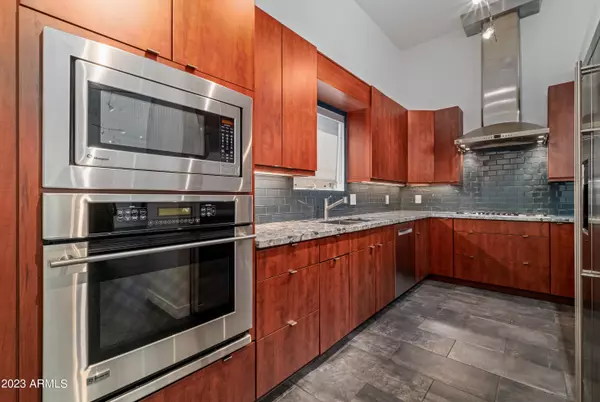$750,000
$799,999
6.2%For more information regarding the value of a property, please contact us for a free consultation.
4326 N 25TH Street #102 Phoenix, AZ 85016
3 Beds
2.5 Baths
1,904 SqFt
Key Details
Sold Price $750,000
Property Type Single Family Home
Sub Type Loft Style
Listing Status Sold
Purchase Type For Sale
Square Footage 1,904 sqft
Price per Sqft $393
Subdivision Biltmore Lofts Condominium Amd
MLS Listing ID 6602750
Sold Date 02/05/24
Style Contemporary
Bedrooms 3
HOA Fees $390/mo
HOA Y/N Yes
Originating Board Arizona Regional Multiple Listing Service (ARMLS)
Year Built 2006
Annual Tax Amount $4,226
Tax Year 2022
Lot Size 1,395 Sqft
Acres 0.03
Property Description
Welcome to the Biltmore, where modern luxury meets unparalleled convenience. Step inside to find new Brazilian Pecan wood floors and contemporary tile that flow seamlessly throughout the home. The kitchen is a chef's dream with GE Monogram appliances, granite countertops, and sleek slab cabinets.
The living room is an entertainer's paradise featuring a gas fireplace, Herman Miller Nelson Triple Bubble Pendant lights, and Legrand Touch Switches. A custom pocket door leads to a laundry room equipped with Elfa Shelving and electric hookups for your washer and dryer.
Upstairs, the master suite is a sanctuary with automated dual blinds, a new 60'' ceiling fan, and a spa-like bathroom boasting Moen fixtures and a multi-head shower. Guest rooms also feature Brazilian Pecan floors and customized Elfa closets.
Outdoor spaces are equally impressive. Your private backyard, the only unit with direct pool access, was remodeled in 2020 and includes custom planters, pavers, and a natural gas hookup. The rooftop deck adds another layer of luxury with added wood decking and a TV mount.
Additional perks include a Ring Security System, a 2-car garage with Yale electronic lock, and a new water heater installed in June 2023. Don't miss this rare opportunity to own a piece of modern luxury in a prime location.
Location
State AZ
County Maricopa
Community Biltmore Lofts Condominium Amd
Rooms
Master Bedroom Split
Den/Bedroom Plus 3
Separate Den/Office N
Interior
Interior Features See Remarks, Upstairs, Breakfast Bar, Fire Sprinklers, Vaulted Ceiling(s), Pantry, 2 Master Baths, Double Vanity, Full Bth Master Bdrm, Separate Shwr & Tub, High Speed Internet, Granite Counters
Heating Natural Gas
Cooling Refrigeration, Ceiling Fan(s)
Flooring Carpet, Stone
Fireplaces Number 1 Fireplace
Fireplaces Type 1 Fireplace, Living Room, Gas
Fireplace Yes
SPA None
Exterior
Garage Electric Door Opener, Assigned
Garage Spaces 2.0
Garage Description 2.0
Fence Block
Pool None
Community Features Community Pool Htd, Community Pool, Biking/Walking Path
Amenities Available Management, Rental OK (See Rmks)
Waterfront No
View City Lights, Mountain(s)
Roof Type Concrete
Private Pool No
Building
Lot Description Sprinklers In Rear, Sprinklers In Front, Desert Back, Desert Front, Gravel/Stone Front
Story 3
Unit Features Ground Level
Builder Name Unknown
Sewer Sewer in & Cnctd, Sewer - Available, Public Sewer
Water City Water
Architectural Style Contemporary
New Construction Yes
Schools
Elementary Schools Madison Camelview Elementary
Middle Schools Madison Park School
High Schools Camelback High School
School District Phoenix Union High School District
Others
HOA Name Biltmore Lofts
HOA Fee Include Roof Repair,Insurance,Sewer,Maintenance Grounds,Street Maint,Front Yard Maint,Trash,Water
Senior Community No
Tax ID 163-07-096
Ownership Fee Simple
Acceptable Financing Conventional, VA Loan
Horse Property N
Listing Terms Conventional, VA Loan
Financing Conventional
Read Less
Want to know what your home might be worth? Contact us for a FREE valuation!
Our team is ready to help you sell your home for the highest possible price ASAP

Copyright 2024 Arizona Regional Multiple Listing Service, Inc. All rights reserved.
Bought with My Home Group Real Estate

GET MORE INFORMATION






