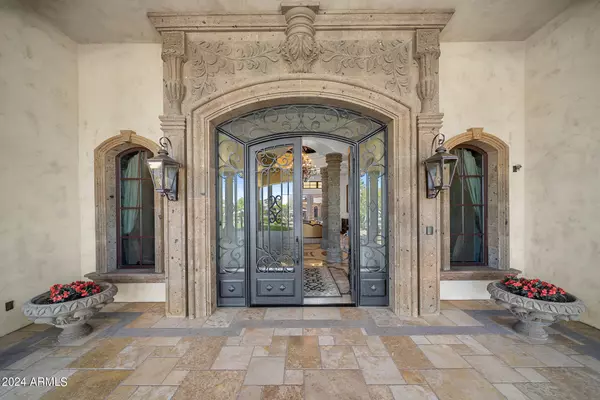9705 E CHOLLA Street Scottsdale, AZ 85260
6 Beds
7.5 Baths
11,236 SqFt
UPDATED:
11/17/2024 09:12 PM
Key Details
Property Type Single Family Home
Sub Type Single Family - Detached
Listing Status Active
Purchase Type For Sale
Square Footage 11,236 sqft
Price per Sqft $578
Subdivision Cactus Corridor
MLS Listing ID 6755115
Bedrooms 6
HOA Y/N No
Originating Board Arizona Regional Multiple Listing Service (ARMLS)
Year Built 2010
Annual Tax Amount $21,668
Tax Year 2023
Lot Size 1.100 Acres
Acres 1.1
Property Description
Location
State AZ
County Maricopa
Community Cactus Corridor
Direction Cactus East to 96th St; South/Right on 96th St to Cholla. East/Left on Cholla. Home is on the north side.
Rooms
Other Rooms Guest Qtrs-Sep Entrn, Separate Workshop, Media Room, Family Room, BonusGame Room
Guest Accommodations 980.0
Master Bedroom Split
Den/Bedroom Plus 8
Separate Den/Office Y
Interior
Interior Features Eat-in Kitchen, Breakfast Bar, No Interior Steps, Vaulted Ceiling(s), Wet Bar, Kitchen Island, Double Vanity, Full Bth Master Bdrm, Separate Shwr & Tub, Tub with Jets, High Speed Internet, Granite Counters
Heating Electric
Cooling Refrigeration
Flooring Tile, Wood
Fireplaces Type 3+ Fireplace, Fire Pit, Gas
Fireplace Yes
Window Features Dual Pane,Tinted Windows,Wood Frames
SPA Heated
Exterior
Exterior Feature Circular Drive, Covered Patio(s), Gazebo/Ramada, Misting System, Private Yard, Storage, Built-in Barbecue, Separate Guest House
Garage Attch'd Gar Cabinets, Dir Entry frm Garage, Electric Door Opener, Extnded Lngth Garage, Over Height Garage, Rear Vehicle Entry, Side Vehicle Entry, Temp Controlled, Detached, Tandem, RV Garage
Garage Spaces 10.0
Garage Description 10.0
Fence Block
Pool Heated, Private
Amenities Available None
Waterfront No
View Mountain(s)
Roof Type Tile
Private Pool Yes
Building
Lot Description Sprinklers In Rear, Sprinklers In Front, Desert Back, Desert Front, Grass Front, Synthetic Grass Back, Auto Timer H2O Front, Auto Timer H2O Back
Story 1
Builder Name CUSTOM
Sewer Public Sewer
Water City Water
Structure Type Circular Drive,Covered Patio(s),Gazebo/Ramada,Misting System,Private Yard,Storage,Built-in Barbecue, Separate Guest House
New Construction Yes
Schools
Elementary Schools Laguna Elementary School
Middle Schools Mountainside Middle School
High Schools Desert Mountain High School
School District Scottsdale Unified District
Others
HOA Fee Include No Fees
Senior Community No
Tax ID 217-26-451
Ownership Fee Simple
Acceptable Financing Conventional
Horse Property Y
Listing Terms Conventional

Copyright 2024 Arizona Regional Multiple Listing Service, Inc. All rights reserved.

GET MORE INFORMATION






