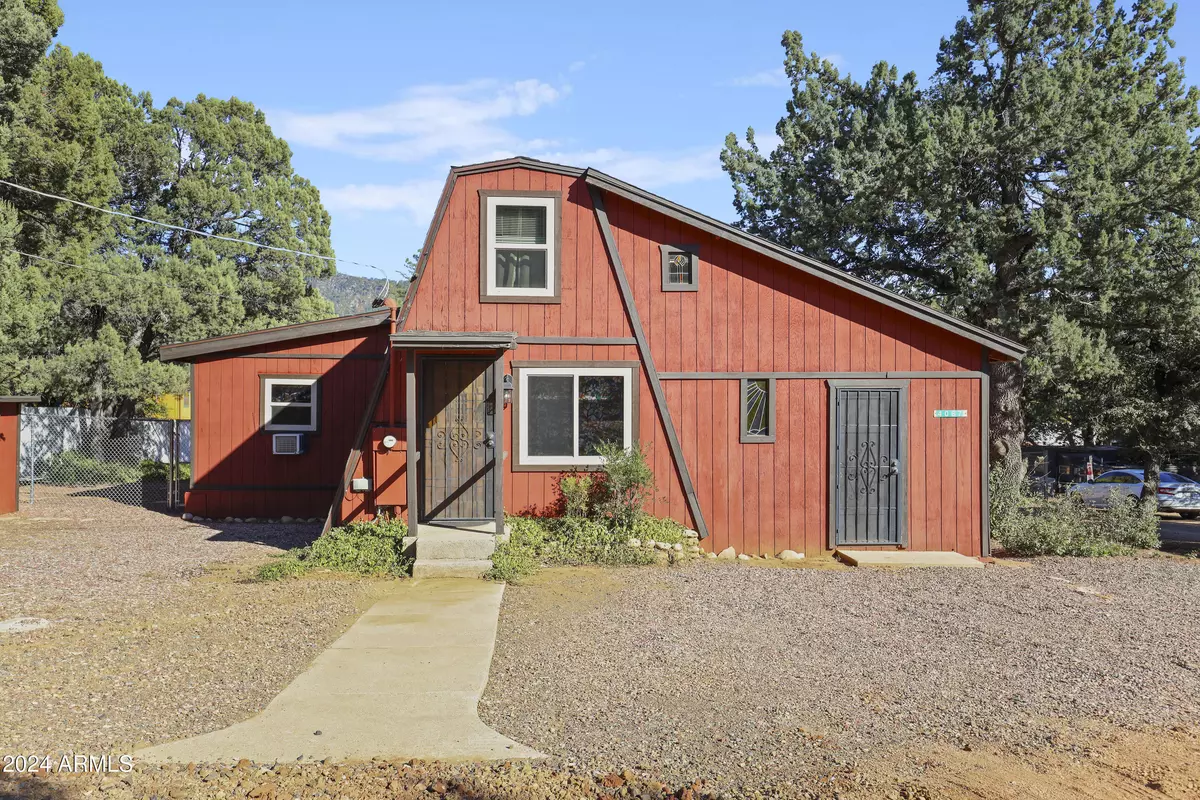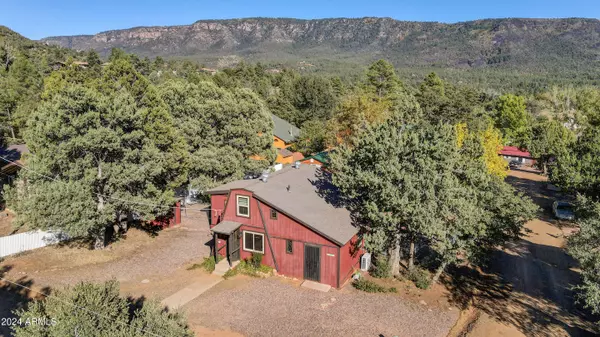4067 N Cherri Lynn Drive -- Pine, AZ 85544
3 Beds
1 Bath
1,275 SqFt
UPDATED:
11/08/2024 11:27 PM
Key Details
Property Type Single Family Home
Sub Type Single Family - Detached
Listing Status Pending
Purchase Type For Sale
Square Footage 1,275 sqft
Price per Sqft $309
Subdivision Pine Crest
MLS Listing ID 6776549
Style Other (See Remarks)
Bedrooms 3
HOA Y/N No
Originating Board Arizona Regional Multiple Listing Service (ARMLS)
Year Built 1972
Annual Tax Amount $1,344
Tax Year 2023
Lot Size 9,148 Sqft
Acres 0.21
Property Description
Location
State AZ
County Gila
Community Pine Crest
Direction North on Hwy 87, turn left on Valley View, right at stop sign on Crest, left on Cherri Lynn, corner lot on left with sign.
Rooms
Other Rooms Loft
Master Bedroom Split
Den/Bedroom Plus 5
Separate Den/Office Y
Interior
Interior Features Master Downstairs, Furnished(See Rmrks), Vaulted Ceiling(s)
Heating Mini Split
Cooling Mini Split, Wall/Window Unit(s), Ceiling Fan(s)
Flooring Carpet, Vinyl
Fireplaces Number 1 Fireplace
Fireplaces Type 1 Fireplace, Gas
Fireplace Yes
Window Features Dual Pane
SPA None
Exterior
Fence Chain Link
Pool None
Amenities Available None
Waterfront No
View Mountain(s)
Roof Type Composition
Private Pool No
Building
Lot Description Corner Lot, Natural Desert Back, Natural Desert Front
Story 1
Builder Name Unknown
Sewer Septic in & Cnctd
Water City Water
Architectural Style Other (See Remarks)
Schools
Elementary Schools Out Of Maricopa Cnty
Middle Schools Out Of Maricopa Cnty
High Schools Out Of Maricopa Cnty
School District Payson Unified District
Others
HOA Fee Include No Fees
Senior Community No
Tax ID 301-16-057
Ownership Fee Simple
Acceptable Financing Conventional, 1031 Exchange
Horse Property N
Listing Terms Conventional, 1031 Exchange

Copyright 2024 Arizona Regional Multiple Listing Service, Inc. All rights reserved.

GET MORE INFORMATION






