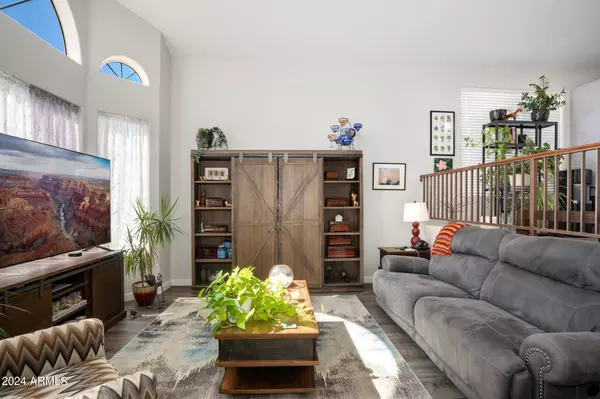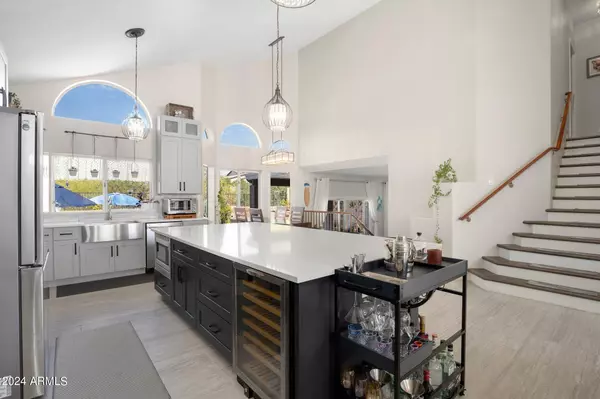7300 E SAND HILLS Road Scottsdale, AZ 85255
4 Beds
2.75 Baths
2,205 SqFt
UPDATED:
11/19/2024 11:46 PM
Key Details
Property Type Single Family Home
Sub Type Single Family - Detached
Listing Status Active Under Contract
Purchase Type For Sale
Square Footage 2,205 sqft
Price per Sqft $385
Subdivision Los Portones 1
MLS Listing ID 6773182
Bedrooms 4
HOA Fees $147/qua
HOA Y/N Yes
Originating Board Arizona Regional Multiple Listing Service (ARMLS)
Year Built 1993
Annual Tax Amount $2,415
Tax Year 2024
Lot Size 5,773 Sqft
Acres 0.13
Property Description
Location
State AZ
County Maricopa
Community Los Portones 1
Direction North to Los Portones, east to 73rd Street, right on Black Rock, follow around to Sand Hills and your new home is on the right!
Rooms
Other Rooms Family Room
Master Bedroom Upstairs
Den/Bedroom Plus 4
Separate Den/Office N
Interior
Interior Features Upstairs, Eat-in Kitchen, Breakfast Bar, Fire Sprinklers, Vaulted Ceiling(s), Pantry, Double Vanity, Full Bth Master Bdrm, Separate Shwr & Tub, High Speed Internet
Heating Electric
Cooling Refrigeration, Ceiling Fan(s)
Fireplaces Number 1 Fireplace
Fireplaces Type 1 Fireplace, Family Room
Fireplace Yes
Window Features Dual Pane
SPA None
Laundry WshrDry HookUp Only
Exterior
Exterior Feature Covered Patio(s), Patio
Garage Electric Door Opener
Garage Spaces 2.0
Garage Description 2.0
Fence Block, Wrought Iron
Pool Play Pool, Private
Community Features Gated Community, Playground, Biking/Walking Path
Amenities Available Management
Waterfront No
View Mountain(s)
Roof Type Tile
Private Pool Yes
Building
Lot Description Sprinklers In Rear, Sprinklers In Front, Desert Back, Desert Front, Auto Timer H2O Front, Auto Timer H2O Back
Story 2
Builder Name unknown
Sewer Public Sewer
Water City Water
Structure Type Covered Patio(s),Patio
Schools
Elementary Schools Pinnacle Peak Preparatory
Middle Schools Pinnacle Peak Preparatory
High Schools Pinnacle High School
School District Paradise Valley Unified District
Others
HOA Name Ladera Community A
HOA Fee Include Maintenance Grounds
Senior Community No
Tax ID 212-05-469
Ownership Fee Simple
Acceptable Financing Conventional, VA Loan
Horse Property N
Listing Terms Conventional, VA Loan

Copyright 2024 Arizona Regional Multiple Listing Service, Inc. All rights reserved.

GET MORE INFORMATION






