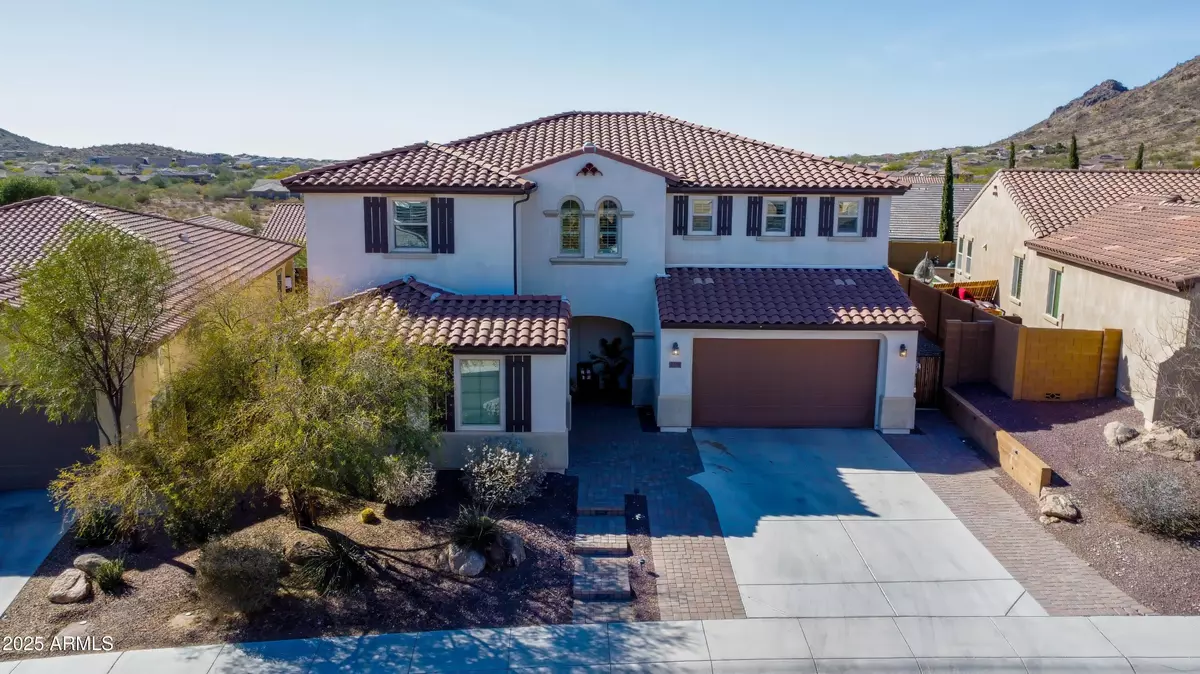27132 N 81st Avenue Peoria, AZ 85383
5 Beds
4.5 Baths
4,120 SqFt
UPDATED:
02/23/2025 07:57 AM
Key Details
Property Type Single Family Home
Sub Type Single Family - Detached
Listing Status Active
Purchase Type For Sale
Square Footage 4,120 sqft
Price per Sqft $206
Subdivision Rock Springs
MLS Listing ID 6824259
Style Other (See Remarks)
Bedrooms 5
HOA Fees $105/mo
HOA Y/N Yes
Originating Board Arizona Regional Multiple Listing Service (ARMLS)
Year Built 2015
Annual Tax Amount $3,204
Tax Year 2024
Lot Size 8,576 Sqft
Acres 0.2
Property Sub-Type Single Family - Detached
Property Description
Location
State AZ
County Maricopa
Community Rock Springs
Direction East on Jomax from 83rd Ave, Left on 86th Ave, Left on Redbird Rd which becomes 81st Ave, pass Bajada Rd, 2nd house on Left.
Rooms
Other Rooms Loft, Family Room
Master Bedroom Upstairs
Den/Bedroom Plus 7
Separate Den/Office Y
Interior
Interior Features Upstairs, Eat-in Kitchen, Breakfast Bar, 9+ Flat Ceilings, Drink Wtr Filter Sys, Soft Water Loop, Kitchen Island, Pantry, Double Vanity, Full Bth Master Bdrm, High Speed Internet, Granite Counters
Heating Electric
Cooling Ceiling Fan(s), Refrigeration
Flooring Carpet, Tile
Fireplaces Number No Fireplace
Fireplaces Type Fire Pit, None
Fireplace No
Window Features Sunscreen(s),Dual Pane
SPA Heated,Private
Exterior
Exterior Feature Covered Patio(s), Built-in Barbecue
Parking Features Dir Entry frm Garage, Electric Door Opener, Extnded Lngth Garage
Garage Spaces 3.0
Garage Description 3.0
Fence Block
Pool Variable Speed Pump, Heated, Private
Community Features Gated Community, Playground
Amenities Available Other
View Mountain(s)
Roof Type Tile
Private Pool Yes
Building
Lot Description Desert Front, Synthetic Grass Back
Story 2
Builder Name K Hovanian Homes
Sewer Public Sewer
Water City Water
Architectural Style Other (See Remarks)
Structure Type Covered Patio(s),Built-in Barbecue
New Construction No
Schools
Elementary Schools West Wing School
Middle Schools West Wing School
High Schools Mountain Ridge High School
School District Deer Valley Unified District
Others
HOA Name Rock Springs HOA
HOA Fee Include Maintenance Grounds
Senior Community No
Tax ID 201-20-455
Ownership Fee Simple
Acceptable Financing Conventional, 1031 Exchange, VA Loan
Horse Property N
Listing Terms Conventional, 1031 Exchange, VA Loan

Copyright 2025 Arizona Regional Multiple Listing Service, Inc. All rights reserved.
GET MORE INFORMATION






