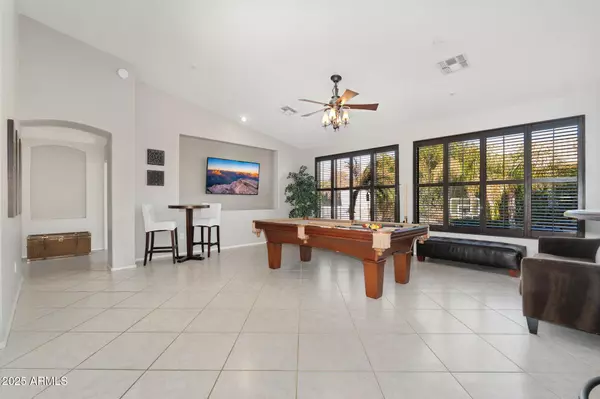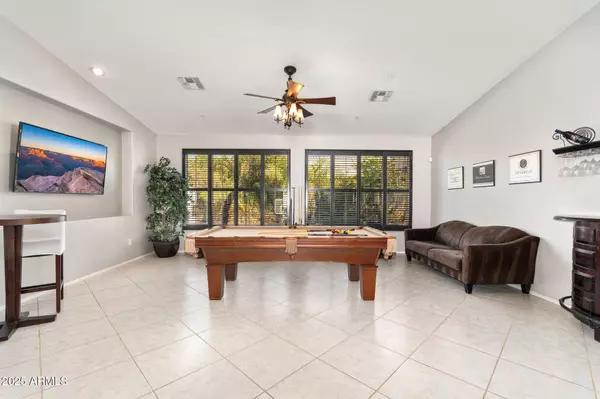7776 E SANDS Drive Scottsdale, AZ 85255
5 Beds
2.5 Baths
3,517 SqFt
OPEN HOUSE
Sat Mar 01, 9:00am - 12:00pm
UPDATED:
02/28/2025 04:09 PM
Key Details
Property Type Single Family Home
Sub Type Single Family - Detached
Listing Status Active
Purchase Type For Sale
Square Footage 3,517 sqft
Price per Sqft $334
Subdivision Sonoran Hills Parcel H
MLS Listing ID 6826729
Style Ranch
Bedrooms 5
HOA Fees $229/qua
HOA Y/N Yes
Originating Board Arizona Regional Multiple Listing Service (ARMLS)
Year Built 1999
Annual Tax Amount $4,899
Tax Year 2024
Lot Size 9,265 Sqft
Acres 0.21
Property Sub-Type Single Family - Detached
Property Description
Location
State AZ
County Maricopa
Community Sonoran Hills Parcel H
Direction East off of Miller/Hayden on to Deer Valley Rd. Left on Sands and through the gate. Home is straight ahead on your right.
Rooms
Other Rooms Great Room, Family Room
Den/Bedroom Plus 5
Separate Den/Office N
Interior
Interior Features Eat-in Kitchen, Breakfast Bar, 9+ Flat Ceilings, Fire Sprinklers, No Interior Steps, Kitchen Island, Pantry, Double Vanity, Full Bth Master Bdrm, Separate Shwr & Tub
Heating Natural Gas
Cooling Ceiling Fan(s), Refrigeration
Fireplaces Type 2 Fireplace, Exterior Fireplace, Fire Pit, Family Room, Gas
Fireplace Yes
Window Features Sunscreen(s)
SPA None
Exterior
Exterior Feature Covered Patio(s)
Parking Features Dir Entry frm Garage, Electric Door Opener, Side Vehicle Entry
Garage Spaces 2.0
Garage Description 2.0
Fence Block
Pool Play Pool, Private
Community Features Gated Community
Amenities Available Management, Rental OK (See Rmks)
View Mountain(s)
Roof Type Tile
Private Pool Yes
Building
Lot Description Sprinklers In Rear, Sprinklers In Front, Gravel/Stone Front, Grass Back
Story 1
Builder Name Maracay Homes
Sewer Sewer in & Cnctd, Public Sewer
Water City Water
Architectural Style Ranch
Structure Type Covered Patio(s)
New Construction No
Schools
Elementary Schools Pinnacle Peak Preparatory
Middle Schools Pinnacle Peak Preparatory
High Schools Pinnacle High School
School District Paradise Valley Unified District
Others
HOA Name Sonoran Hills Master
HOA Fee Include Maintenance Grounds
Senior Community No
Tax ID 212-02-586
Ownership Fee Simple
Acceptable Financing Conventional
Horse Property N
Listing Terms Conventional

Copyright 2025 Arizona Regional Multiple Listing Service, Inc. All rights reserved.
GET MORE INFORMATION






