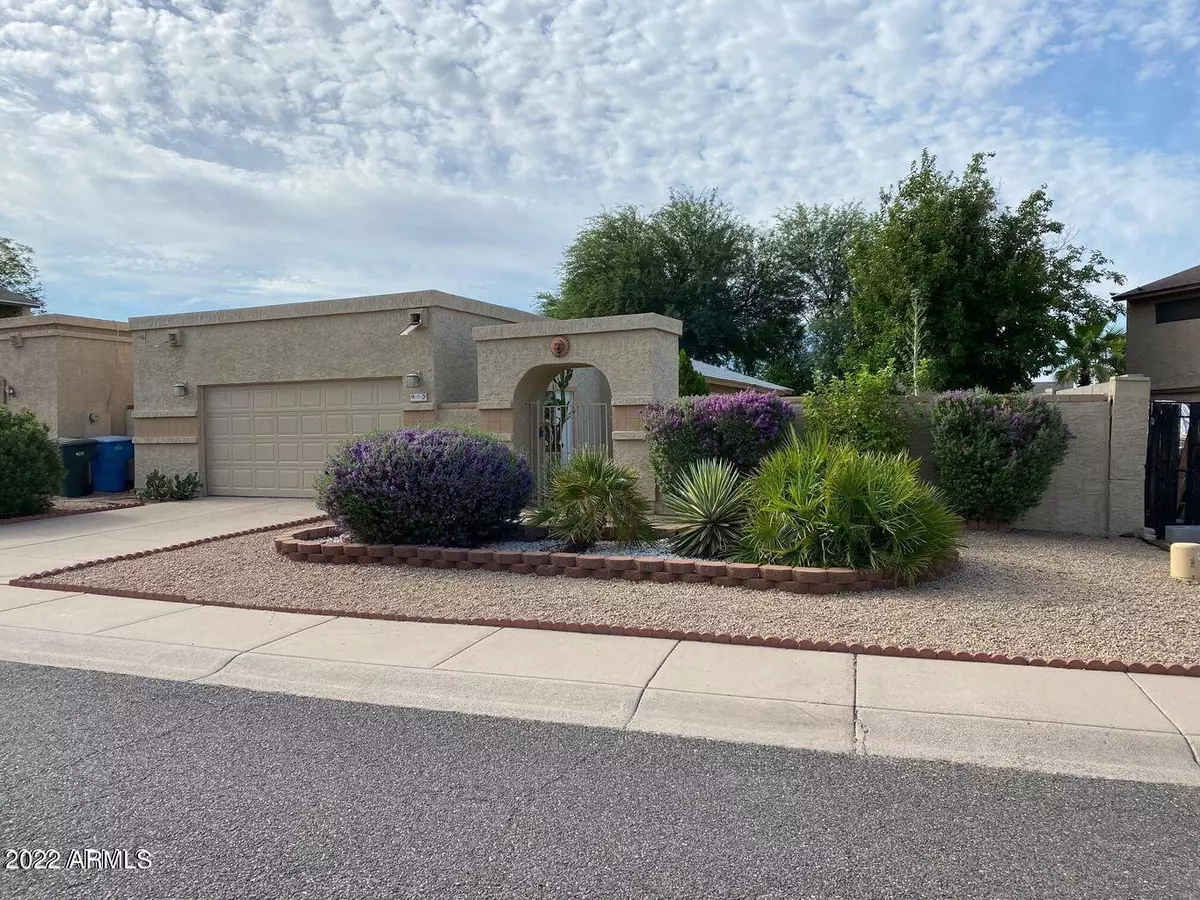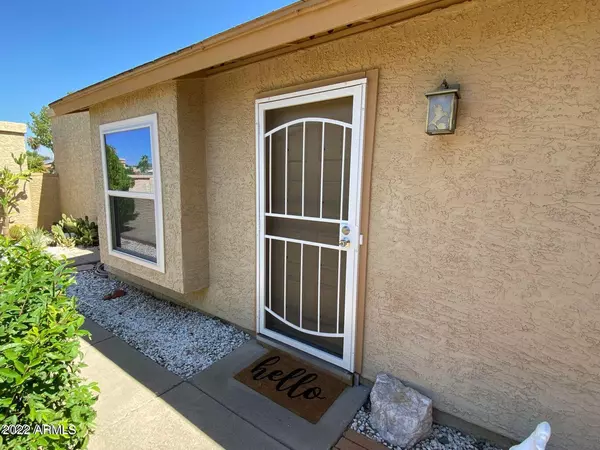$390,000
$389,999
For more information regarding the value of a property, please contact us for a free consultation.
913 E WAHALLA Lane Phoenix, AZ 85024
3 Beds
2 Baths
1,156 SqFt
Key Details
Sold Price $390,000
Property Type Single Family Home
Sub Type Single Family - Detached
Listing Status Sold
Purchase Type For Sale
Square Footage 1,156 sqft
Price per Sqft $337
Subdivision Country Hills Amd
MLS Listing ID 6469014
Sold Date 11/04/22
Bedrooms 3
HOA Y/N No
Originating Board Arizona Regional Multiple Listing Service (ARMLS)
Year Built 1984
Annual Tax Amount $842
Tax Year 2022
Lot Size 5,232 Sqft
Acres 0.12
Property Description
This remodeled home is sure to impress. New wood-look floors in the main areas, carpet in bedrooms. Popcorn removed from bedroom ceilings. Kitchen remodeled with new white cabinets, quartz countertops, large kitchen sink and new pull-down faucet. Bathrooms updated with new vanities, quartz counters as well as new mirrors, sinks, faucets, and dual-flush toilets. New ceiling fans throughout. New baseboards. New outlets and light switches. New Pella energy-efficient vinyl sliding patio doors. Dual pane energy-efficient vinyl windows. Freshly painted. Garage walls and ceiling just painted. This home is extremely clean!! No HOA. Great curb appeal with plenty of low-maintenance landscaping. Put this property on your 'must see' list.
Location
State AZ
County Maricopa
Community Country Hills Amd
Rooms
Master Bedroom Split
Den/Bedroom Plus 3
Separate Den/Office N
Interior
Interior Features Full Bth Master Bdrm
Heating Electric
Cooling Refrigeration, Programmable Thmstat, Ceiling Fan(s)
Flooring Carpet, Laminate
Fireplaces Number No Fireplace
Fireplaces Type None
Fireplace No
Window Features Vinyl Frame,Double Pane Windows,Low Emissivity Windows
SPA None
Laundry Wshr/Dry HookUp Only
Exterior
Garage Spaces 2.0
Garage Description 2.0
Fence Block
Pool None
Landscape Description Irrigation Back
Utilities Available APS
Amenities Available None
Roof Type Composition,Rolled/Hot Mop
Private Pool No
Building
Lot Description Desert Back, Desert Front, Gravel/Stone Front, Auto Timer H2O Back, Irrigation Back
Story 1
Builder Name Unknown
Sewer Public Sewer
Water City Water
New Construction No
Schools
Elementary Schools Eagle Ridge Elementary School
Middle Schools Explorer Middle School
High Schools North Canyon High School
School District Paradise Valley Unified District
Others
HOA Fee Include No Fees
Senior Community No
Tax ID 213-25-700
Ownership Fee Simple
Acceptable Financing FannieMae (HomePath), Cash, Conventional, FHA, VA Loan
Horse Property N
Listing Terms FannieMae (HomePath), Cash, Conventional, FHA, VA Loan
Financing Conventional
Special Listing Condition Owner/Agent
Read Less
Want to know what your home might be worth? Contact us for a FREE valuation!
Our team is ready to help you sell your home for the highest possible price ASAP

Copyright 2024 Arizona Regional Multiple Listing Service, Inc. All rights reserved.
Bought with My Home Group Real Estate

GET MORE INFORMATION






