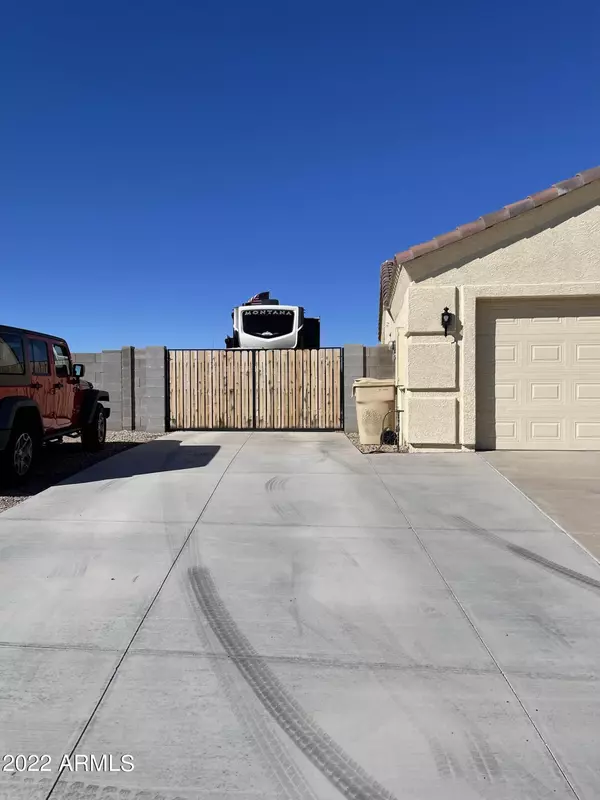$265,000
$275,000
3.6%For more information regarding the value of a property, please contact us for a free consultation.
10319 W DEVONSHIRE Drive Arizona City, AZ 85123
3 Beds
2 Baths
1,271 SqFt
Key Details
Sold Price $265,000
Property Type Single Family Home
Sub Type Single Family - Detached
Listing Status Sold
Purchase Type For Sale
Square Footage 1,271 sqft
Price per Sqft $208
Subdivision Arizona City Unit Four
MLS Listing ID 6481154
Sold Date 11/07/22
Bedrooms 3
HOA Y/N No
Originating Board Arizona Regional Multiple Listing Service (ARMLS)
Year Built 2005
Annual Tax Amount $876
Tax Year 2022
Lot Size 10,026 Sqft
Acres 0.23
Property Description
WOW-I AM SPECTAULAR!! Pristine move in ready property offering the best with popular open split 3 BR floorplan, corner lot with beautiful lndscaping in front, RV gate and extra RV slab in front and back yard. Inrerior offers tasteful two-tone paint, vaulted ceilings, ceilng fans and new energy efficient windows, ceramic tile and laminate flooring thrughout. Great room has a spacious living area, plus a large dining area and kitchen features a breakfast bar, pantry, built in microwave & refridgerator. Enjoy the large covered back patio and fenced back yard completely graveled including a corn hole game. Then add a tile roof, 2 car garge and sunscreens for more enrgy savings. Situated in fast growing Pinal County wth easy access to I-10 and I-8. NO HOA!!
Location
State AZ
County Pinal
Community Arizona City Unit Four
Direction I-10 EXIT 200 South on Sunland Gin Rd to Santa Cruz 4 way stop. Right on Santa Cruz to 2nd Devonshire and turn right (NORTH) to the home on the right.
Rooms
Master Bedroom Split
Den/Bedroom Plus 3
Separate Den/Office N
Interior
Interior Features Breakfast Bar, Vaulted Ceiling(s), Pantry, Full Bth Master Bdrm
Heating Electric
Cooling Refrigeration, Ceiling Fan(s)
Flooring Laminate, Tile
Fireplaces Number No Fireplace
Fireplaces Type None
Fireplace No
Window Features Double Pane Windows
SPA None
Exterior
Exterior Feature Covered Patio(s), RV Hookup
Garage Dir Entry frm Garage, RV Gate, RV Access/Parking
Garage Spaces 2.0
Garage Description 2.0
Fence Block
Pool None
Community Features Golf
Utilities Available APS, SW Gas
Amenities Available None
Waterfront No
View Mountain(s)
Roof Type Tile
Private Pool No
Building
Lot Description Sprinklers In Front, Corner Lot, Gravel/Stone Front, Gravel/Stone Back
Story 1
Builder Name E & C Homes
Sewer Public Sewer
Water Pvt Water Company
Structure Type Covered Patio(s),RV Hookup
New Construction Yes
Schools
Elementary Schools Arizona City Elementary School
Middle Schools Arizona City Elementary School
High Schools Casa Grande Union High School
School District Casa Grande Union High School District
Others
HOA Fee Include No Fees
Senior Community No
Tax ID 407-03-402
Ownership Fee Simple
Acceptable Financing Cash, FHA, USDA Loan, VA Loan
Horse Property N
Listing Terms Cash, FHA, USDA Loan, VA Loan
Financing Cash
Read Less
Want to know what your home might be worth? Contact us for a FREE valuation!
Our team is ready to help you sell your home for the highest possible price ASAP

Copyright 2024 Arizona Regional Multiple Listing Service, Inc. All rights reserved.
Bought with Keller Williams Legacy One

GET MORE INFORMATION






