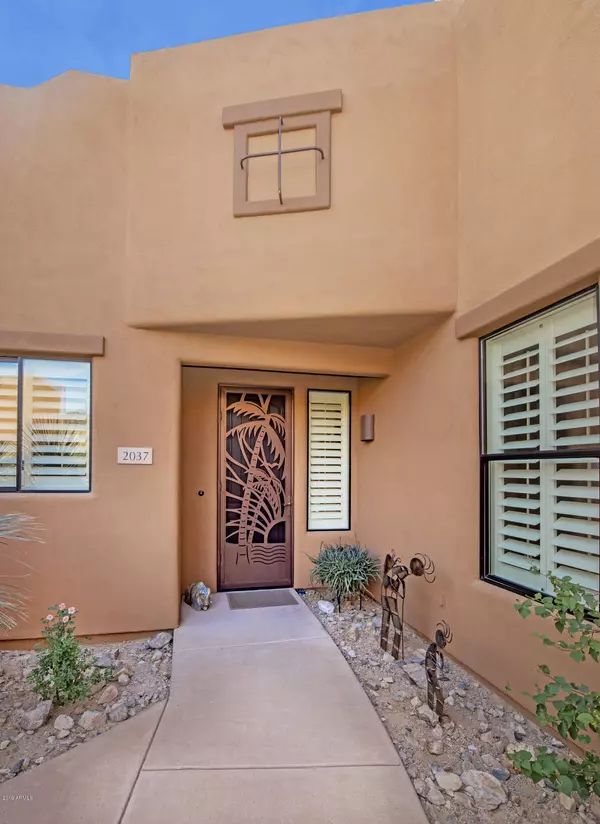$469,900
$469,900
For more information regarding the value of a property, please contact us for a free consultation.
13450 E VIA LINDA Drive #2037 Scottsdale, AZ 85259
3 Beds
3 Baths
2,042 SqFt
Key Details
Sold Price $469,900
Property Type Townhouse
Sub Type Townhouse
Listing Status Sold
Purchase Type For Sale
Square Footage 2,042 sqft
Price per Sqft $230
Subdivision Mirage Mountain Phase 2 Condominium
MLS Listing ID 6005684
Sold Date 02/05/20
Style Territorial/Santa Fe
Bedrooms 3
HOA Fees $325/mo
HOA Y/N Yes
Originating Board Arizona Regional Multiple Listing Service (ARMLS)
Year Built 2006
Annual Tax Amount $2,453
Tax Year 2019
Lot Size 2,155 Sqft
Acres 0.05
Property Description
ALL ON ONE LEVEL/STREET LEVEL, NO STAIRS & 2 CAR GARAGE. Highly upgraded, SS appliances, slab granite, tile, plush carpet, solid glass master shower, front security door and perfect location. Community pool views, mountain views. Split open floor plan, high ceilings and recessed lighting throughout. Spacious master w/dual vanities, large walkin closet and separate commode area. Lg 2nd suite with dbl entry doors, wetbar and full bath. This is the perfect primary or vacation home. Close to all of the conveniences you desire. New A/C Unit w/surge protector 2016, Newer Water Heater 2018, Newer Gas Range 2015, Newer Microwave 2015, Newer Shutters 2015,Newer Carpeting See document tab for full list of upgrades.
Location
State AZ
County Maricopa
Community Mirage Mountain Phase 2 Condominium
Direction East on Shea Blvd to 136th St, Left (N) on 136th to Via Linda Dr, Left (W) to first gated community on the right (Overlook II). Turn right inside gate to UNIT 2037 on left side of street.
Rooms
Other Rooms Great Room, Arizona RoomLanai
Master Bedroom Split
Den/Bedroom Plus 3
Separate Den/Office N
Interior
Interior Features Breakfast Bar, Fire Sprinklers, No Interior Steps, 2 Master Baths, Double Vanity, Full Bth Master Bdrm, Separate Shwr & Tub, High Speed Internet, Granite Counters
Heating Natural Gas
Cooling Refrigeration, Ceiling Fan(s)
Flooring Carpet, Tile
Fireplaces Type 1 Fireplace, Family Room, Gas
Fireplace Yes
Window Features Sunscreen(s)
SPA None
Laundry Wshr/Dry HookUp Only
Exterior
Exterior Feature Balcony, Covered Patio(s)
Garage Electric Door Opener, Detached
Garage Spaces 2.0
Garage Description 2.0
Fence None
Pool None
Community Features Gated Community, Community Spa Htd, Community Pool Htd, Near Bus Stop, Biking/Walking Path, Clubhouse, Fitness Center
Utilities Available APS, SW Gas
Amenities Available Management, Rental OK (See Rmks)
Waterfront No
View Mountain(s)
Roof Type Built-Up,Foam
Private Pool No
Building
Lot Description Sprinklers In Rear, Sprinklers In Front, Desert Back, Desert Front, Auto Timer H2O Front, Auto Timer H2O Back
Story 1
Builder Name Mirage Homes
Sewer Public Sewer
Water City Water
Architectural Style Territorial/Santa Fe
Structure Type Balcony,Covered Patio(s)
New Construction Yes
Schools
Elementary Schools Anasazi Elementary
Middle Schools Mountainside Middle School
High Schools Desert Mountain High School
School District Scottsdale Unified District
Others
HOA Name Overlook II
HOA Fee Include Roof Repair,Insurance,Sewer,Pest Control,Maintenance Grounds,Street Maint,Front Yard Maint,Trash,Water,Roof Replacement,Maintenance Exterior
Senior Community No
Tax ID 217-20-882
Ownership Fee Simple
Acceptable Financing Cash, Conventional
Horse Property N
Listing Terms Cash, Conventional
Financing Other
Read Less
Want to know what your home might be worth? Contact us for a FREE valuation!
Our team is ready to help you sell your home for the highest possible price ASAP

Copyright 2024 Arizona Regional Multiple Listing Service, Inc. All rights reserved.
Bought with HomeSmart Lifestyles

GET MORE INFORMATION






