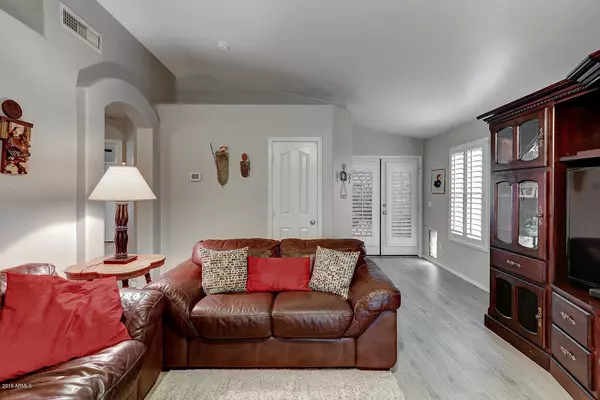$275,500
$275,000
0.2%For more information regarding the value of a property, please contact us for a free consultation.
16622 N 19TH Street Phoenix, AZ 85022
3 Beds
2 Baths
1,140 SqFt
Key Details
Sold Price $275,500
Property Type Single Family Home
Sub Type Single Family - Detached
Listing Status Sold
Purchase Type For Sale
Square Footage 1,140 sqft
Price per Sqft $241
Subdivision Paradise Parke
MLS Listing ID 6010230
Sold Date 01/28/20
Bedrooms 3
HOA Fees $45/mo
HOA Y/N Yes
Originating Board Arizona Regional Multiple Listing Service (ARMLS)
Year Built 2000
Annual Tax Amount $1,184
Tax Year 2019
Lot Size 3,454 Sqft
Acres 0.08
Property Description
SIXTEEN CUL DE SACS. This charming updated home is nestled in a unique North Phoenix neighborhood comprised solely of intimate cul de sacs with community trails and a greenbelt. Prepare to be impressed by the amenities and updates, including new wood-look flooring and owned solar panels. The fully updated kitchen features quartz counters, stainless appliances, hardwood cabinetry, pantry w/shelving and a sunlit bay-window breakfast area. The nearby family room is spacious with a cozy feel; soaring vaulted ceilings extend the space upwards. Dual-pane windows dressed in handsome plantation shutters let in just the right amount of natural light. Bonus master suite. Enjoy cool winter nights in the back yard's generous above-ground swim spa, surrounded by easy-care landscape and a covered patio. Additional Amenities & Features
3 Bedrooms / 2 Bathrooms
1,140 Square Feet of Living Space
2-Car Garage w/Utility Door
Constructed in 2000
Paradise Parke Subdivision
Preferred North/South Exposure
Owned Soft Water
Built-In Microwave
Block Wall Fencing for Privacy
Side Entrance to Back Yard
Front & Back Yard Watering System
Ht/Cool Full Update (2011)
Kitchen Full Update (2016)
Plumbing Update (2019)
Electrostatic Air Filter
Location
State AZ
County Maricopa
Community Paradise Parke
Direction From Greenway Parkway, go north on 20th Street to Aire Libre Avenue. West to 19th Street. North to second left and home in cul-de-sac.
Rooms
Other Rooms Family Room
Den/Bedroom Plus 3
Separate Den/Office N
Interior
Interior Features Eat-in Kitchen, No Interior Steps, Vaulted Ceiling(s), Pantry, 3/4 Bath Master Bdrm, High Speed Internet
Heating Electric
Cooling Refrigeration, Ceiling Fan(s)
Flooring Tile
Fireplaces Number No Fireplace
Fireplaces Type None
Fireplace No
Window Features Double Pane Windows
SPA Above Ground, Heated, Private
Laundry In Garage
Exterior
Exterior Feature Covered Patio(s), Patio
Garage Dir Entry frm Garage, Electric Door Opener
Garage Spaces 2.0
Garage Description 2.0
Fence Block
Pool None
Utilities Available APS
Amenities Available Management
Waterfront No
Roof Type Tile
Building
Lot Description Sprinklers In Rear, Sprinklers In Front, Desert Back, Desert Front, Cul-De-Sac, Auto Timer H2O Front, Auto Timer H2O Back
Story 1
Builder Name Unknown
Sewer Public Sewer
Water City Water
Structure Type Covered Patio(s), Patio
New Construction Yes
Schools
Elementary Schools Aire Libre Elementary School
Middle Schools Greenway Middle School
High Schools North Canyon High School
School District Paradise Valley Unified District
Others
HOA Name Paradise Parke
HOA Fee Include Common Area Maint
Senior Community No
Tax ID 214-20-460
Ownership Fee Simple
Acceptable Financing Cash, Conventional, FHA
Horse Property N
Listing Terms Cash, Conventional, FHA
Financing Conventional
Read Less
Want to know what your home might be worth? Contact us for a FREE valuation!
Our team is ready to help you sell your home for the highest possible price ASAP

Copyright 2024 Arizona Regional Multiple Listing Service, Inc. All rights reserved.
Bought with DF

GET MORE INFORMATION






