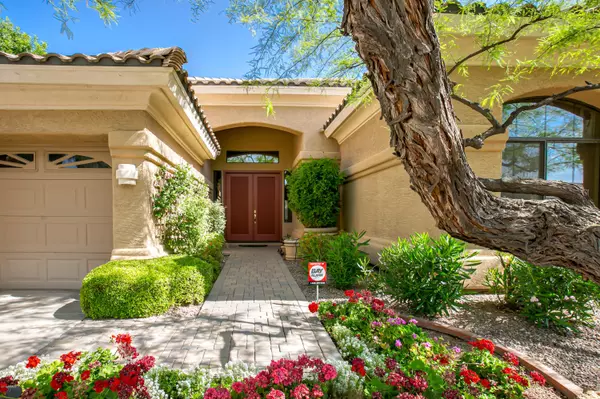$810,000
$850,000
4.7%For more information regarding the value of a property, please contact us for a free consultation.
1236 E CAROLINE Lane Tempe, AZ 85284
5 Beds
4,174 SqFt
Key Details
Sold Price $810,000
Property Type Single Family Home
Sub Type Single Family - Detached
Listing Status Sold
Purchase Type For Sale
Square Footage 4,174 sqft
Price per Sqft $194
Subdivision Corona Ranch Lot 1-43 Tr A-C
MLS Listing ID 5990864
Sold Date 01/15/20
Bedrooms 5
HOA Fees $55/mo
HOA Y/N Yes
Originating Board Arizona Regional Multiple Listing Service (ARMLS)
Year Built 1993
Annual Tax Amount $6,991
Tax Year 2019
Lot Size 0.339 Acres
Acres 0.34
Lot Dimensions None
Property Description
Highly coveted original owner basement home in South Tempe's premier Corona Ranch community! Arguably the very best lot w/ huge .33 acre lush,N/S private property backing to multi million dollar homes!Incredible floor plan is open&bright w/lovely ceiling heights,generous rooms & all meticulously maintained!Complete designer(Over $110k!) gourmet chef's kitchen w/custom made maple cabinetry(pullouts),granite,sub zero,wine refrig &stainless. Professionally decorated throughout by high end design company.Basement boasts huge game room,plank flooring, custom cabinetry &2 large bedrooms w/ full bath!Master suite is oversized adjoined to master spa retreat w/remodeled amenities.Updated ACs.Views of the stunning backyard oasis throughout.Incredible refreshing pool surrounded by beautiful mature landscaping and trees.Cozy fireplace with benches, built in BBQ with seating bar for entertaining and a 360 sf putting green!3 car garage plus a shed for all your storage needs!Generous side yards provide privacy.Close to all that South Tempe has to offer:restaurants,tech corridor,top rated schools, freeways,sky harbor,shopping!Welcome Home....
Location
State AZ
County Maricopa
Community Corona Ranch Lot 1-43 Tr A-C
Area None
Zoning None
Direction South on Rural. East on Knox. North on Stanley curves around to Caroline Ln
Body of Water None
Rooms
Other Rooms Family Room, BonusGame Room
Basement Finished, Full
Master Bedroom Split
Den/Bedroom Plus 6
Separate Den/Office N
Interior
Interior Features None
Heating Electric
Cooling Refrigeration
Fireplaces Number None
Fireplaces Type 2 Fireplace, Fireplace Family Rm, Exterior Fireplace
Furnishings None
Fireplace Yes
Appliance None
SPA None
Laundry Inside
Exterior
Exterior Feature Covered Patio(s), Built-in BBQ
Garage Electric Door Opener
Garage Spaces 3.0
Garage Description 3.0
Fence Block
Pool Private
Community Features None
Utilities Available None
Amenities Available None
Waterfront No
View None
Roof Type Tile
Present Use None
Topography None
Porch None
Private Pool None
Building
Lot Description None
Building Description Covered Patio(s), Built-in BBQ, None
Faces None
Story 1
Unit Features None
Entry Level None
Foundation None
Builder Name Hancock Homes
Sewer Sewer - Public
Water City Water
Level or Stories None
Structure Type Covered Patio(s), Built-in BBQ
New Construction Yes
Schools
Elementary Schools Kyrene Del Cielo School
Middle Schools Kyrene Aprende Middle School
High Schools Corona Del Sol High School
School District Tempe Union High School District
Others
HOA Name Corona ranch
HOA Fee Include Maintenance Grounds
Senior Community No
Tax ID 308-02-040
Ownership Fee Simple
Acceptable Financing Conventional, Cash, VA Loan
Horse Property N
Listing Terms Conventional, Cash, VA Loan
Financing Conventional
Read Less
Want to know what your home might be worth? Contact us for a FREE valuation!
Our team is ready to help you sell your home for the highest possible price ASAP

Copyright 2024 Arizona Regional Multiple Listing Service, Inc. All rights reserved.
Bought with Realty ONE Group

GET MORE INFORMATION






