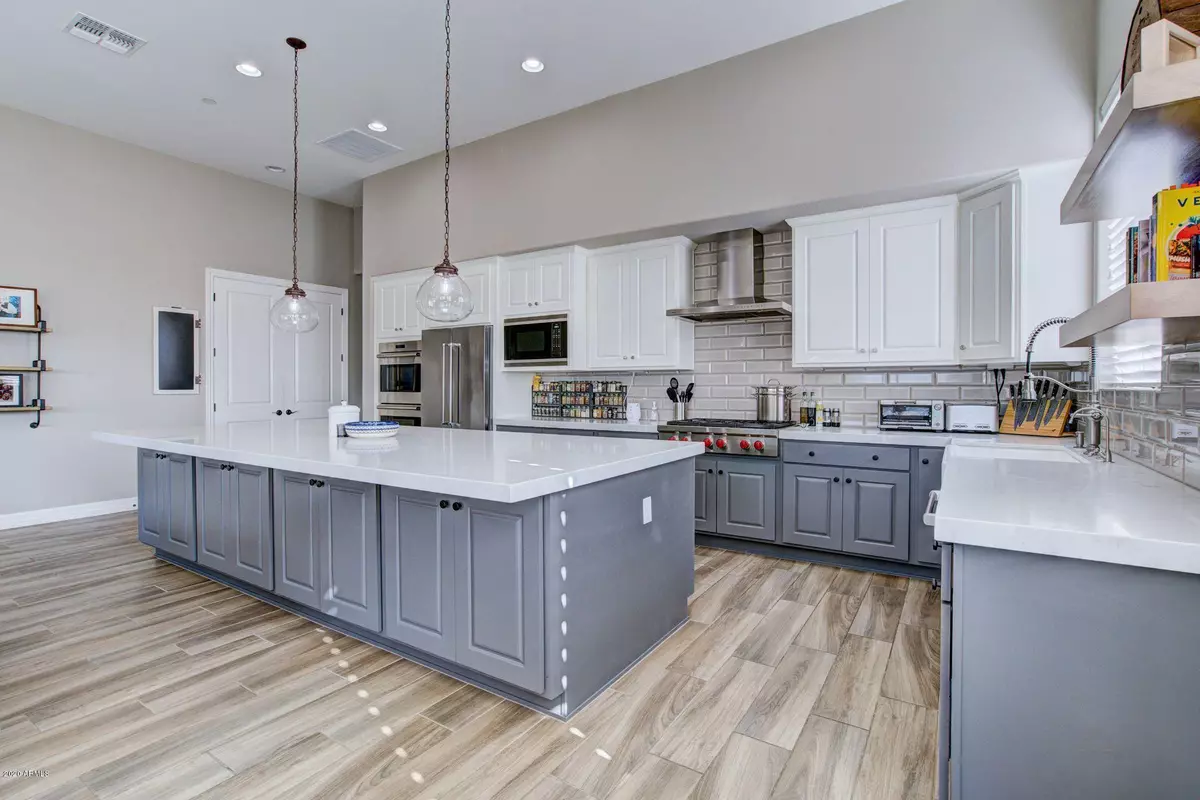$645,000
$650,000
0.8%For more information regarding the value of a property, please contact us for a free consultation.
9712 E SOUTH BEND Drive Scottsdale, AZ 85255
3 Beds
3 Baths
1,960 SqFt
Key Details
Sold Price $645,000
Property Type Single Family Home
Sub Type Single Family - Detached
Listing Status Sold
Purchase Type For Sale
Square Footage 1,960 sqft
Price per Sqft $329
Subdivision Windgate Ranch Phase 1 Parcel C
MLS Listing ID 6021329
Sold Date 02/27/20
Style Other (See Remarks)
Bedrooms 3
HOA Fees $279/mo
HOA Y/N Yes
Originating Board Arizona Regional Multiple Listing Service (ARMLS)
Year Built 2018
Annual Tax Amount $2,551
Tax Year 2019
Lot Size 7,420 Sqft
Acres 0.17
Property Description
Fully updated home in prestigious Windgate Ranch. This home has it all! Home chef's dream kitchen with Wolf appliances, double wall oven, large panty and beverage fridge. Open sliding stack windows to create a beautiful and functional indoor/outdoor living space. Backyard has been professionally landscaped with low Maintance plants, rock and travertine boarder, high end artificial grass, gas fire pit with blue glass stones, built in Wolf BBQ surrounded by stacked stone, pergola covered extended white travertine patio and raised vegetable garden with drip system. Plantation shutters throughout whole house and auto shade on large stack window. Large master closet with Classy Closet system. Master bath has stand alone soaking tub and zero edge walk-in shower. 2nd bedroom has en suite bathroom and California closet. Full bath in the hall next to the 3rd bedroom. Epoxy flooring in the garage. Tankless water heater and water softener. What more could you need!
Location
State AZ
County Maricopa
Community Windgate Ranch Phase 1 Parcel C
Direction W ON BELL TO 98TH. N THRU GATE TO SOUTH BEND. First house on the left.
Rooms
Other Rooms Great Room
Master Bedroom Split
Den/Bedroom Plus 3
Separate Den/Office N
Interior
Interior Features Master Downstairs, 9+ Flat Ceilings, Drink Wtr Filter Sys, Fire Sprinklers, No Interior Steps, Other, Soft Water Loop, Kitchen Island, Pantry, Double Vanity, Full Bth Master Bdrm, Separate Shwr & Tub, High Speed Internet, Granite Counters
Heating Natural Gas
Cooling Refrigeration, Programmable Thmstat
Flooring Carpet, Tile
Fireplaces Type Exterior Fireplace, Fire Pit, Gas
Fireplace Yes
Window Features Mechanical Sun Shds,Wood Frames,Double Pane Windows,Low Emissivity Windows
SPA None
Exterior
Exterior Feature Covered Patio(s), Patio, Built-in Barbecue
Parking Features Dir Entry frm Garage, Electric Door Opener
Garage Spaces 2.0
Garage Description 2.0
Fence Block
Pool None
Community Features Gated Community, Community Spa Htd, Community Spa, Community Pool Htd, Community Pool, Tennis Court(s), Playground, Biking/Walking Path, Clubhouse
Utilities Available APS, SW Gas
Amenities Available Management
View Mountain(s)
Roof Type Tile
Private Pool No
Building
Lot Description Sprinklers In Rear, Sprinklers In Front, Corner Lot, Desert Back, Desert Front, Cul-De-Sac, Dirt Front, Synthetic Grass Back, Auto Timer H2O Front, Auto Timer H2O Back
Story 1
Builder Name Toll Brothers
Sewer Public Sewer
Water City Water
Architectural Style Other (See Remarks)
Structure Type Covered Patio(s),Patio,Built-in Barbecue
New Construction No
Schools
Elementary Schools Copper Ridge Elementary School
Middle Schools Copper Ridge Middle School
High Schools Chaparral High School
School District Scottsdale Unified District
Others
HOA Name CCMC
HOA Fee Include Maintenance Grounds,Street Maint
Senior Community No
Tax ID 217-11-378
Ownership Fee Simple
Acceptable Financing Cash, Conventional
Horse Property N
Listing Terms Cash, Conventional
Financing Conventional
Special Listing Condition Owner/Agent
Read Less
Want to know what your home might be worth? Contact us for a FREE valuation!
Our team is ready to help you sell your home for the highest possible price ASAP

Copyright 2024 Arizona Regional Multiple Listing Service, Inc. All rights reserved.
Bought with Success Property Brokers

GET MORE INFORMATION






