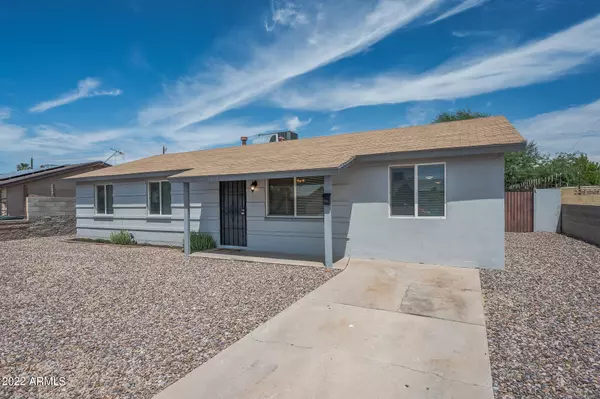$340,000
$339,900
For more information regarding the value of a property, please contact us for a free consultation.
8224 W CHEERY LYNN Road Phoenix, AZ 85033
4 Beds
2 Baths
1,344 SqFt
Key Details
Sold Price $340,000
Property Type Single Family Home
Sub Type Single Family - Detached
Listing Status Sold
Purchase Type For Sale
Square Footage 1,344 sqft
Price per Sqft $252
Subdivision Maryvale Terrace 30 Tr A
MLS Listing ID 6449925
Sold Date 10/13/22
Style Ranch
Bedrooms 4
HOA Y/N No
Originating Board Arizona Regional Multiple Listing Service (ARMLS)
Year Built 1968
Annual Tax Amount $1,861
Tax Year 2021
Lot Size 6,425 Sqft
Acres 0.15
Property Description
Immaculate 4-bedroom 2 bath, Seller just installed laminate wood flooring throughout house, White shaker kitchen cabinets, no popcorn ceilings, fans in every room, carport was previously converted into a large bedroom, buyer could use as an office, den, media room or playroom or whatever they want, freshly painted inside and outside, Full covered patio in back of home. plus, there is plenty of space to install pool, All Buyers have to do is bring their furniture and move in. Home located a short distance from loop 101. Westgate Entertainment District featuring Gila River Arena with lots of shopping and outlets located off loop 101. Something for all ages.
Location
State AZ
County Maricopa
Community Maryvale Terrace 30 Tr A
Direction Loop 101 to Thomas Road, turn left on Thomas Rd to 83rd Ave, left on 83rd, right on Catalina and immediate left on service road to Cheery Lynn RD turn right to the property.
Rooms
Other Rooms Great Room
Den/Bedroom Plus 4
Separate Den/Office N
Interior
Interior Features Pantry, 3/4 Bath Master Bdrm, High Speed Internet, Laminate Counters
Heating Electric
Cooling Refrigeration, Ceiling Fan(s)
Flooring Vinyl, Wood
Fireplaces Number No Fireplace
Fireplaces Type None
Fireplace No
Window Features Double Pane Windows
SPA None
Laundry Wshr/Dry HookUp Only
Exterior
Exterior Feature Covered Patio(s), Patio
Fence Block
Pool None
Utilities Available SRP
Amenities Available None
Waterfront No
Roof Type Composition
Private Pool No
Building
Lot Description Dirt Back, Gravel/Stone Front
Story 1
Builder Name John F Long
Sewer Public Sewer
Water City Water
Architectural Style Ranch
Structure Type Covered Patio(s),Patio
New Construction Yes
Schools
Elementary Schools Starlight Park School
Middle Schools Estrella Middle School
High Schools Trevor Browne High School
School District Phoenix Union High School District
Others
HOA Fee Include No Fees
Senior Community No
Tax ID 102-69-023
Ownership Fee Simple
Acceptable Financing Cash, Conventional, FHA, VA Loan
Horse Property N
Listing Terms Cash, Conventional, FHA, VA Loan
Financing FHA
Read Less
Want to know what your home might be worth? Contact us for a FREE valuation!
Our team is ready to help you sell your home for the highest possible price ASAP

Copyright 2024 Arizona Regional Multiple Listing Service, Inc. All rights reserved.
Bought with Exzel Realty

GET MORE INFORMATION






