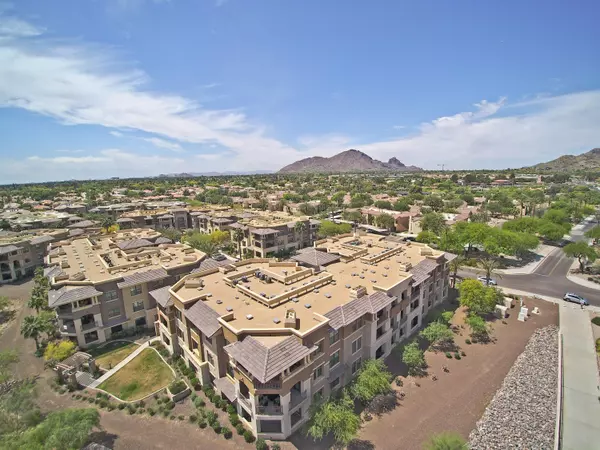$517,000
$525,000
1.5%For more information regarding the value of a property, please contact us for a free consultation.
7601 E INDIAN BEND Road #2003 Scottsdale, AZ 85250
2 Beds
2 Baths
1,625 SqFt
Key Details
Sold Price $517,000
Property Type Condo
Sub Type Apartment Style/Flat
Listing Status Sold
Purchase Type For Sale
Square Footage 1,625 sqft
Price per Sqft $318
Subdivision Corriente Condominiums
MLS Listing ID 6023202
Sold Date 03/13/20
Style Contemporary,Santa Barbara/Tuscan
Bedrooms 2
HOA Fees $398/mo
HOA Y/N Yes
Originating Board Arizona Regional Multiple Listing Service (ARMLS)
Year Built 2014
Annual Tax Amount $2,254
Tax Year 2019
Lot Size 1,591 Sqft
Acres 0.04
Property Description
Corriente in Mid town Scottsdale ultra convenient location for this luxury upgraded stylish flat- 2 Bedrooms Plus Den w/Fireplace, built 2014 in impeccable condition: fresh paint, newer tile floors & carpet, elegantly appointed custom built ins Den and Master Bath & Plantation Shutters. Perla is largest model, corner unit, private larger balcony, ideal sun exposure to southwest gives sunsets & Camelback views. Enjoy full size Kitchen, Dishwasher recently installed, spotless Stainless Gas Range, Built In Micro Breakfast Bar, Granite Tops,
Refrigerator, Washer and Dryer included. Elevator access, gated, underground shaded parking 2 reserved spaces, community clubhouse, fitness, pool, spa, grills = amenities are exceptional! Walk to golf, park, shops and restaurants - Move In Ready!
Location
State AZ
County Maricopa
Community Corriente Condominiums
Direction On Indian Bend between Scottsdale & Hayden look for the sign with Corriente turn south and follow around to the gated entry
Rooms
Other Rooms Library-Blt-in Bkcse, Great Room
Master Bedroom Split
Den/Bedroom Plus 4
Separate Den/Office Y
Interior
Interior Features Breakfast Bar, 9+ Flat Ceilings, Elevator, Fire Sprinklers, No Interior Steps, Other, Pantry, 3/4 Bath Master Bdrm, Double Vanity, High Speed Internet, Granite Counters
Heating Electric
Cooling Refrigeration, Ceiling Fan(s)
Flooring Carpet, Tile
Fireplaces Type 1 Fireplace, Two Way Fireplace, Living Room, Gas
Fireplace Yes
Window Features Double Pane Windows
SPA None
Laundry Engy Star (See Rmks)
Exterior
Exterior Feature Balcony, Covered Patio(s), Patio, Private Street(s), Built-in Barbecue
Garage Assigned, Community Structure, Gated
Garage Spaces 2.0
Garage Description 2.0
Fence Block, Partial, Wrought Iron
Pool None
Community Features Gated Community, Community Spa Htd, Community Spa, Community Pool Htd, Community Pool, Near Bus Stop, Community Media Room, Golf, Biking/Walking Path, Clubhouse, Fitness Center
Utilities Available APS, SW Gas
Amenities Available Management, Rental OK (See Rmks), VA Approved Prjct
Waterfront No
View Mountain(s)
Roof Type Tile
Accessibility Zero-Grade Entry
Private Pool No
Building
Lot Description Sprinklers In Rear, Sprinklers In Front, Desert Back, Desert Front
Story 3
Builder Name Corriente
Sewer Sewer in & Cnctd, Public Sewer
Water City Water, Pvt Water Company
Architectural Style Contemporary, Santa Barbara/Tuscan
Structure Type Balcony,Covered Patio(s),Patio,Private Street(s),Built-in Barbecue
New Construction Yes
Schools
Elementary Schools Kiva Elementary School
Middle Schools Mohave Middle School
High Schools Saguaro Elementary School
School District Scottsdale Unified District
Others
HOA Name First Service Res
HOA Fee Include Roof Repair,Insurance,Sewer,Pest Control,Cable TV,Maintenance Grounds,Street Maint,Front Yard Maint,Trash,Water,Roof Replacement,Maintenance Exterior
Senior Community No
Tax ID 174-20-443
Ownership Condominium
Acceptable Financing Cash, Conventional
Horse Property N
Listing Terms Cash, Conventional
Financing Conventional
Read Less
Want to know what your home might be worth? Contact us for a FREE valuation!
Our team is ready to help you sell your home for the highest possible price ASAP

Copyright 2024 Arizona Regional Multiple Listing Service, Inc. All rights reserved.
Bought with My Home Group Real Estate

GET MORE INFORMATION






