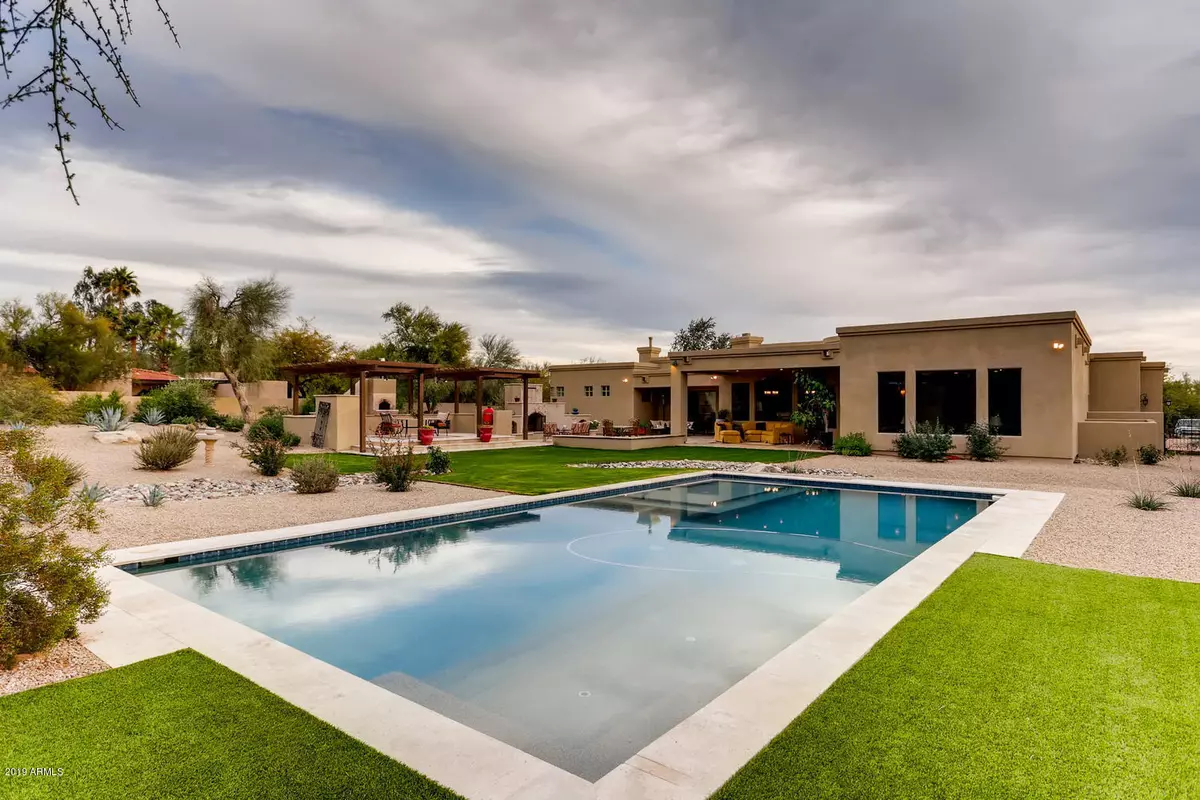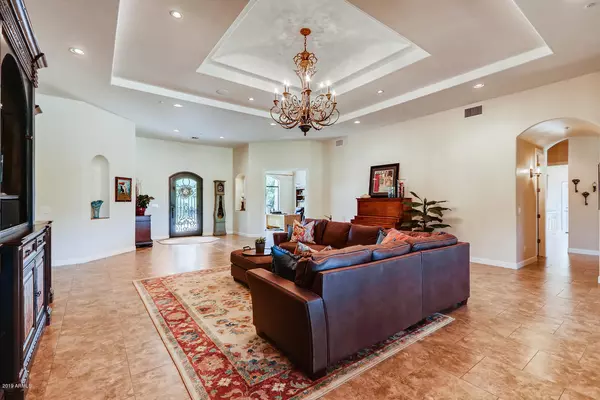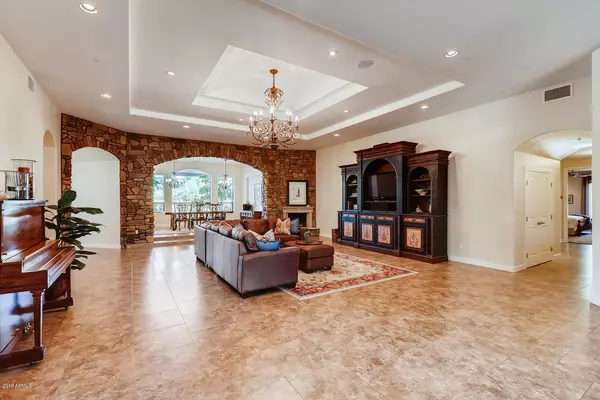$1,228,565
$1,239,000
0.8%For more information regarding the value of a property, please contact us for a free consultation.
8036 E CONQUISTADORES Drive Scottsdale, AZ 85255
4 Beds
3.5 Baths
4,804 SqFt
Key Details
Sold Price $1,228,565
Property Type Single Family Home
Sub Type Single Family - Detached
Listing Status Sold
Purchase Type For Sale
Square Footage 4,804 sqft
Price per Sqft $255
Subdivision Pinnacle Peak Estates Unit Two
MLS Listing ID 5996323
Sold Date 02/24/20
Style Ranch
Bedrooms 4
HOA Fees $37/ann
HOA Y/N Yes
Originating Board Arizona Regional Multiple Listing Service (ARMLS)
Year Built 1981
Annual Tax Amount $8,017
Tax Year 2019
Lot Size 1.013 Acres
Acres 1.01
Property Description
Freshly painted move in ready home in 85255 on over an acre. This is the one....totally rebuilt in 2009. Home taken down to studs with new roof, plumbing, 400 amp electric service and AC units. Inside was expanded, reconfigured and remodeled. Spacious gourmet kitchen with Viking appliances, massive pantry and wine room. Master suite with fireplace, large spa bath and fabulous custom closet with laundry. Private large resort style backyard with new pool and exceptional outdoor kitchen including high end pizza oven, grill, double oven, Cantera stone Fireplace and limestone pavers completed in 2018. Air condition storage in garage. Conveniently located close to shopping and restaurants in desired Paradise Valley School District in gated community of Pinnacle Peak Estates
Location
State AZ
County Maricopa
Community Pinnacle Peak Estates Unit Two
Direction East on Pinnacle Peak past Miller to Hayden. At Hayden go south to Pinnacle Peak Estates 2 gate. After gate take 1st left on Vista Bonita, curve around to Conquistadores. Turn right, home on right.
Rooms
Other Rooms Great Room, Family Room
Master Bedroom Downstairs
Den/Bedroom Plus 5
Separate Den/Office Y
Interior
Interior Features Master Downstairs, Eat-in Kitchen, Breakfast Bar, 9+ Flat Ceilings, Fire Sprinklers, Kitchen Island, Pantry, Double Vanity, Full Bth Master Bdrm, High Speed Internet, Granite Counters
Heating Electric
Cooling Refrigeration
Flooring Carpet, Tile
Fireplaces Type 3+ Fireplace, Exterior Fireplace, Living Room, Master Bedroom
Fireplace Yes
SPA None
Exterior
Exterior Feature Circular Drive, Covered Patio(s), Gazebo/Ramada, Built-in Barbecue
Garage Spaces 3.0
Garage Description 3.0
Fence Block
Pool Private
Community Features Gated Community
Utilities Available APS, SW Gas
Waterfront No
Roof Type Tile,Foam
Private Pool Yes
Building
Lot Description Sprinklers In Rear, Sprinklers In Front, Desert Back, Desert Front, Grass Back, Synthetic Grass Back, Auto Timer H2O Front, Auto Timer H2O Back
Story 1
Builder Name unknown
Sewer Septic in & Cnctd
Water City Water
Architectural Style Ranch
Structure Type Circular Drive,Covered Patio(s),Gazebo/Ramada,Built-in Barbecue
New Construction Yes
Schools
Elementary Schools Pinnacle High School
Middle Schools Mountain Trail Middle School
High Schools Pinnacle High School
School District Paradise Valley Unified District
Others
HOA Name Pinnacle Peak Estate
HOA Fee Include Maintenance Grounds
Senior Community No
Tax ID 212-01-179
Ownership Fee Simple
Acceptable Financing Cash, Conventional
Horse Property N
Listing Terms Cash, Conventional
Financing Cash
Read Less
Want to know what your home might be worth? Contact us for a FREE valuation!
Our team is ready to help you sell your home for the highest possible price ASAP

Copyright 2024 Arizona Regional Multiple Listing Service, Inc. All rights reserved.
Bought with RE/MAX Fine Properties

GET MORE INFORMATION






