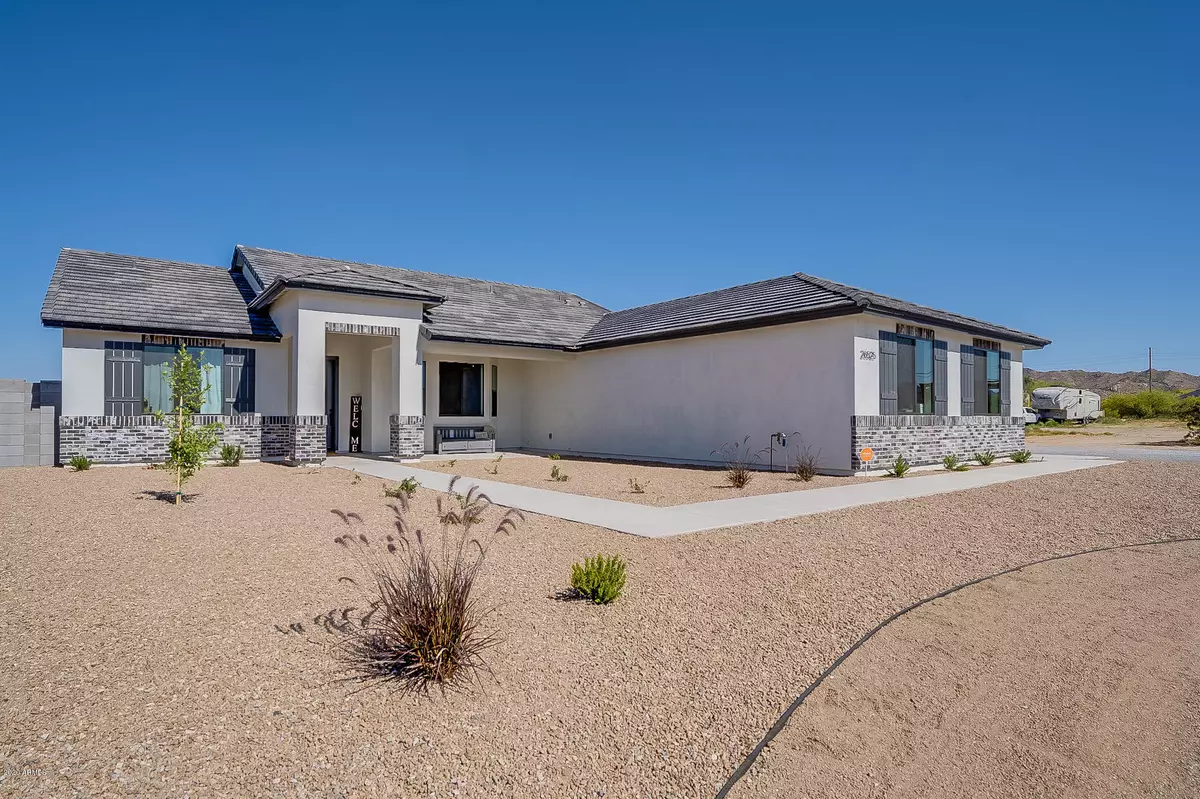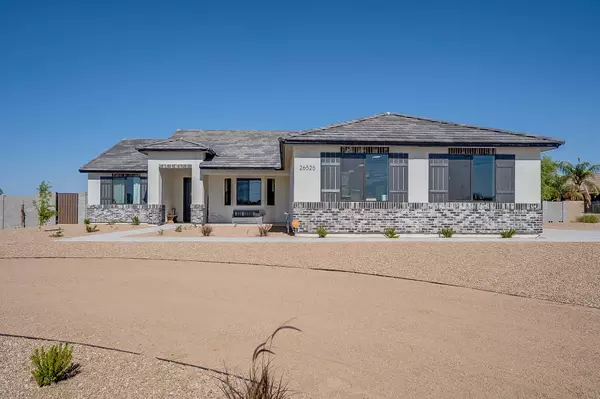$500,000
$500,000
For more information regarding the value of a property, please contact us for a free consultation.
26525 S 194th Street Queen Creek, AZ 85142
4 Beds
2 Baths
2,313 SqFt
Key Details
Sold Price $500,000
Property Type Single Family Home
Sub Type Single Family - Detached
Listing Status Sold
Purchase Type For Sale
Square Footage 2,313 sqft
Price per Sqft $216
Subdivision Meets And Bounds
MLS Listing ID 6073797
Sold Date 05/21/20
Style Ranch
Bedrooms 4
HOA Y/N No
Originating Board Arizona Regional Multiple Listing Service (ARMLS)
Year Built 2020
Annual Tax Amount $790
Tax Year 2019
Lot Size 1.262 Acres
Acres 1.26
Property Description
Welcome to your New Custom Home located on a private 1.25 acre lot! Your split home is built with 2,313 livable square feet-4 bedrooms, 2 baths, and a 4 car garage.Some of the exterior features include stucco finish with brick accents, tile roof, and crushed granite driveway. Fiberglass front door entry, and covered front/rear patios.Upon entry, you will notice the open floor-plan, vaulted ceilings, recessed lighting, and plank tile throughout.Your eat in kitchen includes granite countertops, staggered maple cabinets, walk in pantry, subway tile backsplash, double ovens, and refrigerator-all upgraded to Frigidaire Professional Grade.The spacious master bedroom and bath is located toward the back of the home-walk in closet, granite double sink vanity, separate tub and glass enclosed shower. The backyard is a blank canvas for you to design and build the backyard of your dreams. The block wall was just completed to ensure privacy and separation from other land parcels. Additional features included 2 full sized RV Gates, 200 AMP electrical services, 2 exterior hose bibs, copper and pex plumbing, 50 Gallon Water Heater, 14 SEER 5 Ton Trane Heat Pump AC Unit, R-19 insulation in walls and R-38 insulation in ceilings. Be sure to checkout the 3D Virtual Tour and schedule your in person viewing today to start the process of buying your dream home!
Location
State AZ
County Maricopa
Community Meets And Bounds
Direction From Riggs, travel south on 194th street, home is on the left.
Rooms
Other Rooms Family Room
Master Bedroom Split
Den/Bedroom Plus 4
Separate Den/Office N
Interior
Interior Features Eat-in Kitchen, 9+ Flat Ceilings, No Interior Steps, Vaulted Ceiling(s), Kitchen Island, Pantry, Double Vanity, Full Bth Master Bdrm, Separate Shwr & Tub, Granite Counters
Heating Electric
Cooling Refrigeration
Flooring Carpet, Tile
Fireplaces Number No Fireplace
Fireplaces Type None
Fireplace No
Window Features Double Pane Windows,Low Emissivity Windows
SPA None
Laundry WshrDry HookUp Only
Exterior
Exterior Feature Circular Drive, Covered Patio(s)
Garage Dir Entry frm Garage, Electric Door Opener, Extnded Lngth Garage, RV Gate, RV Access/Parking
Garage Spaces 4.0
Garage Description 4.0
Fence Block
Pool None
Utilities Available SRP
Amenities Available None
Waterfront No
View Mountain(s)
Roof Type Tile
Private Pool No
Building
Lot Description Desert Front, Dirt Back, Gravel/Stone Front
Story 1
Builder Name Outback Custom Homes
Sewer Septic Tank
Water City Water
Architectural Style Ranch
Structure Type Circular Drive,Covered Patio(s)
New Construction No
Schools
Elementary Schools Queen Creek Elementary School
Middle Schools Newell Barney Middle School
High Schools Queen Creek High School
School District Queen Creek Unified District
Others
HOA Fee Include No Fees
Senior Community No
Tax ID 304-90-051-G
Ownership Fee Simple
Acceptable Financing Cash, Conventional, 1031 Exchange, FHA, VA Loan
Horse Property Y
Listing Terms Cash, Conventional, 1031 Exchange, FHA, VA Loan
Financing Conventional
Read Less
Want to know what your home might be worth? Contact us for a FREE valuation!
Our team is ready to help you sell your home for the highest possible price ASAP

Copyright 2024 Arizona Regional Multiple Listing Service, Inc. All rights reserved.
Bought with My Home Group Real Estate

GET MORE INFORMATION






