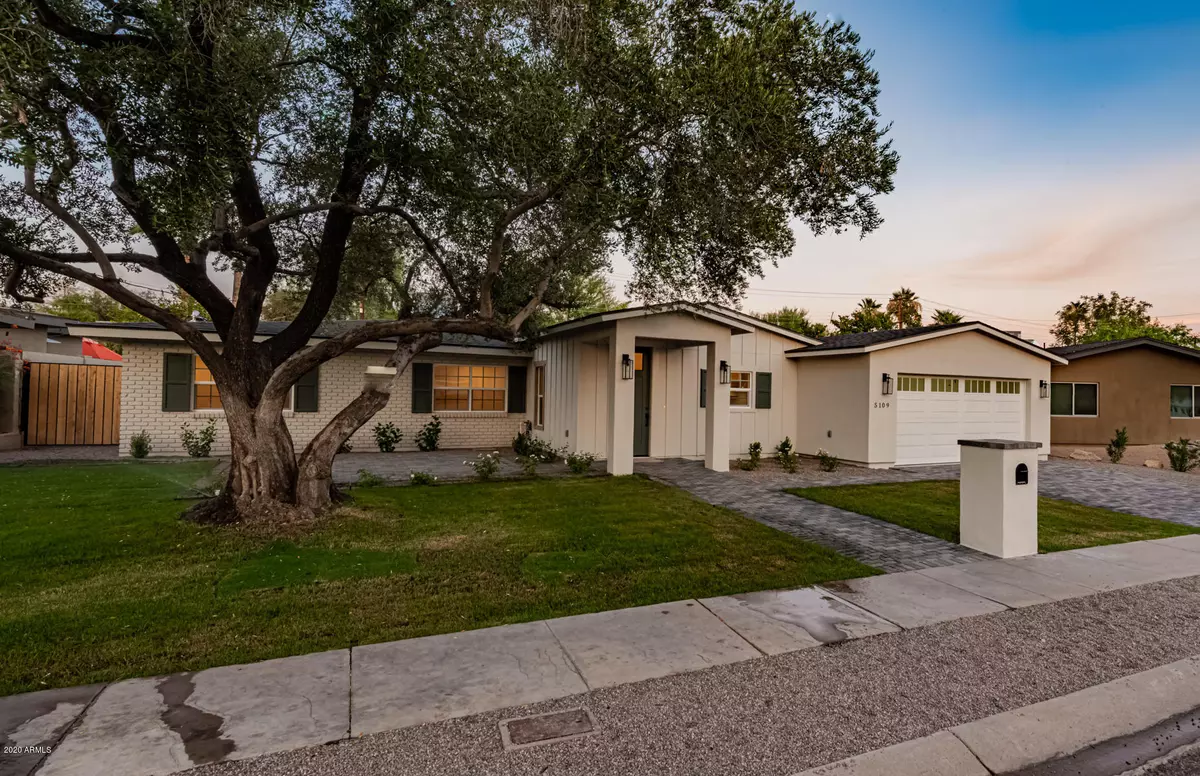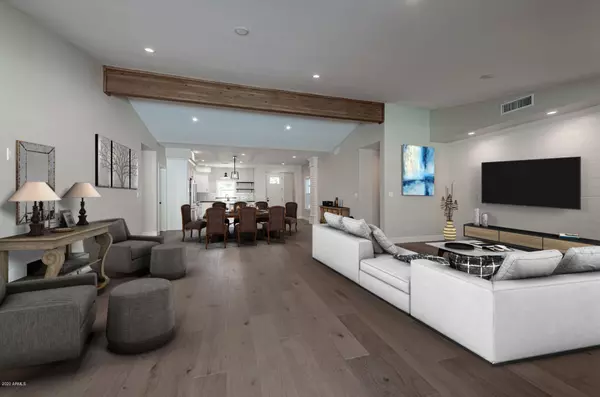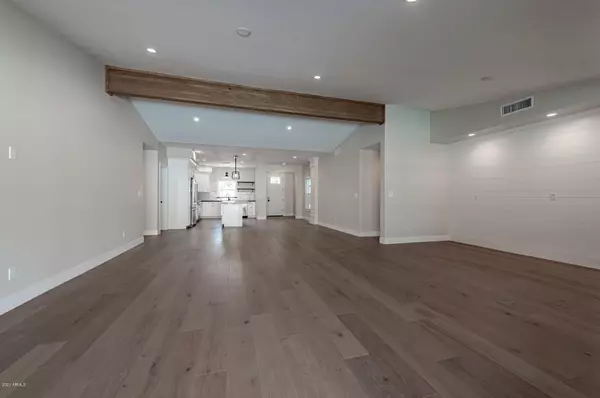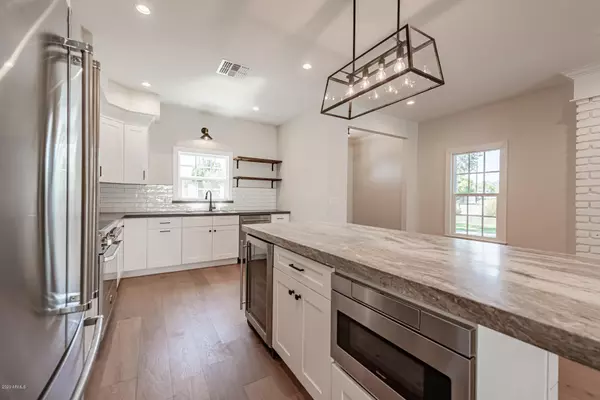$1,100,000
$1,090,000
0.9%For more information regarding the value of a property, please contact us for a free consultation.
5109 N 33RD Street Phoenix, AZ 85018
4 Beds
3 Baths
2,659 SqFt
Key Details
Sold Price $1,100,000
Property Type Single Family Home
Sub Type Single Family - Detached
Listing Status Sold
Purchase Type For Sale
Square Footage 2,659 sqft
Price per Sqft $413
Subdivision Biltmore Park Unit 2
MLS Listing ID 6094519
Sold Date 07/27/20
Style Ranch
Bedrooms 4
HOA Y/N No
Originating Board Arizona Regional Multiple Listing Service (ARMLS)
Year Built 1960
Annual Tax Amount $5,747
Tax Year 2019
Lot Size 9,357 Sqft
Acres 0.21
Property Description
Welcome home to your exquisitely remodeled home in the highly desirable neighborhood of Biltmore Park. Step into this bright and open split floor plan with 4 bedrooms and 3 beautiful baths. Large great room design for family living, with designer touches throughout. Kitchen boasts Caesarstone counter tops, soft close custom cabinets, stainless steel Kitchen Aid appliances, 36'' Bertazzoni induction range and stainless vent hood. Beautiful Center Island with River White granite and seating for 6. This is a wonderfully designed home with 2 master suites and features a large walk in closet, double sinks and oversized walk-in tile shower. Designer lighting, 7'' hard wood floors and modern brass faucets. Enjoy the sparkling pool with spa, mature landscaping with fruit trees and covered patio.
Location
State AZ
County Maricopa
Community Biltmore Park Unit 2
Direction Go East on Camelback Rd. to 34th Street turn left (North) go to Medlock Dr. turn left (West) go to 33rd Street turn right (North) property on the right (East) side.
Rooms
Other Rooms Great Room
Master Bedroom Split
Den/Bedroom Plus 4
Separate Den/Office N
Interior
Interior Features Eat-in Kitchen, Breakfast Bar, Kitchen Island, Double Vanity, Full Bth Master Bdrm, Separate Shwr & Tub, Granite Counters
Heating Electric
Cooling Refrigeration
Flooring Carpet, Tile, Wood
Fireplaces Number No Fireplace
Fireplaces Type None
Fireplace No
Window Features Double Pane Windows
SPA Private
Exterior
Garage Spaces 2.0
Garage Description 2.0
Fence Block
Pool Diving Pool, Private
Utilities Available SRP
Amenities Available None
Waterfront No
Roof Type Composition
Private Pool Yes
Building
Lot Description Sprinklers In Rear, Sprinklers In Front, Grass Front, Grass Back, Synthetic Grass Back, Auto Timer H2O Front, Auto Timer H2O Back
Story 1
Builder Name Maguire Custom Homes
Sewer Public Sewer
Water City Water
Architectural Style Ranch
New Construction Yes
Schools
Elementary Schools Creighton Elementary School
Middle Schools Creighton Elementary School
High Schools Camelback High School
School District Phoenix Union High School District
Others
HOA Fee Include No Fees
Senior Community No
Tax ID 170-13-059
Ownership Fee Simple
Acceptable Financing Cash, Conventional
Horse Property N
Listing Terms Cash, Conventional
Financing Conventional
Read Less
Want to know what your home might be worth? Contact us for a FREE valuation!
Our team is ready to help you sell your home for the highest possible price ASAP

Copyright 2024 Arizona Regional Multiple Listing Service, Inc. All rights reserved.
Bought with The Marsh Partners

GET MORE INFORMATION






