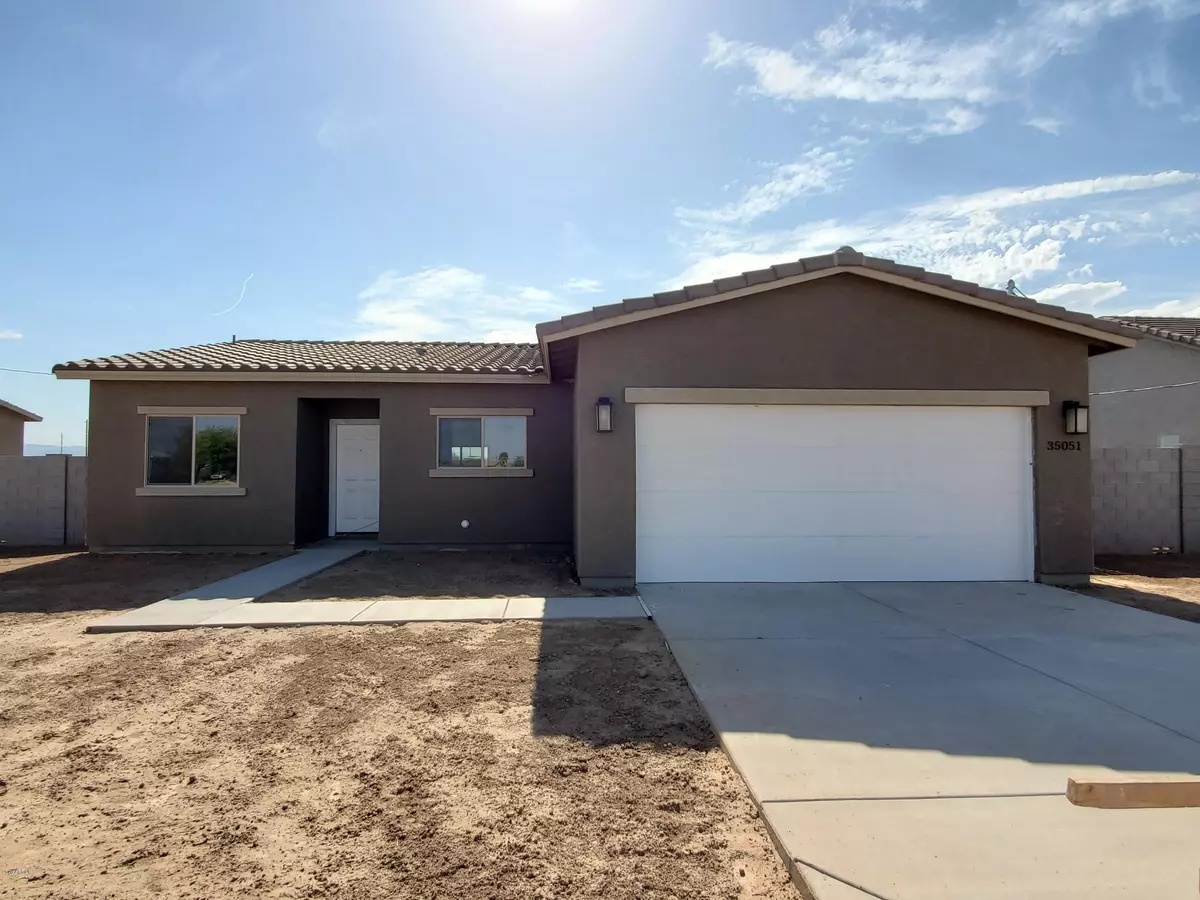$214,900
$214,900
For more information regarding the value of a property, please contact us for a free consultation.
35051 N PAVA Lane San Tan Valley, AZ 85140
3 Beds
2 Baths
1,364 SqFt
Key Details
Sold Price $214,900
Property Type Single Family Home
Sub Type Single Family - Detached
Listing Status Sold
Purchase Type For Sale
Square Footage 1,364 sqft
Price per Sqft $157
Subdivision Valley Of The Sun Estates Unit One
MLS Listing ID 6057030
Sold Date 07/24/20
Style Ranch
Bedrooms 3
HOA Y/N No
Originating Board Arizona Regional Multiple Listing Service (ARMLS)
Year Built 2020
Annual Tax Amount $110
Tax Year 2019
Lot Size 8,416 Sqft
Acres 0.19
Property Description
New construction, under construction est completion date July 2020. Photos are from a previously completed spec home that was the same floor plan. This beautiful 1364 Sq Ft plan features 3 bedrooms, 2 bathrooms with a large, open kitchen and a living room area perfect for family or entertaining. The master bedroom features a walk-in shower and generous closet. The kitchen features SS appliances except for the refrigerator, built-in microwave, garbage disposal, shaker style cabinets with soft close drawers, tile plank flooring, cathedral ceiling insulation in the attic, Electric garage door opener, plumbed for a soft water system (system NOT included) still time to pick finishes if you act fast.
Location
State AZ
County Pinal
Community Valley Of The Sun Estates Unit One
Direction N Schnepf Rd/ E Skyline Rd to n Surrey left to Santa Clara Left to Pava right 2nd home.
Rooms
Master Bedroom Split
Den/Bedroom Plus 3
Separate Den/Office N
Interior
Interior Features No Interior Steps, Soft Water Loop, Pantry, 3/4 Bath Master Bdrm
Heating Electric
Flooring Carpet, Tile
Fireplaces Number No Fireplace
Fireplaces Type None
Fireplace No
Window Features Vinyl Frame,Double Pane Windows,Low Emissivity Windows
SPA None
Laundry Wshr/Dry HookUp Only
Exterior
Garage Electric Door Opener
Garage Spaces 2.0
Garage Description 2.0
Fence Block
Pool None
Utilities Available SRP
Amenities Available None
Roof Type Tile,Concrete
Private Pool No
Building
Lot Description Dirt Front, Dirt Back
Story 1
Builder Name Morgan Taylor Homes, LLC
Sewer Septic in & Cnctd
Water Pvt Water Company
Architectural Style Ranch
New Construction No
Schools
Elementary Schools Magma Ranch K8 School
Middle Schools Magma Ranch K8 School
High Schools Poston Butte High School
School District Florence Unified School District
Others
HOA Fee Include No Fees
Senior Community No
Tax ID 210-03-070
Ownership Fee Simple
Acceptable Financing Cash, Conventional, FHA, VA Loan
Horse Property N
Listing Terms Cash, Conventional, FHA, VA Loan
Financing Conventional
Read Less
Want to know what your home might be worth? Contact us for a FREE valuation!
Our team is ready to help you sell your home for the highest possible price ASAP

Copyright 2024 Arizona Regional Multiple Listing Service, Inc. All rights reserved.
Bought with HomeSmart Lifestyles

GET MORE INFORMATION






