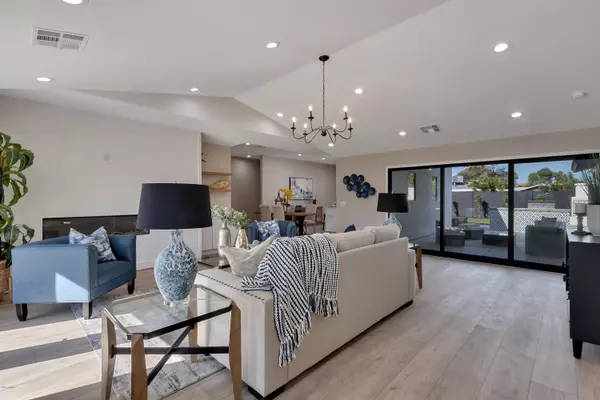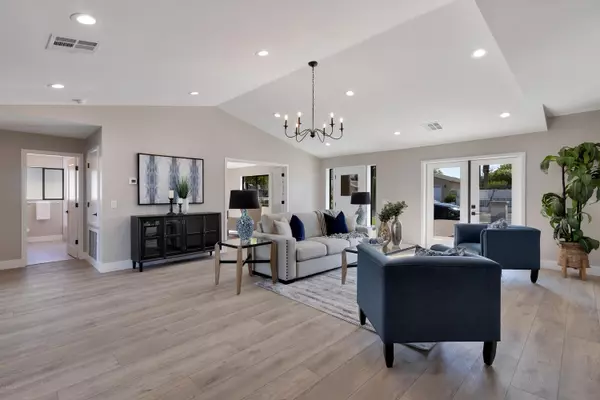$850,000
$849,000
0.1%For more information regarding the value of a property, please contact us for a free consultation.
3908 N 42ND Place Phoenix, AZ 85018
3 Beds
3 Baths
2,423 SqFt
Key Details
Sold Price $850,000
Property Type Single Family Home
Sub Type Single Family - Detached
Listing Status Sold
Purchase Type For Sale
Square Footage 2,423 sqft
Price per Sqft $350
Subdivision Long Manor
MLS Listing ID 6128040
Sold Date 10/16/20
Style Ranch
Bedrooms 3
HOA Y/N No
Originating Board Arizona Regional Multiple Listing Service (ARMLS)
Year Built 1955
Annual Tax Amount $3,371
Tax Year 2019
Lot Size 7,993 Sqft
Acres 0.18
Property Description
Fully remodeled 3 Bed 3 Bath home with large entertainers kitchen & backyard in highly desirable Arcadia Lite. Completely updated, High ceilings in the living room with a remote fireplace and tons of light from a 12 ft slider door. Luxury kitchen features, Kitchenaid appliances, Capital cooking gas range, pantry, custom vent hood, marble hex backsplash, quartz countertops white shaker cabinets. Private split Master bedroom, french doors, walk in closet, master bathroom with glass shower and stand alone tub. Hall bathroom features a bathtub, and 3rd bedroom has a en suite with huge luxury shower. Entertain in the backyard with fireplace and capital bbq area designed with pavers and turf with low maintenance landscaping. Perfect Location walking distance to LGO,the VIG etc. Won't last long!
Location
State AZ
County Maricopa
Community Long Manor
Direction Take Indian School to 42nd Place, head South and property will be on the right side.
Rooms
Other Rooms Great Room, Family Room
Master Bedroom Split
Den/Bedroom Plus 3
Separate Den/Office N
Interior
Interior Features Eat-in Kitchen, 9+ Flat Ceilings, No Interior Steps, Vaulted Ceiling(s), Kitchen Island, Pantry, Double Vanity, Full Bth Master Bdrm, Separate Shwr & Tub
Heating Natural Gas
Cooling Refrigeration
Flooring Vinyl, Tile
Fireplaces Type 2 Fireplace, Exterior Fireplace, Living Room
Fireplace Yes
Window Features Double Pane Windows
SPA None
Laundry Wshr/Dry HookUp Only
Exterior
Exterior Feature Patio, Built-in Barbecue
Garage RV Gate
Garage Spaces 2.0
Garage Description 2.0
Fence Block
Pool None
Landscape Description Irrigation Back, Irrigation Front
Utilities Available SRP, SW Gas
Amenities Available Not Managed
Waterfront No
Roof Type Composition
Accessibility Zero-Grade Entry, Accessible Hallway(s)
Private Pool No
Building
Lot Description Gravel/Stone Front, Gravel/Stone Back, Grass Front, Synthetic Grass Back, Irrigation Front, Irrigation Back
Story 1
Builder Name Unknown
Sewer Public Sewer
Water City Water
Architectural Style Ranch
Structure Type Patio,Built-in Barbecue
Schools
Elementary Schools Tavan Elementary School
Middle Schools Ingleside Middle School
High Schools Arcadia High School
School District Scottsdale Unified District
Others
HOA Fee Include No Fees
Senior Community No
Tax ID 127-10-062
Ownership Fee Simple
Acceptable Financing Cash, Conventional, FHA
Horse Property N
Listing Terms Cash, Conventional, FHA
Financing Conventional
Special Listing Condition N/A, Owner/Agent
Read Less
Want to know what your home might be worth? Contact us for a FREE valuation!
Our team is ready to help you sell your home for the highest possible price ASAP

Copyright 2024 Arizona Regional Multiple Listing Service, Inc. All rights reserved.
Bought with HomeSmart

GET MORE INFORMATION






