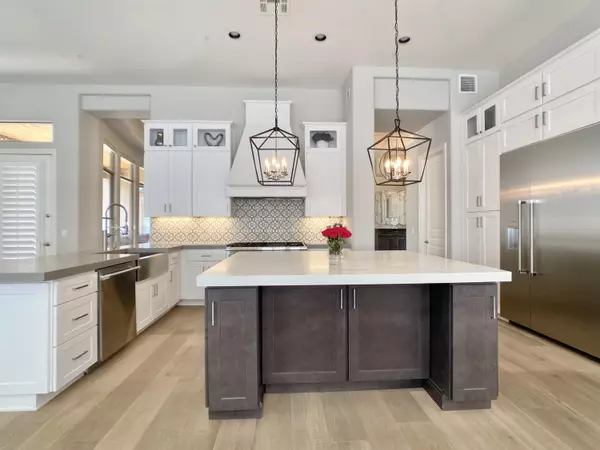$1,070,000
$1,100,000
2.7%For more information regarding the value of a property, please contact us for a free consultation.
23267 N 77TH Way Scottsdale, AZ 85255
4 Beds
4 Baths
3,712 SqFt
Key Details
Sold Price $1,070,000
Property Type Single Family Home
Sub Type Single Family - Detached
Listing Status Sold
Purchase Type For Sale
Square Footage 3,712 sqft
Price per Sqft $288
Subdivision Bella Vista Replat
MLS Listing ID 6110912
Sold Date 08/31/20
Bedrooms 4
HOA Fees $120/qua
HOA Y/N Yes
Originating Board Arizona Regional Multiple Listing Service (ARMLS)
Year Built 2002
Annual Tax Amount $6,592
Tax Year 2019
Lot Size 0.411 Acres
Acres 0.41
Property Description
Personally designed by the owner of Sibbach Design Services, this fully upgraded move-in ready home boasts over 200k in upgrades, endless high-end features, 3,712 square feet, and 4 bed/4 bathrooms, on an ideal South exposed cul-de-sac lot. The 2017 upgrades inlcuded in this gourmet kitchen incorporates brand new Shaker cabinetry & expanded island that beautifully compliments the new Thermador stainless steel appliances, amazing Concrete tile backsplash, and new gorgeous white & Gray quartz countertops. 48'' Professional Series Gas Freestanding Range, Stainless Steel, with six burner gas cook top, and endless counter space and Sharp 30'' counter depth microwave make this a Chef's kitchen! Numerous enhancements can be found throughout this home; a oversized 3 car garage, oversized Family Room room w/ a large bay window and tons of natural light, stunning hardwood Distressed Oak flooring and Travertine, a den with StoneCreek custom built-in office furniture, and a convenient family room wet bar. The backyard embodies a green grass lawn, an entertainer's dream w/ deluxe built in bar in the family room with Shaker Cabinets, undermount sink an Quartz cabinetry, Outside gorgeous Stainless Steel built-in gas BBQ area, and a sparkling pebbletec play pool equipped with a rock water feature. The amazing Bella Vista Community offers a secure gated entry, access to the prestigious Paradise Valley School District, and is just walking distance from Sonoran Hills Park and a convenient grocery center.
Location
State AZ
County Maricopa
Community Bella Vista Replat
Rooms
Other Rooms Family Room, BonusGame Room
Master Bedroom Split
Den/Bedroom Plus 5
Separate Den/Office N
Interior
Interior Features Eat-in Kitchen, Breakfast Bar, 9+ Flat Ceilings, No Interior Steps, Soft Water Loop, Wet Bar, Kitchen Island, Pantry, Double Vanity, Full Bth Master Bdrm, Separate Shwr & Tub, High Speed Internet
Heating Electric
Cooling Refrigeration, Ceiling Fan(s)
Flooring Carpet, Tile, Wood
Fireplaces Type 1 Fireplace, Family Room, Gas
Fireplace Yes
Window Features Double Pane Windows
SPA None
Laundry Other, See Remarks
Exterior
Exterior Feature Covered Patio(s), Patio, Private Yard, Built-in Barbecue
Garage Attch'd Gar Cabinets, Dir Entry frm Garage, Electric Door Opener
Garage Spaces 3.0
Garage Description 3.0
Fence Block
Pool Play Pool, Private
Community Features Gated Community, Biking/Walking Path
Utilities Available APS, SW Gas
Amenities Available Management, Rental OK (See Rmks)
Waterfront No
View Mountain(s)
Roof Type Tile,Concrete
Private Pool Yes
Building
Lot Description Sprinklers In Rear, Sprinklers In Front, Corner Lot, Desert Back, Desert Front, Cul-De-Sac, Grass Front, Grass Back, Auto Timer H2O Front, Auto Timer H2O Back
Story 1
Builder Name Classic Stellar
Sewer Public Sewer
Water City Water
Structure Type Covered Patio(s),Patio,Private Yard,Built-in Barbecue
New Construction Yes
Schools
Elementary Schools Pinnacle Peak Preparatory
Middle Schools Mountain Trail Middle School
High Schools Pinnacle High School
School District Paradise Valley Unified District
Others
HOA Name Bella Vista
HOA Fee Include Maintenance Grounds
Senior Community No
Tax ID 212-02-511
Ownership Fee Simple
Acceptable Financing Cash, Conventional
Horse Property N
Listing Terms Cash, Conventional
Financing Conventional
Special Listing Condition Owner/Agent
Read Less
Want to know what your home might be worth? Contact us for a FREE valuation!
Our team is ready to help you sell your home for the highest possible price ASAP

Copyright 2024 Arizona Regional Multiple Listing Service, Inc. All rights reserved.
Bought with My Home Group Real Estate

GET MORE INFORMATION






