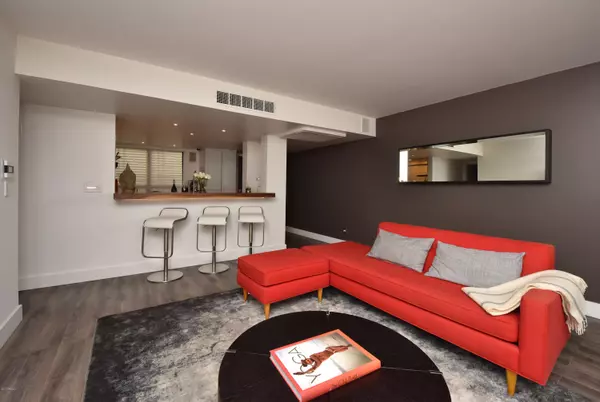$257,500
$269,000
4.3%For more information regarding the value of a property, please contact us for a free consultation.
5122 N 31ST Way #235 Phoenix, AZ 85016
1 Bed
1 Bath
1,073 SqFt
Key Details
Sold Price $257,500
Property Type Condo
Sub Type Apartment Style/Flat
Listing Status Sold
Purchase Type For Sale
Square Footage 1,073 sqft
Price per Sqft $239
Subdivision Biltmore Terrace Condominiums
MLS Listing ID 6186129
Sold Date 03/08/21
Bedrooms 1
HOA Fees $345/mo
HOA Y/N Yes
Originating Board Arizona Regional Multiple Listing Service (ARMLS)
Year Built 1981
Annual Tax Amount $1,675
Tax Year 2020
Lot Size 1,011 Sqft
Acres 0.02
Property Description
Modern and Contemporary in the heart of the Biltmore Corridor. This one of a kind 1 bedroom, 1 bathroom has been completely remodeled with exquisite attention to detail. Custom master suite featuring walk-in closet, Incredible master suite bathroom w/ Ipa wood, W/D in unit, and charging stations for all of your electronics. You'll find smart house technology including security cameras, speakers with Bluetooth connection. Easy walk to Safeway and multiple award-winning restaurants including Matt's Big Breakfast, Delux, and Twisted Grove. Access to 2 swimming pools and on-site gym included.
Location
State AZ
County Maricopa
Community Biltmore Terrace Condominiums
Direction N on 32nd to Colter, W on Colter to the entrance on left. Stay right of the guard gate arm & loop around to the furthest section to turn on. 5122 will be your 2nd cluster on your RT, 3rd Floor #235
Rooms
Den/Bedroom Plus 1
Separate Den/Office N
Interior
Interior Features Eat-in Kitchen, Breakfast Bar, Pantry, 3/4 Bath Master Bdrm, High Speed Internet
Heating Electric
Cooling Refrigeration, Programmable Thmstat
Flooring Laminate, Tile
Fireplaces Number No Fireplace
Fireplaces Type None
Fireplace No
Window Features Double Pane Windows
SPA None
Exterior
Exterior Feature Covered Patio(s)
Carport Spaces 1
Fence Block
Pool None
Community Features Gated Community, Community Spa Htd, Community Spa, Community Pool Htd, Community Pool, Guarded Entry, Fitness Center
Utilities Available SRP
Amenities Available Management
Waterfront No
Roof Type Foam,Rolled/Hot Mop
Private Pool No
Building
Lot Description Synthetic Grass Back
Story 4
Builder Name unknown
Sewer Public Sewer
Water City Water
Structure Type Covered Patio(s)
Schools
Elementary Schools Madison #1 Middle School
Middle Schools Madison Rose Lane School
High Schools Phoenix Union Bioscience High School
School District Phoenix Union High School District
Others
HOA Name Oden & Company
HOA Fee Include Roof Repair,Insurance,Sewer,Pest Control,Maintenance Grounds,Street Maint,Front Yard Maint,Trash,Water,Roof Replacement,Maintenance Exterior
Senior Community No
Tax ID 164-69-509
Ownership Fee Simple
Acceptable Financing Cash, Conventional, VA Loan
Horse Property N
Listing Terms Cash, Conventional, VA Loan
Financing Conventional
Read Less
Want to know what your home might be worth? Contact us for a FREE valuation!
Our team is ready to help you sell your home for the highest possible price ASAP

Copyright 2024 Arizona Regional Multiple Listing Service, Inc. All rights reserved.
Bought with Gray Out West Realty & Investments

GET MORE INFORMATION






