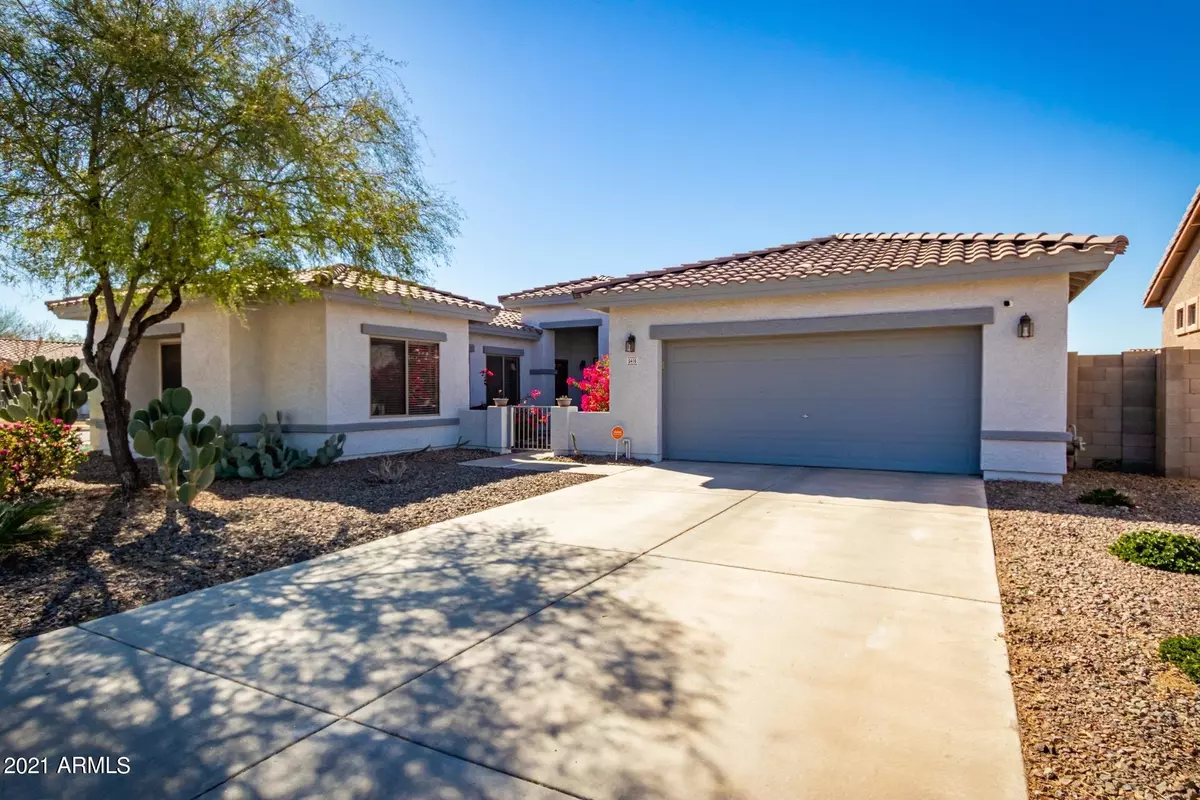$417,000
$385,000
8.3%For more information regarding the value of a property, please contact us for a free consultation.
5416 S 54TH Avenue Laveen, AZ 85339
3 Beds
2 Baths
2,303 SqFt
Key Details
Sold Price $417,000
Property Type Single Family Home
Sub Type Single Family - Detached
Listing Status Sold
Purchase Type For Sale
Square Footage 2,303 sqft
Price per Sqft $181
Subdivision River Walk Villages Phase 2B
MLS Listing ID 6197216
Sold Date 03/29/21
Style Ranch
Bedrooms 3
HOA Fees $57/mo
HOA Y/N Yes
Originating Board Arizona Regional Multiple Listing Service (ARMLS)
Year Built 2006
Annual Tax Amount $2,254
Tax Year 2020
Lot Size 10,598 Sqft
Acres 0.24
Property Description
Don't miss this rare opportunity to own this 3 bdrm with office AND large den- can easily be converted into a 4th bdrm. 2 bthrm, 2,303 sf, split floor plan home in the beautiful, highly sought after River Walk Villages neighborhood. Extra large corner lot with RV parking. Only 1 blk from the park, walking/biking trails throughout the neighborhood, just minutes from the new 202 hwy. Current owner is a neat freak! Spotless and move in ready with lots of bonuses to brag about: recessed lighting, dual pane tinted windows, surround sound, mounted flat screen TV's, large laundry rm with cabinets and meat freezer, double sinks in both bthrms, custom covered patio, misting, hot tub, BBQ Grill Island... Furniture for sale separately, Home is being sold AS IS. Please request copy of full description
Location
State AZ
County Maricopa
Community River Walk Villages Phase 2B
Direction From 202: S on Southern, E on River Walk, N on Seely/54th, From 51st Ave: W on Roeser/River Walk, N on Seely/54. Home is on the corner of 54th and Bowker St.
Rooms
Other Rooms Family Room, BonusGame Room
Master Bedroom Split
Den/Bedroom Plus 5
Separate Den/Office Y
Interior
Interior Features Eat-in Kitchen, Soft Water Loop, Pantry, Double Vanity, Full Bth Master Bdrm, Separate Shwr & Tub, High Speed Internet
Heating Natural Gas
Cooling Refrigeration, Ceiling Fan(s)
Flooring Carpet, Tile
Fireplaces Number No Fireplace
Fireplaces Type None
Fireplace No
Window Features Wood Frames,Double Pane Windows,Tinted Windows
SPA Above Ground,Heated,Private
Exterior
Exterior Feature Covered Patio(s), Misting System, Private Yard
Garage RV Gate, RV Access/Parking
Garage Spaces 2.0
Garage Description 2.0
Fence Block
Pool None
Landscape Description Irrigation Front
Community Features Playground, Biking/Walking Path
Utilities Available SRP, SW Gas
Amenities Available FHA Approved Prjct, Management, Rental OK (See Rmks), VA Approved Prjct
Roof Type Tile
Accessibility Mltpl Entries/Exits
Private Pool No
Building
Lot Description Corner Lot, Gravel/Stone Front, Gravel/Stone Back, Synthetic Grass Back, Irrigation Front
Story 1
Builder Name Elliott Homes
Sewer Sewer in & Cnctd, Public Sewer
Water City Water
Architectural Style Ranch
Structure Type Covered Patio(s),Misting System,Private Yard
New Construction No
Schools
Elementary Schools Laveen Elementary School
Middle Schools Cheatham Elementary School
High Schools Cesar Chavez High School
School District Phoenix Union High School District
Others
HOA Name River Walk Villages
HOA Fee Include Maintenance Grounds
Senior Community No
Tax ID 104-74-510
Ownership Fee Simple
Acceptable Financing Cash, Conventional, FHA, VA Loan
Horse Property N
Listing Terms Cash, Conventional, FHA, VA Loan
Financing Conventional
Read Less
Want to know what your home might be worth? Contact us for a FREE valuation!
Our team is ready to help you sell your home for the highest possible price ASAP

Copyright 2024 Arizona Regional Multiple Listing Service, Inc. All rights reserved.
Bought with Homie

GET MORE INFORMATION






