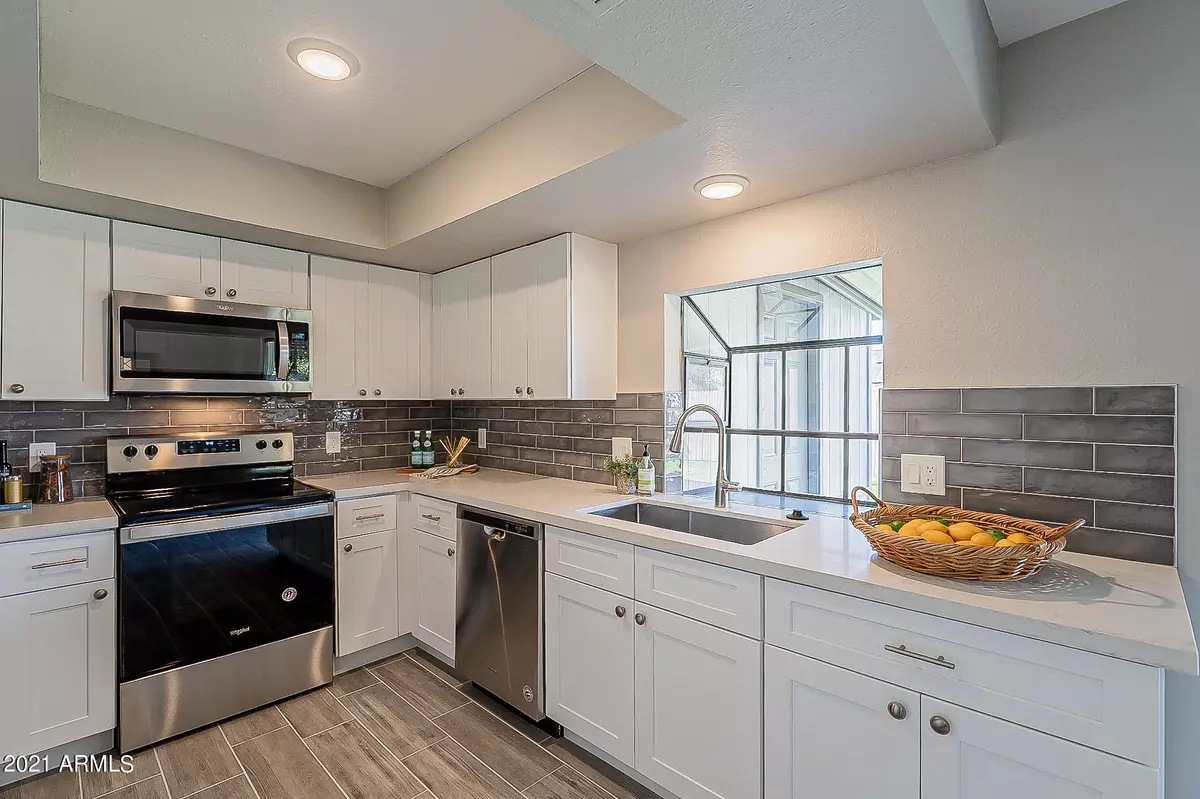$297,500
$326,000
8.7%For more information regarding the value of a property, please contact us for a free consultation.
3631 N 89TH Drive Phoenix, AZ 85037
3 Beds
2 Baths
1,486 SqFt
Key Details
Sold Price $297,500
Property Type Single Family Home
Sub Type Single Family - Detached
Listing Status Sold
Purchase Type For Sale
Square Footage 1,486 sqft
Price per Sqft $200
Subdivision Braewood Park Unit 2
MLS Listing ID 6200039
Sold Date 04/29/21
Bedrooms 3
HOA Y/N No
Originating Board Arizona Regional Multiple Listing Service (ARMLS)
Year Built 1977
Annual Tax Amount $914
Tax Year 2020
Lot Size 7,139 Sqft
Acres 0.16
Property Description
Very charming and move in ready 3 bed/2 bath single story home minutes to I-10 & 101 fwys. Excellent community, conveniently located near Banner Estrella Hospital, schools & shopping. Beautiful wood plank tile flooring and new carpet in bedrooms. Stylish kitchen features white shaker cabinetry, quartz counters, tile backsplash and comes with Stainless Steel appliances. Master bedroom includes a private 3/4 en-suite bathroom with dual vanity. Spacious backyard has covered patio, storage room w/ washer/dryer hook-ups, lawn and plenty of room to entertain. This incredible home will sell in a flash. Don't miss it!
Location
State AZ
County Maricopa
Community Braewood Park Unit 2
Direction South on 91st Ave. East on Clarendon. South on 89th Dr. Home is on your left.
Rooms
Other Rooms Family Room
Master Bedroom Not split
Den/Bedroom Plus 3
Separate Den/Office N
Interior
Interior Features Eat-in Kitchen, No Interior Steps, Vaulted Ceiling(s), Pantry, 3/4 Bath Master Bdrm, Double Vanity
Heating Electric
Cooling Refrigeration, Ceiling Fan(s)
Flooring Carpet, Tile
Fireplaces Number No Fireplace
Fireplaces Type None
Fireplace No
SPA None
Laundry Wshr/Dry HookUp Only
Exterior
Exterior Feature Patio
Carport Spaces 2
Fence Wood
Pool None
Utilities Available SRP
Amenities Available None
Waterfront No
Roof Type Composition
Private Pool No
Building
Lot Description Sprinklers In Rear, Desert Front, Grass Back
Story 1
Builder Name Unknown
Sewer Public Sewer
Water City Water
Structure Type Patio
New Construction Yes
Schools
Elementary Schools Pendergast Elementary School
Middle Schools Pendergast Elementary School
High Schools Copper Canyon High School
School District Tolleson Union High School District
Others
HOA Fee Include No Fees
Senior Community No
Tax ID 102-24-102
Ownership Fee Simple
Acceptable Financing Cash, Conventional, FHA, VA Loan
Horse Property N
Listing Terms Cash, Conventional, FHA, VA Loan
Financing Conventional
Special Listing Condition Owner/Agent
Read Less
Want to know what your home might be worth? Contact us for a FREE valuation!
Our team is ready to help you sell your home for the highest possible price ASAP

Copyright 2024 Arizona Regional Multiple Listing Service, Inc. All rights reserved.
Bought with Mojica & Associates Real Estate

GET MORE INFORMATION






