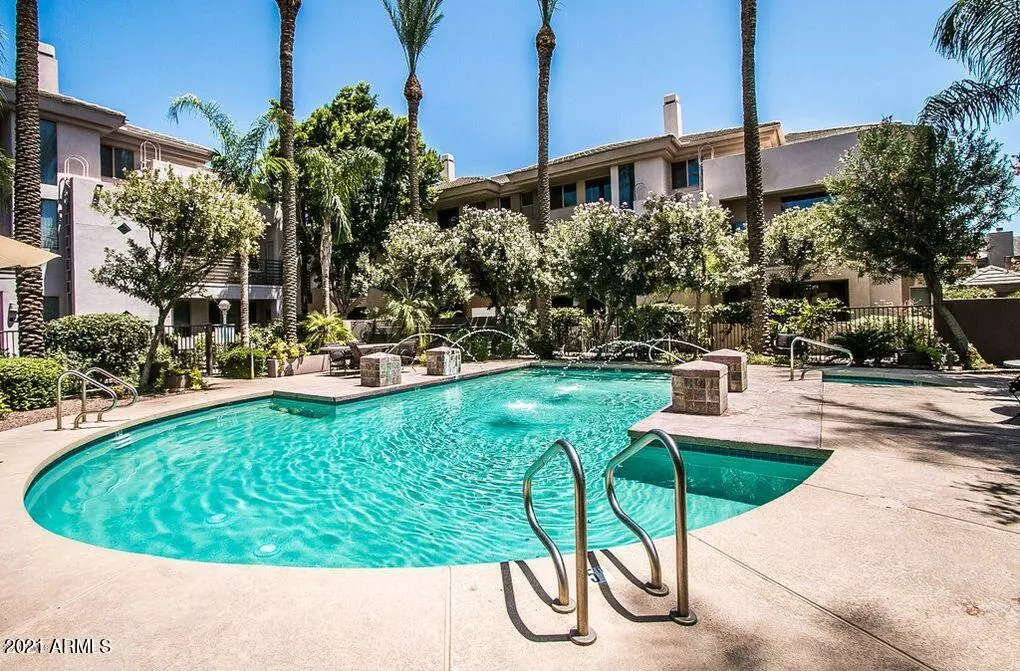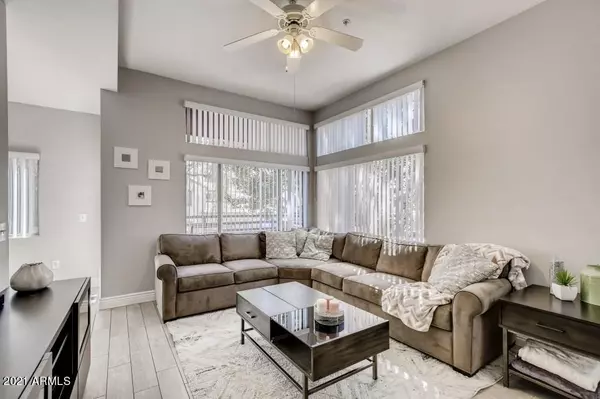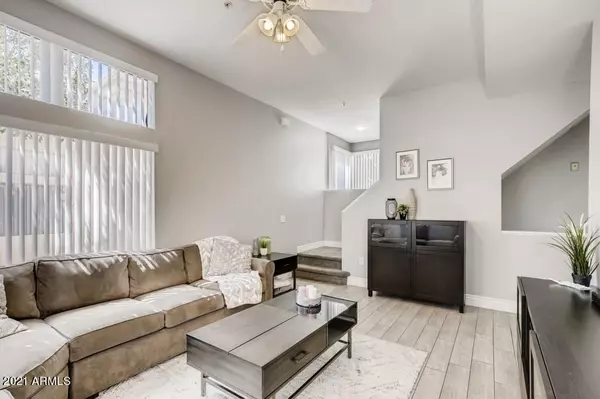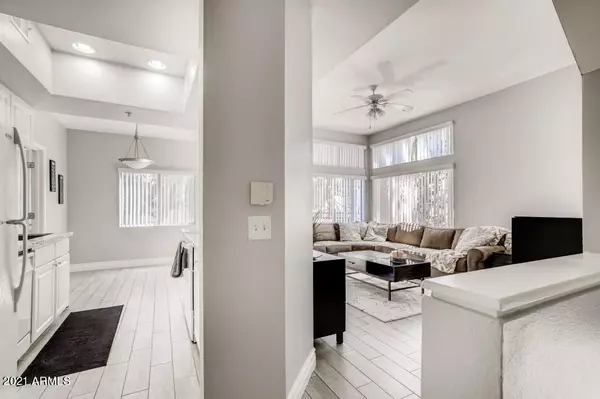$340,000
$304,900
11.5%For more information regarding the value of a property, please contact us for a free consultation.
4343 N 21ST Street #249 Phoenix, AZ 85016
3 Beds
2 Baths
1,296 SqFt
Key Details
Sold Price $340,000
Property Type Townhouse
Sub Type Townhouse
Listing Status Sold
Purchase Type For Sale
Square Footage 1,296 sqft
Price per Sqft $262
Subdivision Biltmore Palms Condominium
MLS Listing ID 6218890
Sold Date 06/03/21
Bedrooms 3
HOA Fees $295/mo
HOA Y/N Yes
Originating Board Arizona Regional Multiple Listing Service (ARMLS)
Year Built 1998
Annual Tax Amount $1,735
Tax Year 2020
Lot Size 758 Sqft
Acres 0.02
Property Description
Beautiful 3 Bedroom/2bath luxury condo in the highly sought after Gated community of Biltmore Palms that is in the heart of the Biltmore corridor. This home is within blocks of fine dining and shopping, as well as close proximity to downtown Phoenix, Old Town Scottsdale, the Esplanade, freeway access and mountain trails. Porcelain tiles throughout 2nd floor with carpeting on 3rd level. New granite countertops, fresh paint job, one car garage, private balcony, white kitchen cabinets, and plenty of natural light beaming through the house daily. The community landscape and grounds gives you a feel of resort style living. Heated pool/spa and barbecue areas are steps from your front door. Come and Find your escape at the Biltmore Palms in the heart of the Biltmore Corridor!!
Location
State AZ
County Maricopa
Community Biltmore Palms Condominium
Direction S on 24th street to Campbell, R on Campbell to 21st street, left on 21st street and then one block to property. Enter and park on the Southeast corner of building. Go to sidewalk.make R at 1st corner.
Rooms
Other Rooms Family Room
Master Bedroom Upstairs
Den/Bedroom Plus 3
Separate Den/Office N
Interior
Interior Features Upstairs, 9+ Flat Ceilings, Full Bth Master Bdrm, Granite Counters
Heating Electric
Cooling Refrigeration, Ceiling Fan(s)
Flooring Carpet, Tile
Fireplaces Number No Fireplace
Fireplaces Type None
Fireplace No
Window Features Double Pane Windows
SPA Community, Heated, None
Laundry Dryer Included, Inside, Washer Included, Upper Level
Exterior
Exterior Feature Balcony
Garage Electric Door Opener
Garage Spaces 1.0
Garage Description 1.0
Fence None
Pool Community, Heated, None
Community Features Clubhouse
Utilities Available SRP
Amenities Available Self Managed
Waterfront No
Roof Type Tile
Building
Lot Description Grass Front, Grass Back
Story 3
Builder Name Unknown
Sewer Sewer in & Cnctd, Public Sewer
Water City Water
Structure Type Balcony
New Construction Yes
Schools
Elementary Schools Madison Camelview Elementary
Middle Schools Madison Park School
High Schools Camelback High School
School District Phoenix Union High School District
Others
HOA Name Biltmore Palms
HOA Fee Include Roof Repair, Pest Control, Water, Front Yard Maint, Sewer, Roof Replacement, Common Area Maint, Blanket Ins Policy, Exterior Mnt of Unit, Garbage Collection
Senior Community No
Tax ID 163-31-522
Ownership Fee Simple
Acceptable Financing Cash, Conventional, FHA, VA Loan
Horse Property N
Listing Terms Cash, Conventional, FHA, VA Loan
Financing Other
Read Less
Want to know what your home might be worth? Contact us for a FREE valuation!
Our team is ready to help you sell your home for the highest possible price ASAP

Copyright 2024 Arizona Regional Multiple Listing Service, Inc. All rights reserved.
Bought with Realty ONE Group

GET MORE INFORMATION






