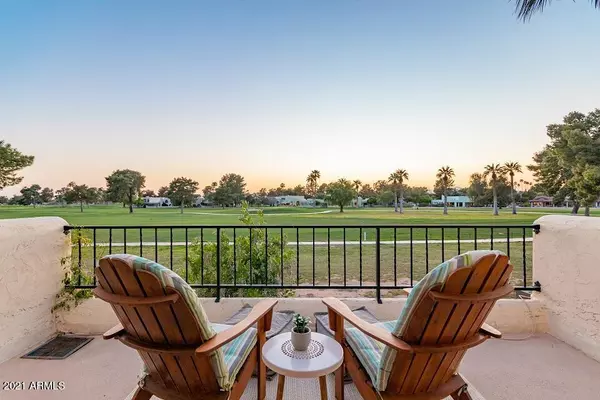$522,000
$475,000
9.9%For more information regarding the value of a property, please contact us for a free consultation.
1041 N Sierra Hermosa Drive Litchfield Park, AZ 85340
3 Beds
2.5 Baths
2,314 SqFt
Key Details
Sold Price $522,000
Property Type Townhouse
Sub Type Townhouse
Listing Status Sold
Purchase Type For Sale
Square Footage 2,314 sqft
Price per Sqft $225
Subdivision Tierra Verde Townhouses No. 1
MLS Listing ID 6217710
Sold Date 06/08/21
Bedrooms 3
HOA Fees $220/mo
HOA Y/N Yes
Originating Board Arizona Regional Multiple Listing Service (ARMLS)
Year Built 1968
Annual Tax Amount $1,530
Tax Year 2020
Lot Size 4,586 Sqft
Acres 0.11
Property Description
Old Litchfield Park - Beautiful 3 bed, 2.5 bath, 2,314 sq. ft. townhome on the Wigwam Blue Course with fantastic Sunset & Golf Course views. Remodeled by Owner with many exceptional upgrades. Great Floor Plan including Designer Kitchen open to Family & Dining Rooms with views to Patio & Golf Course. Kitchen includes Shaker Style Maple Cabinets Painted White, Stainless Appliances and Large Mont Blanc Silestone Peninsula Countertop great for entertaining. Master Suite includes bedroom & bathroom with walk-in shower, soaking tub & dual sink vanity. Gorgeous Back Patio with Firepit & Upstairs Balcony both with sitting areas looking out to the golf course. Engineered wood flooring in main public areas. Community Pool. Walking distance to Downtown Litchfield Park & the Wigwam Country Club Additional Features Include:
Custom Plumbing Fixtures, Tile-work and Lighting throughout.
Walk-in Closets in Master Bedroom Suite and Bedroom #2
Engineered Wood Flooring In Master Bedroom
3rd Bedroom has large closet space along one whole side of the room.
Upstairs Bathroom also redone and don't miss the One of a Kind Powder Bathroom added by owner Under the Stairs.
Two Sliding Doors and French door provide access to the back patio.
Additional front patio with unique vegetation leading into gated front entry.
Entry walkway, front and rear patios all have pavers.
Automated Drip Irrigation at Front and Back with Landscape Lighting
Separate Laundry room with large pantry area and storage off of kitchen.
Two Car Garage.
Gas stove and Gas Double Oven at Kitchen
Gas Fireplace at the family room and Gas firepit at the back patio.
New AC in 2018, New Water Heater in 2019 and Roof completely redone in 2016 with Transferable Warranty.
Community Pool is Salt-water and Heated
Check out all the additional details including the custom bench seating in the eating area, the wood stairs and the custom entry door and others too many to mention.
A townhome of this quality and size in this premier location becomes available very rarely so please come by to view all this property has to offer.
Location
State AZ
County Maricopa
Community Tierra Verde Townhouses No. 1
Direction North on Dysart, Left on Villa Nueva Dr., Right on Villa Nueva Dr., Left on Sierra Hermosa Dr., Right on Sierra Hermosa Dr. Home is at the end of the street and on the left
Rooms
Master Bedroom Downstairs
Den/Bedroom Plus 3
Separate Den/Office N
Interior
Interior Features Master Downstairs, Eat-in Kitchen, Double Vanity, Full Bth Master Bdrm, Separate Shwr & Tub
Heating Natural Gas
Cooling Refrigeration, Ceiling Fan(s)
Fireplaces Type Fire Pit, Gas
Fireplace Yes
Window Features Skylight(s)
SPA None
Exterior
Exterior Feature Balcony, Covered Patio(s)
Garage Spaces 2.0
Garage Description 2.0
Fence Block
Pool None
Community Features Community Spa, Community Pool, Golf, Biking/Walking Path
Utilities Available APS, SW Gas
Amenities Available Management
Waterfront No
Roof Type Foam
Private Pool No
Building
Lot Description Sprinklers In Rear, Sprinklers In Front, On Golf Course, Cul-De-Sac, Grass Front, Auto Timer H2O Front, Auto Timer H2O Back
Story 2
Builder Name Unknown
Sewer Public Sewer
Water City Water
Structure Type Balcony,Covered Patio(s)
New Construction Yes
Schools
Elementary Schools Litchfield Elementary School
Middle Schools Western Sky Middle School
High Schools Millennium High School
School District Agua Fria Union High School District
Others
HOA Name Hacienda Hermosa
HOA Fee Include Pest Control,Maintenance Grounds,Front Yard Maint,Maintenance Exterior
Senior Community No
Tax ID 501-64-196
Ownership Fee Simple
Acceptable Financing Cash, Conventional
Horse Property N
Listing Terms Cash, Conventional
Financing Cash
Read Less
Want to know what your home might be worth? Contact us for a FREE valuation!
Our team is ready to help you sell your home for the highest possible price ASAP

Copyright 2024 Arizona Regional Multiple Listing Service, Inc. All rights reserved.
Bought with West USA Realty

GET MORE INFORMATION






