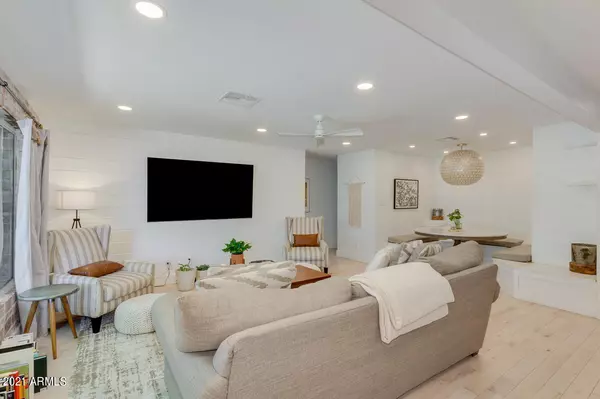$670,000
$629,900
6.4%For more information regarding the value of a property, please contact us for a free consultation.
5812 N 18TH Place Phoenix, AZ 85016
4 Beds
3 Baths
1,677 SqFt
Key Details
Sold Price $670,000
Property Type Single Family Home
Sub Type Single Family - Detached
Listing Status Sold
Purchase Type For Sale
Square Footage 1,677 sqft
Price per Sqft $399
Subdivision Wrigley Terrace Plat 1
MLS Listing ID 6224895
Sold Date 06/02/21
Style Ranch
Bedrooms 4
HOA Y/N No
Originating Board Arizona Regional Multiple Listing Service (ARMLS)
Year Built 1953
Annual Tax Amount $3,511
Tax Year 2020
Lot Size 7,575 Sqft
Acres 0.17
Property Description
Welcome home! This 4 bedroom 3 bathroom home in Wrigley Terrace is freshly remodeled and turnkey. The neighborhood is full of fun families and social events and boasts a perfect location with access to the freeway and endless restaurants, nightlife and shopping. Take a step inside and you will be greeted with stunning designer finishes and updates throughout. The kitchen is appointed with white shaker cabinetry, butcher block counters, and stainless appliances. Solid maple wood flooring runs throughout most of the home bringing warmth to the interior and complimenting the red brick accents and the bright white tongue and groove walls. The bathrooms are tastefully updated with new vanities and marble accents. Schedule a showing ASAP! You can use the den as a bedroom or a flex-space for a home office or gym. The exterior of the home has been freshened up with paint and professional landscaping. Other features include a dining nook with built in storage and a covered carport behind the RV gate and led lighting.
Location
State AZ
County Maricopa
Community Wrigley Terrace Plat 1
Direction North on 20th Street to Montebello. West to 18th Pl. North to property on West side of the street.
Rooms
Master Bedroom Not split
Den/Bedroom Plus 5
Separate Den/Office Y
Interior
Interior Features 3/4 Bath Master Bdrm, High Speed Internet
Heating Natural Gas
Cooling Refrigeration, Programmable Thmstat
Flooring Stone, Tile, Wood
Fireplaces Number No Fireplace
Fireplaces Type None
Fireplace No
Window Features Double Pane Windows
SPA None
Laundry Engy Star (See Rmks)
Exterior
Exterior Feature Patio, Private Yard
Garage RV Gate
Carport Spaces 1
Fence Block
Pool None
Landscape Description Irrigation Back, Flood Irrigation, Irrigation Front
Community Features Biking/Walking Path
Utilities Available SRP, SW Gas
Amenities Available None
Waterfront No
View Mountain(s)
Roof Type Composition
Private Pool No
Building
Lot Description Alley, Grass Front, Grass Back, Irrigation Front, Irrigation Back, Flood Irrigation
Story 1
Builder Name unknown
Sewer Public Sewer
Water City Water
Architectural Style Ranch
Structure Type Patio,Private Yard
Schools
Elementary Schools Madison Rose Lane School
Middle Schools Madison #1 Middle School
High Schools North High School
School District Phoenix Union High School District
Others
HOA Fee Include No Fees
Senior Community No
Tax ID 164-49-033
Ownership Fee Simple
Acceptable Financing Cash, Conventional, 1031 Exchange, VA Loan
Horse Property N
Listing Terms Cash, Conventional, 1031 Exchange, VA Loan
Financing Conventional
Read Less
Want to know what your home might be worth? Contact us for a FREE valuation!
Our team is ready to help you sell your home for the highest possible price ASAP

Copyright 2024 Arizona Regional Multiple Listing Service, Inc. All rights reserved.
Bought with eXp Realty

GET MORE INFORMATION






