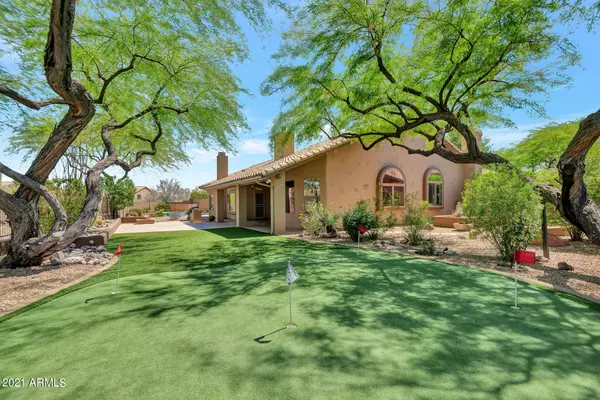$1,127,000
$989,000
14.0%For more information regarding the value of a property, please contact us for a free consultation.
19277 N 91ST Way Scottsdale, AZ 85255
4 Beds
2 Baths
2,583 SqFt
Key Details
Sold Price $1,127,000
Property Type Single Family Home
Sub Type Single Family - Detached
Listing Status Sold
Purchase Type For Sale
Square Footage 2,583 sqft
Price per Sqft $436
Subdivision Ironwood Village Estates Ii
MLS Listing ID 6233544
Sold Date 05/26/21
Style Santa Barbara/Tuscan
Bedrooms 4
HOA Fees $42/mo
HOA Y/N Yes
Originating Board Arizona Regional Multiple Listing Service (ARMLS)
Year Built 1990
Annual Tax Amount $3,475
Tax Year 2020
Lot Size 0.295 Acres
Acres 0.29
Property Description
Voted #1 Lot in The Community! near 1/3 ACRE of Mountain Views - 170 FOOT VIEW FENCE ****25 Year Owners- Originally Reserved for Executive of UDC Homes Personal Residence*** THREE Fireplaces. TALL Vaulted Ceilings. Re-imagined in 2007 by Pickerell Design Studio. Chef's Kitchen w/Alder Cabinetry - Double Islands- 36'' Uppers - WOLF 42'' Oven & Six-Burner Gas Cooktop -Bosch Dishwasher - Built-in Refrigerator -Wine Cooler. ** All all Major Structural Components have been Updated- New LOW-E Dual Pane Windows - Roof Replacement Warranty thru 2027- Resurfaced Pebble-Tec DIVING Pool/SPA - HVAC - Kinetico Water - Exterior Paint. Endless Backyard: Herb Garden -Fruit Trees -Putting Green- Shady Play Area w/Synthetic Grass-Firepit-Built in BBQ- Pool/Spa . Garage Epoxy Floors/Cabinets
Location
State AZ
County Maricopa
Community Ironwood Village Estates Ii
Direction East on Downing Olson to Estates II on Left.
Rooms
Other Rooms Great Room, Family Room
Den/Bedroom Plus 4
Separate Den/Office N
Interior
Interior Features Breakfast Bar, Drink Wtr Filter Sys, Fire Sprinklers, Vaulted Ceiling(s), Kitchen Island, Pantry, Double Vanity, Full Bth Master Bdrm, Separate Shwr & Tub, High Speed Internet, Granite Counters
Heating Electric
Cooling Refrigeration, Programmable Thmstat, Ceiling Fan(s)
Flooring Stone, Wood
Fireplaces Type 3+ Fireplace, Fire Pit
Fireplace Yes
Window Features ENERGY STAR Qualified Windows, Double Pane Windows, Low Emissivity Windows, Tinted Windows
SPA Heated
Laundry Dryer Included, Washer Included
Exterior
Exterior Feature Covered Patio(s), Playground, Private Yard, Storage, Built-in Barbecue
Garage Attch'd Gar Cabinets, Electric Door Opener, Extnded Lngth Garage
Garage Spaces 3.0
Garage Description 3.0
Fence Wrought Iron
Pool Diving Pool, Fenced, Private
Community Features Tennis Court(s), Playground, Biking/Walking Path
Utilities Available Propane
Amenities Available Club, Membership Opt, Management, Rental OK (See Rmks)
View City Lights, Mountain(s)
Roof Type Concrete
Building
Lot Description Sprinklers In Rear, Sprinklers In Front, Corner Lot, Desert Back, Desert Front, Synthetic Grass Back, Auto Timer H2O Front, Auto Timer H2O Back
Story 1
Builder Name UDC
Sewer Public Sewer
Water City Water
Architectural Style Santa Barbara/Tuscan
Structure Type Covered Patio(s), Playground, Private Yard, Storage, Built-in Barbecue
New Construction No
Schools
Elementary Schools Copper Ridge Elementary School
Middle Schools Copper Ridge Middle School
High Schools Chaparral High School
School District Scottsdale Unified District
Others
HOA Name Ironwood Village HOA
HOA Fee Include Common Area Maint
Senior Community No
Tax ID 217-12-364
Ownership Fee Simple
Acceptable Financing Cash, Conventional
Horse Property N
Listing Terms Cash, Conventional
Financing Cash
Read Less
Want to know what your home might be worth? Contact us for a FREE valuation!
Our team is ready to help you sell your home for the highest possible price ASAP

Copyright 2024 Arizona Regional Multiple Listing Service, Inc. All rights reserved.
Bought with Capture Arizona, LLC

GET MORE INFORMATION






