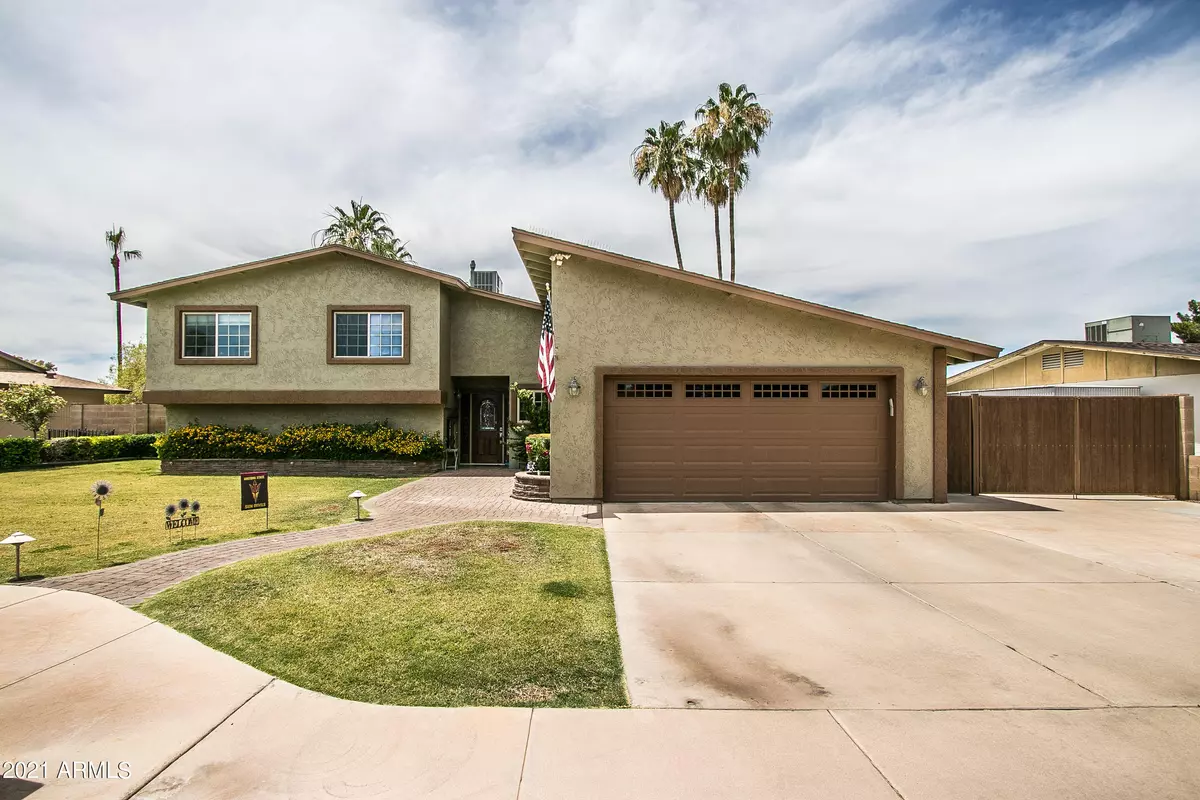$636,500
$595,000
7.0%For more information regarding the value of a property, please contact us for a free consultation.
2406 W VIA RIALTO Avenue Mesa, AZ 85202
4 Beds
3.5 Baths
2,360 SqFt
Key Details
Sold Price $636,500
Property Type Single Family Home
Sub Type Single Family - Detached
Listing Status Sold
Purchase Type For Sale
Square Footage 2,360 sqft
Price per Sqft $269
Subdivision Los Altos Amd
MLS Listing ID 6248764
Sold Date 07/26/21
Bedrooms 4
HOA Fees $46/qua
HOA Y/N Yes
Originating Board Arizona Regional Multiple Listing Service (ARMLS)
Year Built 1974
Annual Tax Amount $2,462
Tax Year 2020
Lot Size 8,564 Sqft
Acres 0.2
Property Description
Look at this home now and you're in PARADISE**Sitting in your negative edge pool with a swim up table and chairs overlooking the lake will make you think you're on an island somewhere**Stun
ning tri level home with lush curb appeal has so many features**Four bedrooms, three upstairs and a full bedroom with ensuite bath and game room/additional living suite in basement**One of the bedrooms has a ''secret playroom'' used as storage** Spacious updated kitchen featuring wine rack, appliances (updated 2016), pendant lighting, upgraded cabs overlooks great room and fireplace, perfect for the get togethers**Baths have been updated with travertine and tile**All window and doors updated**Exterior painted 2019, Interior painted 2016**RV gate and roomy side yard**additional seating and planters** Storage galore in this tri level home*All irrigation valves updated**Garage door opener replaced 2019**Access to Dobson Ranch amenities boating, fishing, community pools, tennis courts, pickleball and so much more**
Location
State AZ
County Maricopa
Community Los Altos Amd
Direction North on Dobson from Baseline, West on Isabella, and left on Via Rialto**
Rooms
Other Rooms BonusGame Room
Basement Finished, Partial
Master Bedroom Upstairs
Den/Bedroom Plus 5
Separate Den/Office N
Interior
Interior Features Upstairs, Breakfast Bar, Vaulted Ceiling(s), Pantry, 3/4 Bath Master Bdrm, High Speed Internet, Granite Counters
Heating Electric
Cooling Refrigeration
Flooring Carpet, Laminate, Tile
Fireplaces Type 1 Fireplace, Family Room
Fireplace Yes
Window Features Vinyl Frame,Double Pane Windows,Low Emissivity Windows
SPA None
Exterior
Exterior Feature Patio
Garage Attch'd Gar Cabinets, Dir Entry frm Garage, Electric Door Opener, RV Gate
Garage Spaces 2.0
Garage Description 2.0
Fence Block
Pool Play Pool, Variable Speed Pump, Private
Community Features Community Pool, Lake Subdivision, Golf, Tennis Court(s), Playground, Biking/Walking Path, Clubhouse
Utilities Available SRP
Amenities Available Management
Waterfront Yes
Roof Type Composition
Private Pool Yes
Building
Lot Description Sprinklers In Rear, Sprinklers In Front, Grass Front, Grass Back
Story 2
Builder Name Continental
Sewer Sewer in & Cnctd, Public Sewer
Water City Water
Structure Type Patio
New Construction Yes
Schools
Elementary Schools Washington Elementary School - Mesa
Middle Schools Rhodes Junior High School
High Schools Dobson High School
School District Mesa Unified District
Others
HOA Name Dobson Ranch
HOA Fee Include Maintenance Grounds
Senior Community No
Tax ID 305-02-311
Ownership Fee Simple
Acceptable Financing Cash, Conventional, VA Loan
Horse Property N
Listing Terms Cash, Conventional, VA Loan
Financing Conventional
Read Less
Want to know what your home might be worth? Contact us for a FREE valuation!
Our team is ready to help you sell your home for the highest possible price ASAP

Copyright 2024 Arizona Regional Multiple Listing Service, Inc. All rights reserved.
Bought with RE/MAX Peak Properties, LLC

GET MORE INFORMATION






