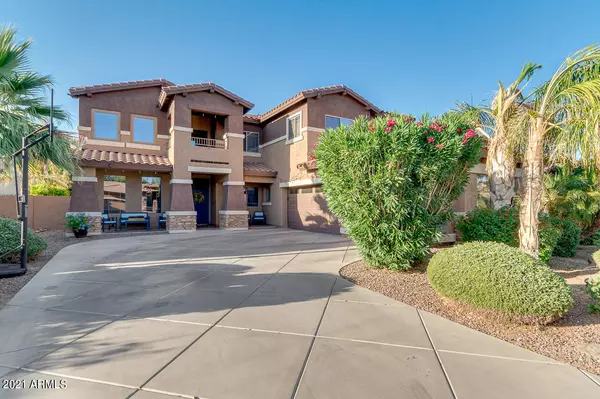$693,000
$639,000
8.5%For more information regarding the value of a property, please contact us for a free consultation.
18452 E CELTIC MANOR Drive Queen Creek, AZ 85142
4 Beds
2.5 Baths
3,518 SqFt
Key Details
Sold Price $693,000
Property Type Single Family Home
Sub Type Single Family - Detached
Listing Status Sold
Purchase Type For Sale
Square Footage 3,518 sqft
Price per Sqft $196
Subdivision Sossaman Estates Parcel J
MLS Listing ID 6251772
Sold Date 07/19/21
Style Spanish
Bedrooms 4
HOA Fees $102/mo
HOA Y/N Yes
Originating Board Arizona Regional Multiple Listing Service (ARMLS)
Year Built 2004
Annual Tax Amount $2,957
Tax Year 2020
Lot Size 8,730 Sqft
Acres 0.2
Property Description
Location, location, location! Beautiful 4 bedroom (plus den), 3518 sq ft home in highly sought after Sossaman Estates. If you know Sossaman Estates, then you know all that this community has to offer: amazing parks and access to trails, Sossaman Middle School, Higley School District boundaries, 5 minutes to Phx-Mesa Gateway Airport, minutes to shopping and others schools. The house is even more impressive with 4 spacious bedrooms, a HUGE loft perfect for a workout gym and ping pong table with room to spare. The large den is tucked away on the main level providing privacy and an ideal environment for those who work remotely. Enjoy the separate living room, formal dining room, and family rooms creating many spaces to entertain. This house wouldn't be complete without the resort style backyard and pool that allows you to relax and get relief from the Arizona heat. The bright kitchen is a great gathering place complete with both a butlers pantry and spacious walk in pantry. The master bathroom features a separate tub and shower. The 3-car side entry garage allows for a large driveway. The lush front yard enhances the curb appeal on this quiet street. This incredible property is a rare find in this hot East Valley market.
Location
State AZ
County Maricopa
Community Sossaman Estates Parcel J
Rooms
Other Rooms Loft, Family Room, BonusGame Room
Master Bedroom Upstairs
Den/Bedroom Plus 7
Separate Den/Office Y
Interior
Interior Features Upstairs, Eat-in Kitchen, Breakfast Bar, 9+ Flat Ceilings, Kitchen Island, Pantry, Double Vanity, Full Bth Master Bdrm, Separate Shwr & Tub, High Speed Internet, Granite Counters
Heating Natural Gas
Cooling Refrigeration, Ceiling Fan(s)
Flooring Carpet, Laminate, Tile
Fireplaces Type Fire Pit
Fireplace Yes
Window Features Double Pane Windows,Low Emissivity Windows
SPA None
Laundry WshrDry HookUp Only
Exterior
Exterior Feature Balcony, Covered Patio(s), Patio
Garage Dir Entry frm Garage, Electric Door Opener, Extnded Lngth Garage, Separate Strge Area
Garage Spaces 3.0
Garage Description 3.0
Fence Block
Pool Private
Community Features Playground, Biking/Walking Path
Utilities Available SRP, SW Gas
Waterfront No
Roof Type Tile
Private Pool Yes
Building
Lot Description Sprinklers In Rear, Sprinklers In Front, Desert Back, Desert Front, Auto Timer H2O Front, Auto Timer H2O Back
Story 2
Builder Name US Homes
Sewer Public Sewer
Water City Water
Architectural Style Spanish
Structure Type Balcony,Covered Patio(s),Patio
Schools
Elementary Schools Cortina Elementary
Middle Schools Sossaman Middle School
High Schools Higley High School
School District Higley Unified District
Others
HOA Name Sossaman Estates
HOA Fee Include Maintenance Grounds
Senior Community No
Tax ID 314-02-864
Ownership Fee Simple
Acceptable Financing Cash, Conventional, FHA, VA Loan
Horse Property N
Listing Terms Cash, Conventional, FHA, VA Loan
Financing Conventional
Read Less
Want to know what your home might be worth? Contact us for a FREE valuation!
Our team is ready to help you sell your home for the highest possible price ASAP

Copyright 2024 Arizona Regional Multiple Listing Service, Inc. All rights reserved.
Bought with AZREAPM

GET MORE INFORMATION






