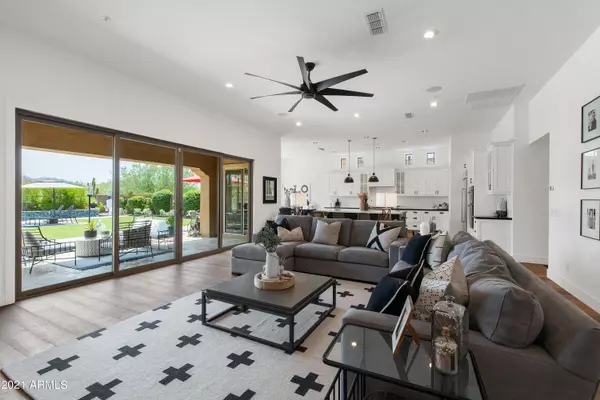$1,795,000
$1,795,000
For more information regarding the value of a property, please contact us for a free consultation.
24395 N 73rd Street Scottsdale, AZ 85255
4 Beds
4.5 Baths
3,603 SqFt
Key Details
Sold Price $1,795,000
Property Type Single Family Home
Sub Type Single Family - Detached
Listing Status Sold
Purchase Type For Sale
Square Footage 3,603 sqft
Price per Sqft $498
Subdivision Bocara
MLS Listing ID 6266690
Sold Date 08/17/21
Style Other (See Remarks)
Bedrooms 4
HOA Fees $170/mo
HOA Y/N Yes
Originating Board Arizona Regional Multiple Listing Service (ARMLS)
Year Built 2015
Annual Tax Amount $6,559
Tax Year 2020
Lot Size 0.427 Acres
Acres 0.43
Property Description
Approximately $250k in renovations on one of the largest lots in the highly sought after Camelot community of Bocara with mountain views & open desert space directly behind for a truly secluded feel with complete privacy. Open floor plan with the gourmet kitchen, dining & great room all flowing seamlessly together to open up to an expansive backyard featuring an oversized lap pool, spa, large grassy area & ramada that's equipped with built-in BBQ / outdoor kitchen to create the ideal indoor/outdoor living experience. The split floor plan offers 4 bedrooms, each with en-suite baths & walk-in closets, plus a separate office & bonus/game room. Custom finishes include: French Oak wide plank wood floors, Rustica Harware solid core wood Dutch Door, white quartz & black leathered finish granite countertops, all new appliances, new custom soft close cabinets, designer shiplap & wainscoting focal walls, spacious mudroom & laundry with custom cabinetry & leathered tile flooring, oversized/extended length 3-car garage with all new cabinetry. See attached "features sheet" for the full list of upgrades & renovations. Most of the furniture & electronics are available on separate bill of sale.
Location
State AZ
County Maricopa
Community Bocara
Direction North on Scottsdale Rd from Pinnacle Peak, turn East (right) on Alameda Rd to gate. Take first right on Parkview and follow around to home on right side.
Rooms
Other Rooms BonusGame Room
Master Bedroom Split
Den/Bedroom Plus 6
Separate Den/Office Y
Interior
Interior Features Eat-in Kitchen, 9+ Flat Ceilings, No Interior Steps, Kitchen Island, Pantry, Double Vanity, Full Bth Master Bdrm, Separate Shwr & Tub, High Speed Internet, Granite Counters
Heating Natural Gas
Cooling Refrigeration, Programmable Thmstat, Ceiling Fan(s)
Flooring Carpet, Tile, Wood
Fireplaces Type Exterior Fireplace
Fireplace Yes
Window Features Double Pane Windows
SPA Heated,Private
Exterior
Exterior Feature Circular Drive, Covered Patio(s), Gazebo/Ramada, Patio, Storage, Built-in Barbecue
Garage RV Gate, RV Access/Parking
Garage Spaces 3.0
Garage Description 3.0
Fence Block, Wrought Iron
Pool Variable Speed Pump, Heated, Lap, Private
Community Features Gated Community, Playground, Biking/Walking Path
Utilities Available APS, SW Gas
Amenities Available Management
Waterfront No
View Mountain(s)
Roof Type Tile
Private Pool Yes
Building
Lot Description Sprinklers In Rear, Desert Front, Grass Back, Auto Timer H2O Front, Auto Timer H2O Back
Story 1
Builder Name Camelot
Sewer Public Sewer
Water City Water
Architectural Style Other (See Remarks)
Structure Type Circular Drive,Covered Patio(s),Gazebo/Ramada,Patio,Storage,Built-in Barbecue
New Construction Yes
Schools
Elementary Schools Pinnacle Peak Preparatory
Middle Schools Mountain Trail Middle School
High Schools Pinnacle High School
School District Paradise Valley Unified District
Others
HOA Name Bocara
HOA Fee Include Maintenance Grounds
Senior Community No
Tax ID 212-06-384
Ownership Fee Simple
Acceptable Financing Cash, Conventional, 1031 Exchange, VA Loan
Horse Property N
Listing Terms Cash, Conventional, 1031 Exchange, VA Loan
Financing Conventional
Read Less
Want to know what your home might be worth? Contact us for a FREE valuation!
Our team is ready to help you sell your home for the highest possible price ASAP

Copyright 2024 Arizona Regional Multiple Listing Service, Inc. All rights reserved.
Bought with Russ Lyon Sotheby's International Realty

GET MORE INFORMATION






