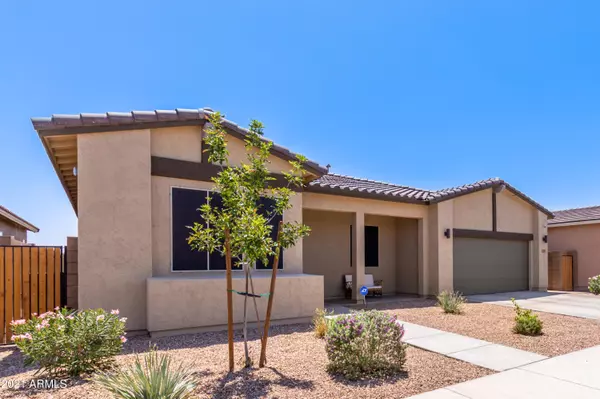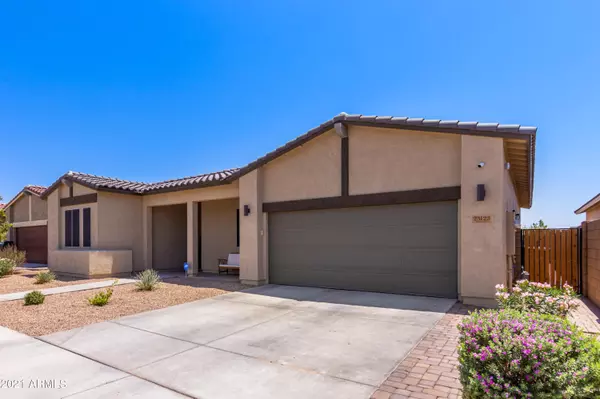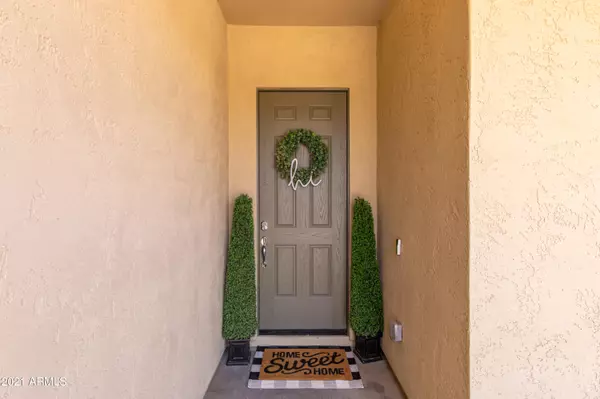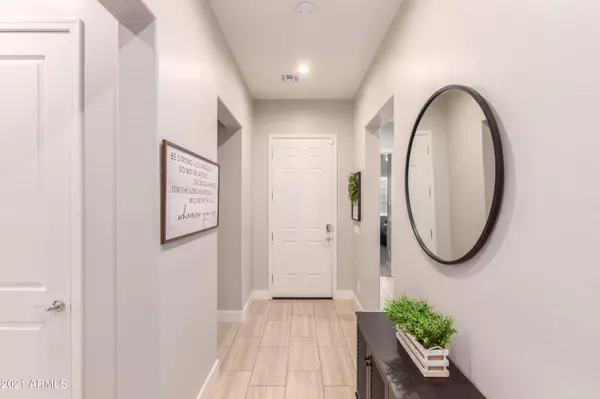$535,000
$535,000
For more information regarding the value of a property, please contact us for a free consultation.
23123 E VIA DEL SOL -- Queen Creek, AZ 85142
3 Beds
2.5 Baths
2,233 SqFt
Key Details
Sold Price $535,000
Property Type Single Family Home
Sub Type Single Family - Detached
Listing Status Sold
Purchase Type For Sale
Square Footage 2,233 sqft
Price per Sqft $239
Subdivision Church Farm Parcel G2
MLS Listing ID 6274767
Sold Date 09/15/21
Bedrooms 3
HOA Fees $102/mo
HOA Y/N Yes
Originating Board Arizona Regional Multiple Listing Service (ARMLS)
Year Built 2019
Annual Tax Amount $639
Tax Year 2020
Lot Size 6,900 Sqft
Acres 0.16
Property Description
Beautiful 3 bed/2.5 bath + den/office home in the highly desired Harmony @ Meridian community. Located on a premium lot with mountain views. Home features an open & bright eat-in kitchen with gorgeous quartz counters & island and accented backsplash, 42'' white shaker style cabinets, granite composite under mount sink, gas stove, and stainless built in appliances. The adjacent family room boasts a stunning white wood panel accent wall. The south facing backyard offers extended pavers, cafe lights, artificial turf and excellent ambiance for outdoor entertainment. Other upgrades and features include new interior paint, built in tech center, tile flooring, 5'' baseboards, upgraded led can lights, sun screens on all south and west facing windows, and a large laundry room with additional utility sink with storage cabinets and accent wall. A ton of natural light and 10-foot ceilings give the home an airy feel. The home comes with a transferable 2-year builder warranty. The neighborhood boasts numerous themed parks with a community pool. Wonderful home, don't miss this opportunity as it won't last!
Location
State AZ
County Maricopa
Community Church Farm Parcel G2
Direction From Rittenhouse and Ocotillo, east to 226th street (one light past Signal Butte), turn right, to Desert Hills Drive, turn left, to 226th Place, turn right on Silver Creek Lane.
Rooms
Other Rooms Great Room
Master Bedroom Split
Den/Bedroom Plus 4
Separate Den/Office Y
Interior
Interior Features Breakfast Bar, 9+ Flat Ceilings, Soft Water Loop, Kitchen Island, Pantry, Double Vanity, Separate Shwr & Tub
Heating Natural Gas
Cooling Refrigeration, Programmable Thmstat
Flooring Carpet, Tile
Fireplaces Number No Fireplace
Fireplaces Type None
Fireplace No
Window Features Sunscreen(s)
SPA None
Laundry Wshr/Dry HookUp Only
Exterior
Garage Dir Entry frm Garage, Electric Door Opener, Tandem
Garage Spaces 3.0
Garage Description 3.0
Fence Block
Pool None
Community Features Community Pool, Playground, Biking/Walking Path
Utilities Available SRP, City Gas
Amenities Available Management, Rental OK (See Rmks)
Waterfront No
Roof Type Tile
Private Pool No
Building
Lot Description Sprinklers In Rear, Desert Front, Synthetic Grass Back, Auto Timer H2O Front
Story 1
Builder Name William Lyon Homes
Sewer Public Sewer
Water City Water
New Construction Yes
Schools
Elementary Schools Jack Barnes Elementary School
Middle Schools Queen Creek Middle School
High Schools Queen Creek High School
School District Queen Creek Unified District
Others
HOA Name Meridian Comm. Assoc
HOA Fee Include Maintenance Grounds,Street Maint
Senior Community No
Tax ID 314-11-887
Ownership Fee Simple
Acceptable Financing Cash, Conventional, FHA, VA Loan
Horse Property N
Listing Terms Cash, Conventional, FHA, VA Loan
Financing Conventional
Read Less
Want to know what your home might be worth? Contact us for a FREE valuation!
Our team is ready to help you sell your home for the highest possible price ASAP

Copyright 2024 Arizona Regional Multiple Listing Service, Inc. All rights reserved.
Bought with Rubicon Realty

GET MORE INFORMATION






