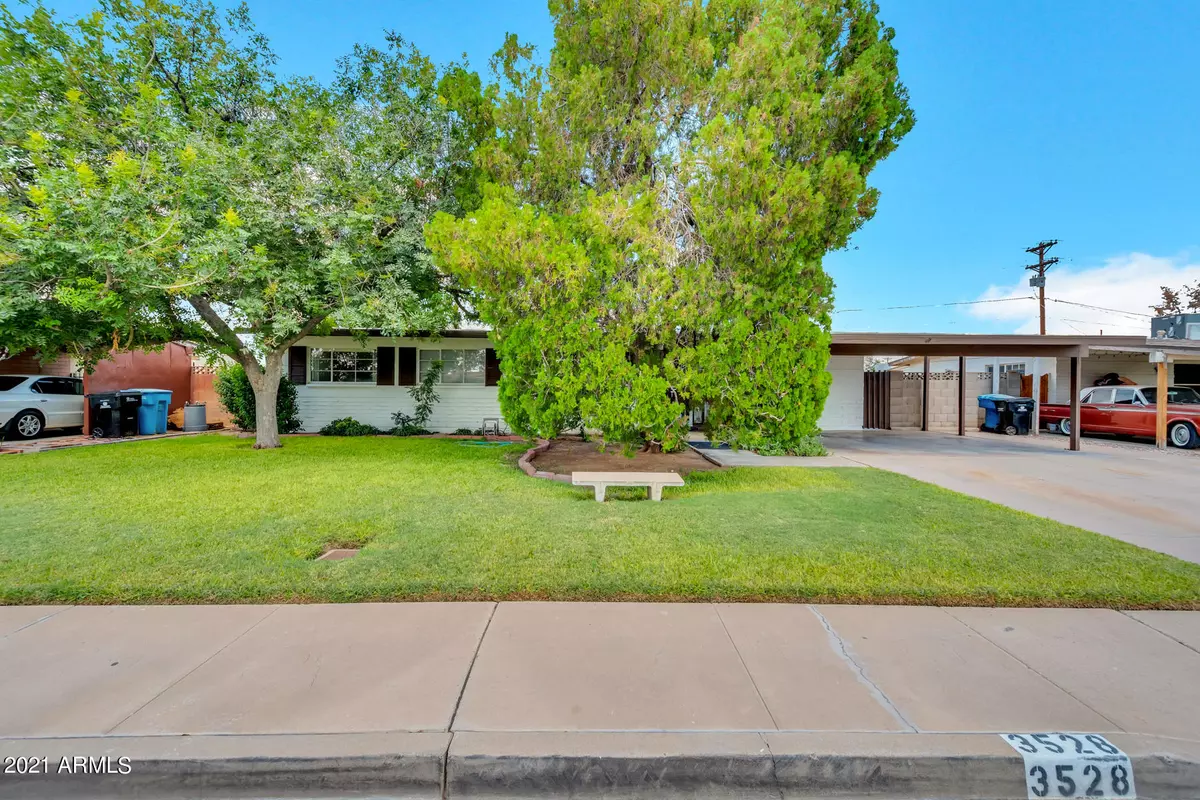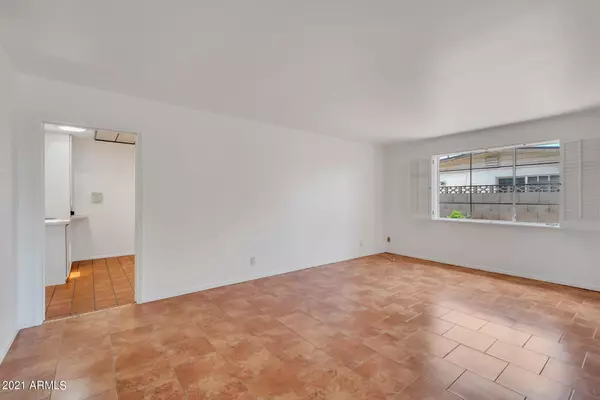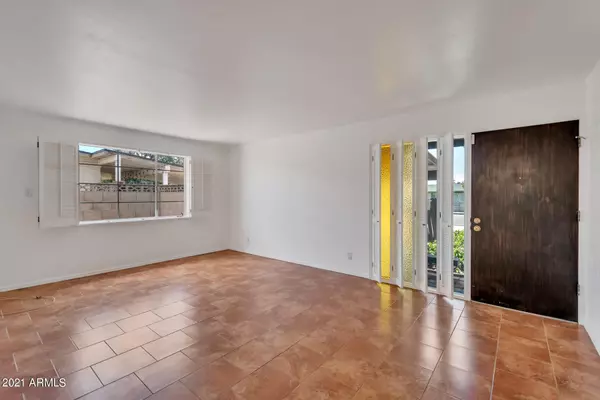$325,000
$325,000
For more information regarding the value of a property, please contact us for a free consultation.
3528 W CAMPBELL Avenue Phoenix, AZ 85019
4 Beds
2 Baths
1,663 SqFt
Key Details
Sold Price $325,000
Property Type Single Family Home
Sub Type Single Family - Detached
Listing Status Sold
Purchase Type For Sale
Square Footage 1,663 sqft
Price per Sqft $195
Subdivision Park West Unit 2
MLS Listing ID 6278775
Sold Date 10/08/21
Style Ranch
Bedrooms 4
HOA Y/N No
Originating Board Arizona Regional Multiple Listing Service (ARMLS)
Year Built 1959
Annual Tax Amount $1,275
Tax Year 2020
Lot Size 7,266 Sqft
Acres 0.17
Property Description
First time offered since 1963! Well maintained Park West home with many original + improved features. Authentic retro fixtures & wood built-ins, acoustic ceiling tiles, electric metal window coverings, upgraded/replaced HVAC and water heater, commercial-grade roof. Personal home of architect & artist: unique studio built off the back of the home features floor-ceiling windows for north-facing light, lots of storage, has it's own HVAC mini-split system, and makes for the perfect flex space. Bedroom 4 had been used for storage/closet space. Home is located just south of the GCU campus and just west of Cielito Park. Front yard has great curb appeal with mature trees, lots of grass, and 2-car carport. Home will convey in as-is condition. See docs tab for disclosures and floorplan.
Location
State AZ
County Maricopa
Community Park West Unit 2
Direction (S) to Campbell Ave, (W) to property on right **no sign**
Rooms
Den/Bedroom Plus 5
Separate Den/Office Y
Interior
Interior Features Eat-in Kitchen, No Interior Steps, Pantry, 3/4 Bath Master Bdrm, High Speed Internet
Heating Mini Split, Electric, Natural Gas
Cooling Refrigeration, Programmable Thmstat, Mini Split, Ceiling Fan(s)
Flooring Carpet, Tile
Fireplaces Number No Fireplace
Fireplaces Type None
Fireplace No
Window Features Mechanical Sun Shds
SPA None
Exterior
Exterior Feature Patio
Carport Spaces 2
Fence Block
Pool None
Utilities Available SRP
Amenities Available None
Waterfront No
Roof Type Rolled/Hot Mop
Private Pool No
Building
Lot Description Sprinklers In Rear, Sprinklers In Front, Grass Front, Grass Back
Story 1
Builder Name Park West
Sewer Public Sewer
Water City Water
Architectural Style Ranch
Structure Type Patio
New Construction Yes
Schools
Elementary Schools Granada East School
Middle Schools Granada East School
High Schools Alhambra High School
School District Phoenix Union High School District
Others
HOA Fee Include No Fees
Senior Community No
Tax ID 107-07-141
Ownership Fee Simple
Acceptable Financing Cash, Conventional
Horse Property N
Listing Terms Cash, Conventional
Financing FHA
Read Less
Want to know what your home might be worth? Contact us for a FREE valuation!
Our team is ready to help you sell your home for the highest possible price ASAP

Copyright 2024 Arizona Regional Multiple Listing Service, Inc. All rights reserved.
Bought with neXGen Real Estate

GET MORE INFORMATION






