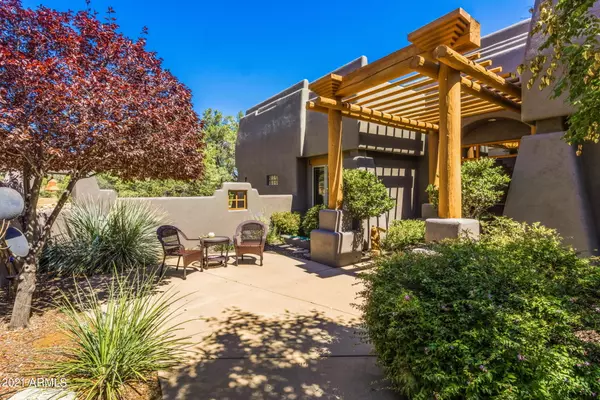$1,150,000
$1,150,000
For more information regarding the value of a property, please contact us for a free consultation.
5542 W INDIAN CAMP Road Prescott, AZ 86305
3 Beds
2 Baths
3,032 SqFt
Key Details
Sold Price $1,150,000
Property Type Single Family Home
Sub Type Single Family - Detached
Listing Status Sold
Purchase Type For Sale
Square Footage 3,032 sqft
Price per Sqft $379
Subdivision Inscription Canyon Ranch Unit I Phase 3
MLS Listing ID 6282254
Sold Date 10/06/21
Style Territorial/Santa Fe
Bedrooms 3
HOA Y/N No
Originating Board Arizona Regional Multiple Listing Service (ARMLS)
Year Built 2001
Annual Tax Amount $6,232
Tax Year 2020
Lot Size 2.094 Acres
Acres 2.09
Property Description
You'll love this exclusive & luxuriously appointed single level home with private salt-water pool nestled on 2.09 acres in Inscription Canyon. The circular paver driveway leads you to a welcoming courtyard & entry into this 3032 SF home offering 3 bedrooms PLUS office, 2 bathrooms, formal & informal dining, great room & 3.5 car garage with separate heated workshop. Outdoor living space is an amazing retreat - cozy wood burning FP to warm you on cool nights & luxurious pebble tech pool to cool you off on hot days. High volume beamed ceilings, skylights, 3 fireplaces, walk-in closets in each bedroom, peeled-pole accents, partially fenced back yard, raised garden beds are just a few of the features offered in this split bedroom plan home. New Bosch induction cooktop & granite countertops
Location
State AZ
County Yavapai
Community Inscription Canyon Ranch Unit I Phase 3
Direction N on Williamson Valley Road. Turn left on W Almosta Ranch Road. Turn right on N Iron Hawk Drive, Turn right on Indian Camp Road. Home is on the right.
Rooms
Other Rooms Separate Workshop, Great Room
Master Bedroom Split
Den/Bedroom Plus 4
Separate Den/Office Y
Interior
Interior Features Breakfast Bar, 9+ Flat Ceilings, Central Vacuum, Pantry, Double Vanity, Full Bth Master Bdrm, Separate Shwr & Tub, Granite Counters
Heating Propane
Cooling Refrigeration, Ceiling Fan(s)
Flooring Carpet, Stone, Tile
Fireplaces Type 3+ Fireplace, Exterior Fireplace, Family Room, Master Bedroom
Fireplace Yes
Window Features Double Pane Windows
SPA None
Exterior
Exterior Feature Circular Drive, Covered Patio(s), Patio
Garage RV Access/Parking
Garage Spaces 3.5
Garage Description 3.5
Fence Block, Wrought Iron
Pool Fenced, Heated, Private
Utilities Available Propane
Amenities Available None
Roof Type See Remarks,Rolled/Hot Mop
Private Pool Yes
Building
Lot Description Desert Back, Desert Front, Synthetic Grass Back
Story 1
Builder Name unk
Sewer Private Sewer
Water Pvt Water Company
Architectural Style Territorial/Santa Fe
Structure Type Circular Drive,Covered Patio(s),Patio
New Construction No
Schools
Elementary Schools Out Of Maricopa Cnty
Middle Schools Out Of Maricopa Cnty
High Schools Out Of Maricopa Cnty
School District Out Of Area
Others
HOA Fee Include No Fees
Senior Community No
Tax ID 306-55-053
Ownership Fee Simple
Acceptable Financing Cash, Conventional, 1031 Exchange, VA Loan
Horse Property Y
Listing Terms Cash, Conventional, 1031 Exchange, VA Loan
Financing Exchange
Read Less
Want to know what your home might be worth? Contact us for a FREE valuation!
Our team is ready to help you sell your home for the highest possible price ASAP

Copyright 2024 Arizona Regional Multiple Listing Service, Inc. All rights reserved.
Bought with Down-Home Realty, LLC

GET MORE INFORMATION






