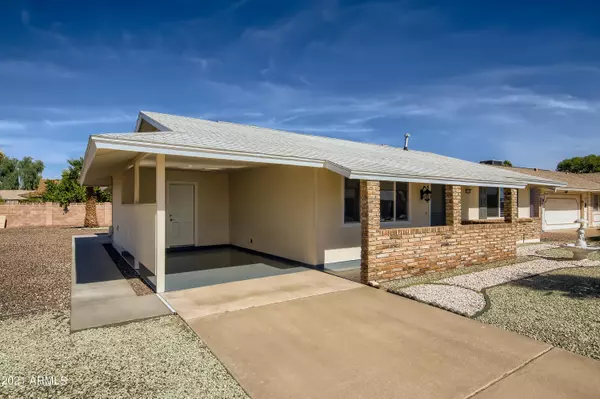$324,900
$324,900
For more information regarding the value of a property, please contact us for a free consultation.
10718 W EL CAPITAN Circle Sun City, AZ 85351
2 Beds
1 Bath
1,445 SqFt
Key Details
Sold Price $324,900
Property Type Single Family Home
Sub Type Single Family - Detached
Listing Status Sold
Purchase Type For Sale
Square Footage 1,445 sqft
Price per Sqft $224
Subdivision Sun City Unit 11
MLS Listing ID 6311473
Sold Date 02/01/22
Bedrooms 2
HOA Y/N No
Originating Board Arizona Regional Multiple Listing Service (ARMLS)
Year Built 1970
Annual Tax Amount $737
Tax Year 2021
Lot Size 7,575 Sqft
Acres 0.17
Property Description
A HARD to FIND Complete Remodel - Right in the Heart of Sun City. Reconfigured Open floor plan w/Spacious Bedrooms & Large Living room. The 300 sq ft Addition includes Great Family room that opens to the Covered patio; plus Good size Office/Hobby room w/separate exit. Redesigned Kitchen w/ New Custom cabinets, Quartz counters & a Pantry. New SS Appliances incl/Microwave and Dishwasher. Bathroom features Roll-in Shower & 36in Accessibility Door. Inside Laundry w/ Washer/Dryer. Outstanding Vinyl Planks & Carpeting. Maintenance free Large backyard. Truly, a COMPLETE remodel - All new Features, Fixtures, and Finishes - New Interior painting, New Windows and Doors, Improved Lighting and Ceiling Fans throughout. Nothing left Untouched! Attention to Details - a big Plus. See it while it lasts!!!
Location
State AZ
County Maricopa
Community Sun City Unit 11
Direction From Bell go South on Del Webb. Right on El Capitan to the property.
Rooms
Other Rooms Family Room, BonusGame Room
Den/Bedroom Plus 4
Separate Den/Office Y
Interior
Interior Features No Interior Steps, Pantry, Full Bth Master Bdrm, High Speed Internet, Granite Counters
Heating Electric
Cooling Refrigeration
Flooring Carpet, Vinyl
Fireplaces Type Other (See Remarks)
Window Features Double Pane Windows
SPA None
Laundry Dryer Included, Inside, Washer Included
Exterior
Exterior Feature Covered Patio(s), Patio
Carport Spaces 1
Fence None
Pool None
Community Features Community Spa Htd, Community Spa, Community Pool Htd, Community Pool, Community Media Room, Golf, Tennis Court(s), Clubhouse
Utilities Available APS, SW Gas
Amenities Available Not Managed
Waterfront No
Roof Type Composition
Accessibility Bath Roll-In Shower, Accessible Hallway(s)
Private Pool No
Building
Lot Description Desert Back, Desert Front, Gravel/Stone Front, Gravel/Stone Back
Story 1
Builder Name Unkown
Sewer Public Sewer
Water Pvt Water Company
Structure Type Covered Patio(s),Patio
Schools
Elementary Schools Adult
Middle Schools Adult
High Schools Adult
School District Out Of Area
Others
HOA Fee Include No Fees
Senior Community Yes
Tax ID 200-90-154
Ownership Fee Simple
Acceptable Financing Cash, Conventional, FHA, VA Loan, Trade
Horse Property N
Listing Terms Cash, Conventional, FHA, VA Loan, Trade
Financing Cash
Special Listing Condition Age Restricted (See Remarks), Owner/Agent
Read Less
Want to know what your home might be worth? Contact us for a FREE valuation!
Our team is ready to help you sell your home for the highest possible price ASAP

Copyright 2024 Arizona Regional Multiple Listing Service, Inc. All rights reserved.
Bought with Howe Realty

GET MORE INFORMATION






