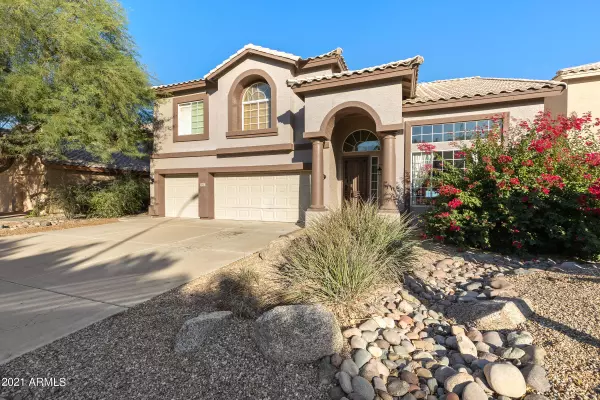$645,000
$650,000
0.8%For more information regarding the value of a property, please contact us for a free consultation.
281 N CARRIAGE Lane Chandler, AZ 85224
4 Beds
2.5 Baths
3,580 SqFt
Key Details
Sold Price $645,000
Property Type Single Family Home
Sub Type Single Family - Detached
Listing Status Sold
Purchase Type For Sale
Square Footage 3,580 sqft
Price per Sqft $180
Subdivision Castille
MLS Listing ID 6317174
Sold Date 01/10/22
Style Santa Barbara/Tuscan
Bedrooms 4
HOA Fees $45/mo
HOA Y/N Yes
Originating Board Arizona Regional Multiple Listing Service (ARMLS)
Year Built 1997
Annual Tax Amount $2,668
Tax Year 2020
Lot Size 7,741 Sqft
Acres 0.18
Property Description
Great 4 bed (plus office/den) / 2.5 bath two-story home w/ 3 car garage in fantastic Chandler location. Popular floor plan w/ vaulted ceilings & plantation shutters. Versatile front room makes great game/pool room or formal living room if desired. Step up to the dining room which leads perfectly to the open kitchen. Kitchen offers SS appliances (including gas stove), plenty of cabinet space, granite counters, pantry & island w/ bar top seating. Step down to family room w/ French doors to back patio & double doors to office/den. Upstairs you will find the master bedroom & other 3 bedrooms, as well as the second full bath w/ dual sinks. Master bedroom w/ double door entry has vaulted ceilings, large walk in closet & master bathroom w/ separate vanities, seating vanity area, garden tub, glass shower & private toilet. Inside laundry room w/ cabinet storage & folding counter is a huge plus! Private backyard is easy to maintain w/ no neighbors behind has huge covered patio, gated pool & spiral staircase up to balcony. You can't beat this location w/ its' easy access to the 101 & 202 freeways & just minutes from all Chandler as to offer including tons of shopping, dining & entertainment choices. Located in the Chandler Unified District. Less than 20 minutes to Sky Harbor & ASU. Come check it out today!
Location
State AZ
County Maricopa
Community Castille
Direction West on Chandler Blvd. to Carriage Lane. North to home.
Rooms
Other Rooms Loft, Family Room, BonusGame Room
Master Bedroom Split
Den/Bedroom Plus 7
Separate Den/Office Y
Interior
Interior Features Upstairs, Eat-in Kitchen, Breakfast Bar, 9+ Flat Ceilings, Vaulted Ceiling(s), Kitchen Island, Pantry, Double Vanity, Full Bth Master Bdrm, Separate Shwr & Tub, High Speed Internet, Granite Counters
Heating Natural Gas
Cooling Refrigeration, Ceiling Fan(s)
Flooring Carpet, Stone, Tile
Fireplaces Number No Fireplace
Fireplaces Type None
Fireplace No
Window Features Sunscreen(s)
SPA None
Laundry Wshr/Dry HookUp Only
Exterior
Exterior Feature Balcony, Covered Patio(s)
Garage Dir Entry frm Garage, Electric Door Opener
Garage Spaces 3.0
Garage Description 3.0
Fence Block
Pool Private
Community Features Playground, Biking/Walking Path
Utilities Available SRP, SW Gas
Amenities Available Management, Rental OK (See Rmks)
Roof Type Tile
Private Pool Yes
Building
Lot Description Sprinklers In Rear, Sprinklers In Front, Desert Front, Grass Back
Story 2
Builder Name US Homes
Sewer Public Sewer
Water City Water
Architectural Style Santa Barbara/Tuscan
Structure Type Balcony,Covered Patio(s)
New Construction No
Schools
Elementary Schools Connolly Middle School
Middle Schools John M Andersen Jr High School
High Schools Chandler High School
School District Chandler Unified District
Others
HOA Name Castille HOA
HOA Fee Include Maintenance Grounds
Senior Community No
Tax ID 302-47-252
Ownership Fee Simple
Acceptable Financing Cash, Conventional, VA Loan
Horse Property N
Listing Terms Cash, Conventional, VA Loan
Financing Conventional
Read Less
Want to know what your home might be worth? Contact us for a FREE valuation!
Our team is ready to help you sell your home for the highest possible price ASAP

Copyright 2024 Arizona Regional Multiple Listing Service, Inc. All rights reserved.
Bought with West USA Realty

GET MORE INFORMATION






