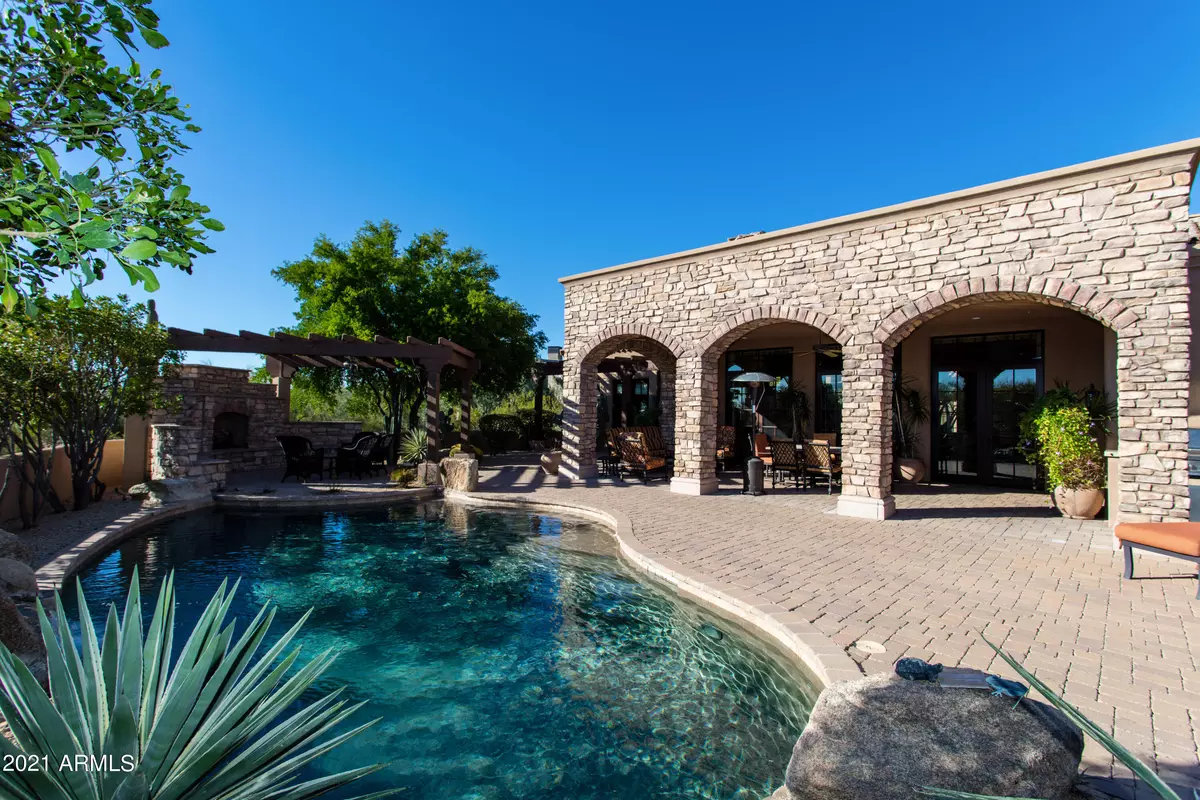$2,500,000
$1,950,000
28.2%For more information regarding the value of a property, please contact us for a free consultation.
10040 E HAPPY VALLEY Road #211 Scottsdale, AZ 85255
3 Beds
3.5 Baths
4,094 SqFt
Key Details
Sold Price $2,500,000
Property Type Single Family Home
Sub Type Single Family - Detached
Listing Status Sold
Purchase Type For Sale
Square Footage 4,094 sqft
Price per Sqft $610
Subdivision Desert Highlands Phase 2
MLS Listing ID 6316308
Sold Date 12/02/21
Bedrooms 3
HOA Fees $1,395/mo
HOA Y/N Yes
Originating Board Arizona Regional Multiple Listing Service (ARMLS)
Year Built 2005
Annual Tax Amount $6,155
Tax Year 2021
Lot Size 0.735 Acres
Acres 0.74
Property Description
This charming Spanish Colonial home offers amazing very private views from the backyard. Open floor plan with formal living room & formal dining room. Just completed a total kitchen renovation with all brand new stainless steel Wolf appliances,(never been used), new gorgeous cabinetry & counter tops plus a large island/breakfast bar & new floors. Also included is a detached guest casita, 2 over sized Master Bedrooms each at the opposite end of the home plus an office. Your backyard Oasis includes a heated pool & spa, built-in BBQ & fireplace. The community offers the Renowned Desert Highlands world-class amenities that include a Jack Nicklaus championship golf course, 18-hole putting course, award-winning clubhouse featuring the new ''Jacks'' Gastropub, recently remodeled state of the art fitness center, Highlands Racquet Club featuring grass & clay courts + pickleball, a security gate, hiking trails & breathtaking views of Pinnacle Peak. A $95,000 membership fee is due from the buyer at close of escrow as well as a $1,500 Service Charge Assessment. All clubs are tied into your ownership of your property.
**Furniture is available on a separate bill of sale.
Location
State AZ
County Maricopa
Community Desert Highlands Phase 2
Direction Head east on E Happy Valley Rd. Turn left onto Golf Club Dr. Turn left onto E Desert Highlands Dr. Turn right onto E Desert Willow Dr. Home will be on left. Ask Guard at gate for directions as well.
Rooms
Other Rooms Family Room
Den/Bedroom Plus 3
Separate Den/Office N
Interior
Interior Features Walk-In Closet(s), Breakfast Bar, Pantry, Double Vanity, Full Bth Master Bdrm, Separate Shwr & Tub, High Speed Internet, Granite Counters
Heating Electric
Cooling Refrigeration
Fireplaces Type Exterior Fireplace, Living Room
Fireplace Yes
SPA Community, Heated, Above Ground, Private
Laundry Inside
Exterior
Exterior Feature Covered Patio(s), Patio
Garage Dir Entry frm Garage
Garage Spaces 3.0
Garage Description 3.0
Fence Block, Wrought Iron
Pool Community, Heated, Private
Community Features Pool, Guarded Entry, Golf, Biking/Walking Path, Clubhouse, Fitness Center
Utilities Available APS, SW Gas
Amenities Available Management
View Mountain(s)
Roof Type Tile
Building
Lot Description Desert Back, Desert Front
Story 1
Builder Name Platinum Homes
Sewer Public Sewer
Water City Water
Structure Type Covered Patio(s), Patio
New Construction No
Schools
Elementary Schools Desert Sun Academy
Middle Schools Sonoran Trails Middle School
High Schools Cactus Shadows High School
School District Cave Creek Unified District
Others
HOA Name Desert Highlands
HOA Fee Include Common Area Maint
Senior Community No
Tax ID 217-04-222
Ownership Fee Simple
Acceptable Financing Cash, Conventional, FHA, VA Loan
Horse Property N
Listing Terms Cash, Conventional, FHA, VA Loan
Financing Other
Special Listing Condition FIRPTA may apply
Read Less
Want to know what your home might be worth? Contact us for a FREE valuation!
Our team is ready to help you sell your home for the highest possible price ASAP

Copyright 2024 Arizona Regional Multiple Listing Service, Inc. All rights reserved.
Bought with Russ Lyon Sotheby's International Realty

GET MORE INFORMATION






