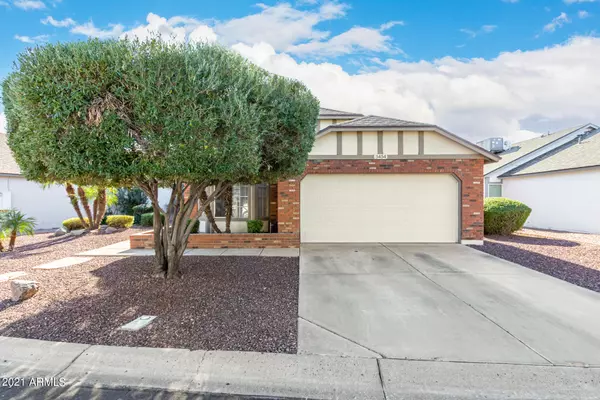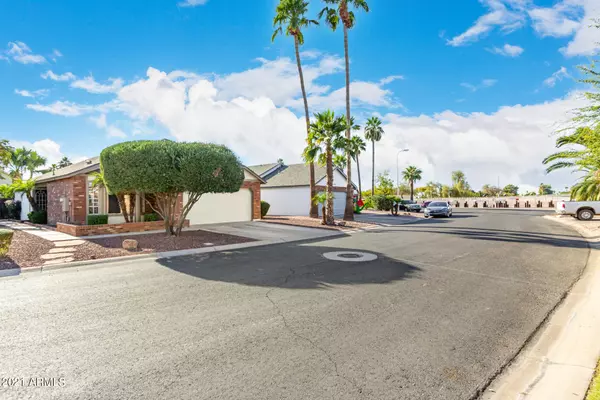$425,000
$425,000
For more information regarding the value of a property, please contact us for a free consultation.
3454 N VERANO Court Chandler, AZ 85224
3 Beds
2 Baths
1,336 SqFt
Key Details
Sold Price $425,000
Property Type Single Family Home
Sub Type Single Family - Detached
Listing Status Sold
Purchase Type For Sale
Square Footage 1,336 sqft
Price per Sqft $318
Subdivision Parkwood Estates Unit 4 Phase 2
MLS Listing ID 6326268
Sold Date 12/30/21
Style Ranch
Bedrooms 3
HOA Fees $40/mo
HOA Y/N Yes
Originating Board Arizona Regional Multiple Listing Service (ARMLS)
Year Built 1986
Annual Tax Amount $1,312
Tax Year 2021
Lot Size 6,499 Sqft
Acres 0.15
Property Description
Welcome Home! Perfectly Priced for First Time Buyers or Investors. Curb Appeal Galore.3 Full Bedrooms with 2 Baths Complete this Well Maintained Home. Backyard boasts a ''Larger than Average Lot Size'' for the Neighborhood. Fresh Grass, Planters and Covered Patio. Perfect for Outdoor Entertaining, Family or Pets. Very Private. HVAC System was Updated in 2011/Full and New Roof in 2012. Vaulted Ceilings and Lots of Storage Space. Schools within Walking Distance. Did I Mention the Cul De Sac Street and Nearby Access to Canal for Walking or Biking. Desert Oasis Aquatic Center in Neighborhood! Don't Miss Out on This One! Call For Open House Schedule!
Location
State AZ
County Maricopa
Community Parkwood Estates Unit 4 Phase 2
Direction North on Alma School, Left on Summit Place, Right on Comanche - curve around and right on Verano CT-Welcome to Your New Home! Cul De Sac Street!
Rooms
Other Rooms Family Room
Den/Bedroom Plus 3
Separate Den/Office N
Interior
Interior Features Walk-In Closet(s), Eat-in Kitchen, No Interior Steps, Soft Water Loop, Vaulted Ceiling(s), Pantry, Double Vanity, Full Bth Master Bdrm, Separate Shwr & Tub, High Speed Internet
Heating Electric
Cooling Refrigeration, Programmable Thmstat, Ceiling Fan(s)
Flooring Laminate, Tile
Fireplaces Number No Fireplace
Fireplaces Type None
Fireplace No
SPA None
Laundry Dryer Included, Inside, Washer Included
Exterior
Exterior Feature Covered Patio(s), Patio
Garage Electric Door Opener
Garage Spaces 2.0
Garage Description 2.0
Fence Block
Pool None
Community Features Near Bus Stop, Playground, Biking/Walking Path
Utilities Available SRP
Amenities Available Management
Waterfront No
Roof Type Composition
Building
Lot Description Sprinklers In Rear, Sprinklers In Front, Desert Front, Cul-De-Sac, Gravel/Stone Front, Grass Back, Auto Timer H2O Front, Auto Timer H2O Back
Story 1
Builder Name unknown
Sewer Public Sewer
Water City Water
Architectural Style Ranch
Structure Type Covered Patio(s), Patio
Schools
Elementary Schools Summit Academy
Middle Schools Summit Academy
High Schools Dobson High School
School District Mesa Unified District
Others
HOA Name City Property Mngmt
HOA Fee Include Common Area Maint
Senior Community No
Tax ID 302-07-730
Ownership Fee Simple
Acceptable Financing Cash, Conventional, FHA, VA Loan
Horse Property N
Listing Terms Cash, Conventional, FHA, VA Loan
Financing Other
Read Less
Want to know what your home might be worth? Contact us for a FREE valuation!
Our team is ready to help you sell your home for the highest possible price ASAP

Copyright 2024 Arizona Regional Multiple Listing Service, Inc. All rights reserved.
Bought with HomeSmart

GET MORE INFORMATION






