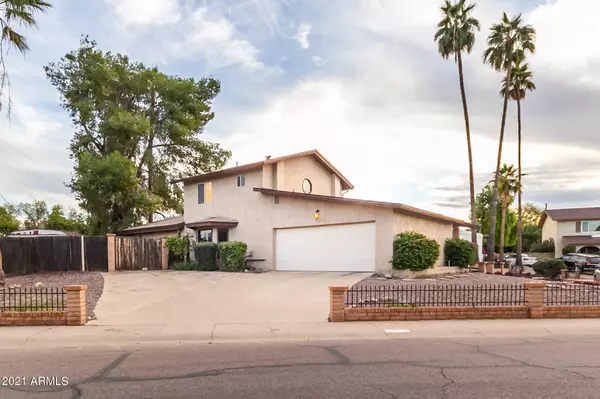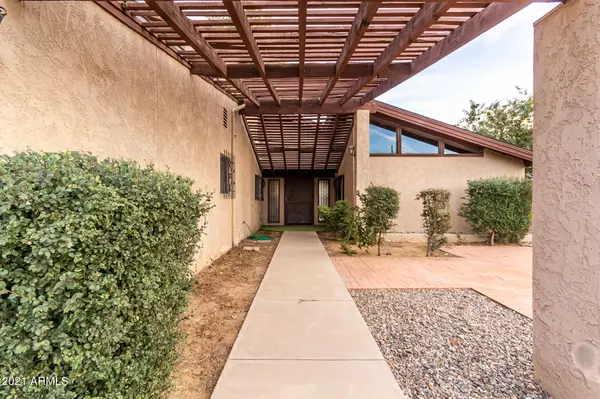$625,000
$645,000
3.1%For more information regarding the value of a property, please contact us for a free consultation.
1401 W OCOTILLO Road Phoenix, AZ 85013
4 Beds
3.5 Baths
2,615 SqFt
Key Details
Sold Price $625,000
Property Type Single Family Home
Sub Type Single Family - Detached
Listing Status Sold
Purchase Type For Sale
Square Footage 2,615 sqft
Price per Sqft $239
Subdivision Las Palmas Unit 2 Amd
MLS Listing ID 6324475
Sold Date 02/14/22
Style Ranch,Spanish
Bedrooms 4
HOA Y/N No
Originating Board Arizona Regional Multiple Listing Service (ARMLS)
Year Built 1976
Annual Tax Amount $2,692
Tax Year 2021
Lot Size 10,764 Sqft
Acres 0.25
Property Description
All things vintage, you'll love this home. Located in a quintessential Central Phoenix neighborhood with tree lined streets and manicured lawns. This is a one of kind Spanish style, two story home with 4 bedrooms, an office, and 3.5 bathrooms. Situated on a large corner cul-de-sac lot this home has never been updated but offers a huge opportunity to customize to your design style. Upon entering you'll find yourself gazing out the large ''store front'' style window that looks out into the backyard. With exposed original wood beams and Spanish style flooring this home is just the right foundation for adding your personal modern touches. The heart of the home is the large oversized kitchen which opens up to the Livingroom that features vaulted ceilings with exposed beams. The living room looks out towards the large backyard with mature landscaping, covered patio and an RV gate with room to build. Upstairs features 2 bedrooms and 1 bath with a mini loft/landing space. The owners suite is located downstairs which has exposed wood beams and valuated ceilings that carry into the office. Towards the back of the home is another bedroom that features a full size bathroom, closet and a door that open up to the backyard. This could serve as a guest room, AirBNB or close it off as a casita..the options are endless. Overall this home has great potential or love it just the way it is.
Location
State AZ
County Maricopa
Community Las Palmas Unit 2 Amd
Direction Head south on 15th ave from Glendale Ave, turn east on Ocotillo Rd
Rooms
Master Bedroom Downstairs
Den/Bedroom Plus 5
Separate Den/Office Y
Interior
Interior Features Master Downstairs, Eat-in Kitchen, Breakfast Bar, Central Vacuum, Vaulted Ceiling(s), Kitchen Island, Pantry, Full Bth Master Bdrm, Laminate Counters
Heating Electric
Cooling Refrigeration, Wall/Window Unit(s), Ceiling Fan(s)
Flooring Carpet, Tile
Fireplaces Number No Fireplace
Fireplaces Type None
Fireplace No
SPA None
Laundry Wshr/Dry HookUp Only
Exterior
Exterior Feature Covered Patio(s), Patio, Storage
Garage Electric Door Opener, RV Gate
Garage Spaces 2.0
Garage Description 2.0
Fence Block, Wrought Iron, Wood
Pool None
Utilities Available SRP
Amenities Available None
Waterfront No
Roof Type Composition
Private Pool No
Building
Lot Description Corner Lot, Cul-De-Sac, Gravel/Stone Front
Story 2
Builder Name UNK
Sewer Public Sewer
Water City Water
Architectural Style Ranch, Spanish
Structure Type Covered Patio(s),Patio,Storage
New Construction Yes
Schools
Elementary Schools Maryland Elementary School
Middle Schools Maryland Elementary School
High Schools Washington High School
School District Glendale Union High School District
Others
HOA Fee Include No Fees
Senior Community No
Tax ID 156-24-095
Ownership Fee Simple
Acceptable Financing Cash, Conventional
Horse Property N
Listing Terms Cash, Conventional
Financing Conventional
Read Less
Want to know what your home might be worth? Contact us for a FREE valuation!
Our team is ready to help you sell your home for the highest possible price ASAP

Copyright 2024 Arizona Regional Multiple Listing Service, Inc. All rights reserved.
Bought with eXp Realty

GET MORE INFORMATION






