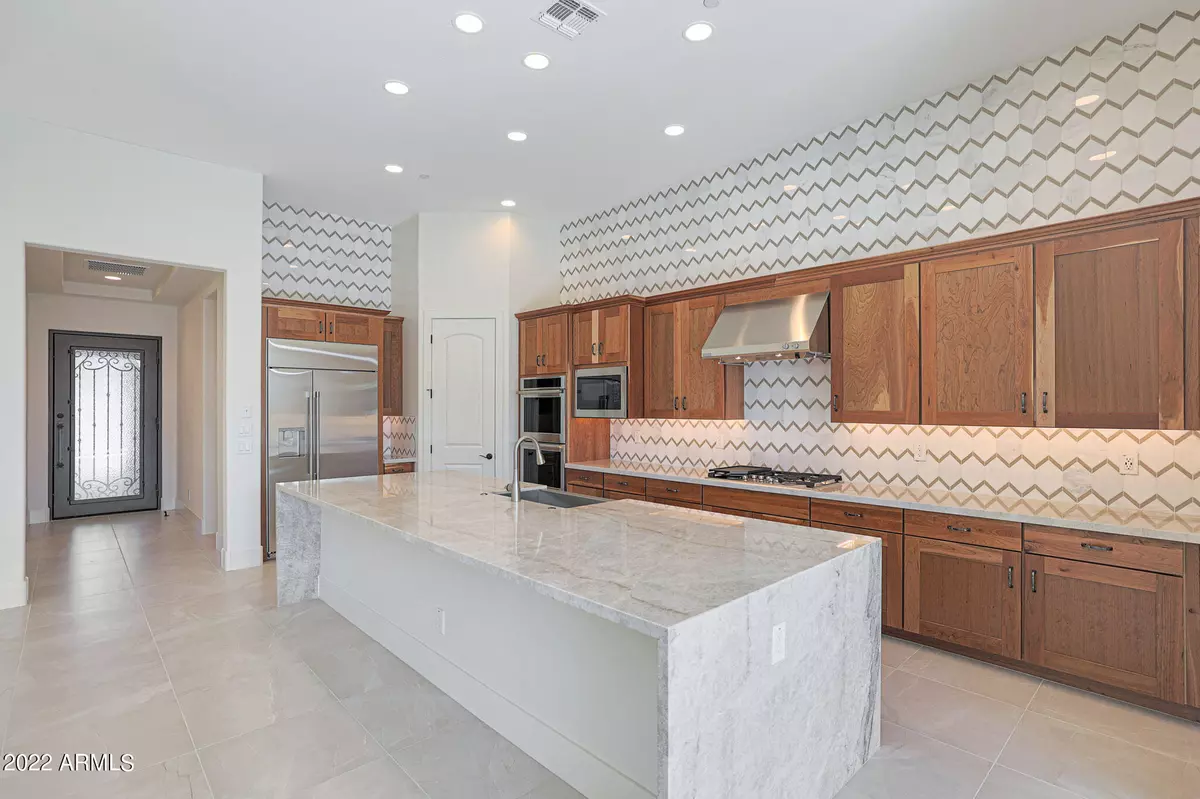$1,000,000
$998,000
0.2%For more information regarding the value of a property, please contact us for a free consultation.
7495 E CASITAS DEL RIO Drive Scottsdale, AZ 85255
3 Beds
3 Baths
2,113 SqFt
Key Details
Sold Price $1,000,000
Property Type Townhouse
Sub Type Townhouse
Listing Status Sold
Purchase Type For Sale
Square Footage 2,113 sqft
Price per Sqft $473
Subdivision Summit Ii At Silverstone
MLS Listing ID 6351493
Sold Date 02/25/22
Style Contemporary
Bedrooms 3
HOA Fees $258/mo
HOA Y/N Yes
Originating Board Arizona Regional Multiple Listing Service (ARMLS)
Year Built 2020
Annual Tax Amount $3,619
Tax Year 2021
Lot Size 5,078 Sqft
Acres 0.12
Property Description
Wonderfully upgraded, 2020 built Ascent model in gated Summit II at Silverstone is move-in ready! The open concept kitchen/family/dining room is an entertainer's dream. The kitchen features a large center island with waterfall edge quartzite counters, beautiful natural cherry wood cabinetry, mosaic tile backsplash extending to the ceiling, walk-in pantry, and Monogram Gourmet series stainless steel appliances including double wall ovens, built-in microwave, built-in fridge, dishwasher, and a 5-burner gas cooktop with griddle. The open concept room overlooks the three panel sliding door with automated shades to the well-sized backyard which is a blank slate for the new owner to make into their own urban paradise. Located adjacent to the community center, enjoy a heated pool and spa, lounge areas, two barbecues with dining tables, artificial turf corn hole area, community library box and a well-appointed gym, all steps away from the home. A private paver drive leads you to the two car garage with epoxy floors and direct entry into the mud room with building-in's and a large laundry room with sink and upper and lower cabinets. Once inside take note of the soaring ceilings and lots of windows allowing for beautiful natural light.
The master suite is split from the guest bedrooms and has a sliding barn door leading to the large bathroom with an expansive walk-in closet, private water closet, ample cabinetry and counter space, and a separate shower and soaking tub with tile surround. The two guest bedrooms feature designer Fabrics carpet floors, one bedroom is on suite and the other bedroom is across from a full bath (upgraded floor plan feature. Other features include: large format porcelain tile floor; iron entry door with glass insert that opens to allow airflow; plantation shutters throughout; washer and dryer with pedestal stands; recessed can lighting throughout; stainless steel farm sink in the kitchen; and upgraded baseboard trim. Silverstone is a newly built boutique community built by K. Hovnanian Homes and conveniently located near shopping, dining, entertainment, and local business.
Location
State AZ
County Maricopa
Community Summit Ii At Silverstone
Direction Take Miller North, go west on E Casitas Del Rio. After going through gate make a left of N 75th St and home is on your lefthand side.
Rooms
Other Rooms Great Room
Master Bedroom Split
Den/Bedroom Plus 3
Separate Den/Office N
Interior
Interior Features Eat-in Kitchen, Breakfast Bar, 9+ Flat Ceilings, Fire Sprinklers, No Interior Steps, Kitchen Island, Pantry, Double Vanity, Full Bth Master Bdrm, Separate Shwr & Tub, High Speed Internet, Granite Counters
Heating Natural Gas
Cooling Refrigeration, Programmable Thmstat, Ceiling Fan(s), ENERGY STAR Qualified Equipment
Flooring Carpet, Tile
Fireplaces Number No Fireplace
Fireplaces Type None
Fireplace No
Window Features Mechanical Sun Shds,Double Pane Windows
SPA None
Exterior
Exterior Feature Covered Patio(s), Private Street(s)
Garage Dir Entry frm Garage, Electric Door Opener
Garage Spaces 2.0
Garage Description 2.0
Fence Block
Pool None
Community Features Gated Community, Community Spa Htd, Community Spa, Community Pool Htd, Community Pool, Fitness Center
Utilities Available APS, SW Gas
Amenities Available Management, Rental OK (See Rmks)
Waterfront No
Roof Type Tile
Private Pool No
Building
Lot Description Desert Front, Dirt Back
Story 1
Builder Name K Hovnanian
Sewer Public Sewer
Water City Water
Architectural Style Contemporary
Structure Type Covered Patio(s),Private Street(s)
Schools
Elementary Schools Pinnacle Peak Preparatory
Middle Schools Explorer Middle School
High Schools Pinnacle High School
School District Paradise Valley Unified District
Others
HOA Name Summit Silverstone
HOA Fee Include Roof Repair,Maintenance Grounds,Front Yard Maint,Maintenance Exterior
Senior Community No
Tax ID 212-04-676
Ownership Fee Simple
Acceptable Financing Cash
Horse Property N
Listing Terms Cash
Financing Cash
Read Less
Want to know what your home might be worth? Contact us for a FREE valuation!
Our team is ready to help you sell your home for the highest possible price ASAP

Copyright 2024 Arizona Regional Multiple Listing Service, Inc. All rights reserved.
Bought with Russ Lyon Sotheby's International Realty

GET MORE INFORMATION






