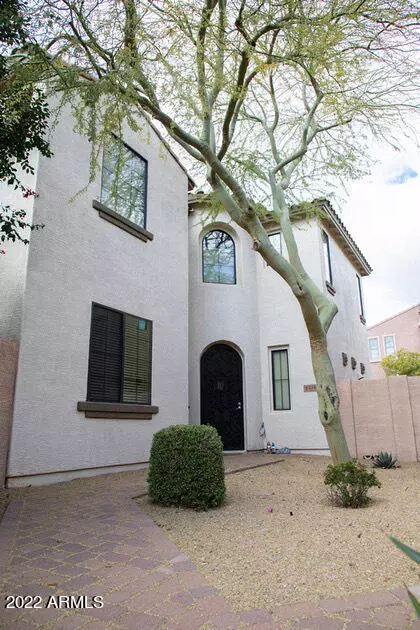$505,000
$499,900
1.0%For more information regarding the value of a property, please contact us for a free consultation.
2410 W SLEEPY RANCH Road Phoenix, AZ 85085
3 Beds
2.5 Baths
2,092 SqFt
Key Details
Sold Price $505,000
Property Type Single Family Home
Sub Type Single Family - Detached
Listing Status Sold
Purchase Type For Sale
Square Footage 2,092 sqft
Price per Sqft $241
Subdivision Sonoran Foothills Parcel 8
MLS Listing ID 6359370
Sold Date 03/27/22
Style Santa Barbara/Tuscan
Bedrooms 3
HOA Fees $218/qua
HOA Y/N Yes
Originating Board Arizona Regional Multiple Listing Service (ARMLS)
Year Built 2005
Annual Tax Amount $2,094
Tax Year 2021
Lot Size 5,019 Sqft
Acres 0.12
Property Description
Beautifully updated and move-in ready home in the highly sought after master planned gated community of Sonoran Foothills! This gorgeous home boasts an open floor plan, granite countertops, white shaker cabinets with upgraded oil rubbed bronze hardware in the kitchen and bathrooms, hardwood floors downstairs and brand new carpet upstairs. Large grassy backyard, perfect for BBQs and the kids! The Owner's Suite is simply massive and will make you feel like you're on vacation! The two secondary bedrooms connect with a convenient Jack-and-Jill bathroom. The community features two resort style pools, spa, and baby pool. In addition, there are multiple community upgrades underway, including updating the already amazing clubhouse, enlarging the splash pad, adding a pickle ball court, ... sand volleyball, horseshoes, dog park, and more! This all in addition to the already awesome main playground, basketball and tennis courts near the clubhouse and pocket playgrounds/ grassy areas within walk distance. This community offers fun year round resident events/activities and the "A" rated Elementary/Middle School is also in walking distance. Plus, it's nestled within the desert with breathtaking views and tons of nearby walking/hiking trails, yet has everything you need within a couple of minutes drive! Original owners have loved this special home! All of this and by far the lowest price in the entire 85085 zip code! Don't miss out on this amazing opportunity!
Location
State AZ
County Maricopa
Community Sonoran Foothills Parcel 8
Rooms
Other Rooms Great Room
Master Bedroom Upstairs
Den/Bedroom Plus 4
Separate Den/Office Y
Interior
Interior Features Upstairs, Pantry, Double Vanity, Full Bth Master Bdrm, Separate Shwr & Tub, High Speed Internet, Granite Counters
Heating Natural Gas
Cooling Refrigeration
Flooring Carpet, Wood
Fireplaces Number No Fireplace
Fireplaces Type None
Fireplace No
Window Features Double Pane Windows
SPA None
Laundry Wshr/Dry HookUp Only
Exterior
Exterior Feature Patio
Garage Dir Entry frm Garage, Electric Door Opener
Garage Spaces 2.0
Garage Description 2.0
Fence Block
Pool None
Community Features Gated Community, Community Spa Htd, Community Spa, Community Pool, Near Bus Stop, Tennis Court(s), Playground, Biking/Walking Path, Clubhouse
Utilities Available APS, SW Gas
Amenities Available Management
Waterfront No
Roof Type Tile
Private Pool No
Building
Lot Description Sprinklers In Rear, Desert Front, Grass Back, Auto Timer H2O Back
Story 2
Builder Name William Lyon Homes
Sewer Public Sewer
Water City Water
Architectural Style Santa Barbara/Tuscan
Structure Type Patio
New Construction Yes
Schools
Elementary Schools Sonoran Foothills
Middle Schools Sonoran Foothills
High Schools Barry Goldwater High School
School District Deer Valley Unified District
Others
HOA Name Sonoran Foothills
HOA Fee Include Maintenance Grounds,Street Maint,Front Yard Maint
Senior Community No
Tax ID 204-12-083
Ownership Fee Simple
Acceptable Financing Cash, Conventional, FHA, VA Loan
Horse Property N
Listing Terms Cash, Conventional, FHA, VA Loan
Financing Cash
Special Listing Condition Owner/Agent
Read Less
Want to know what your home might be worth? Contact us for a FREE valuation!
Our team is ready to help you sell your home for the highest possible price ASAP

Copyright 2024 Arizona Regional Multiple Listing Service, Inc. All rights reserved.
Bought with HomeSmart

GET MORE INFORMATION






