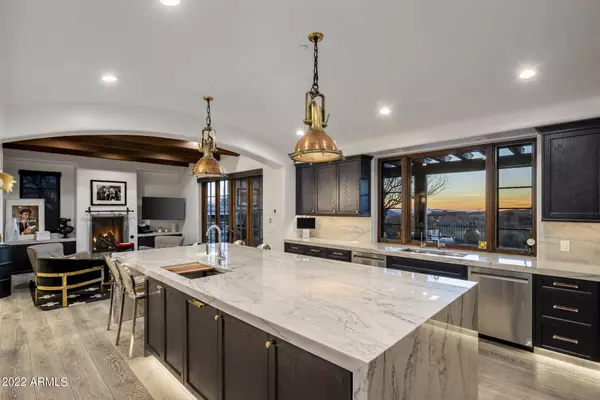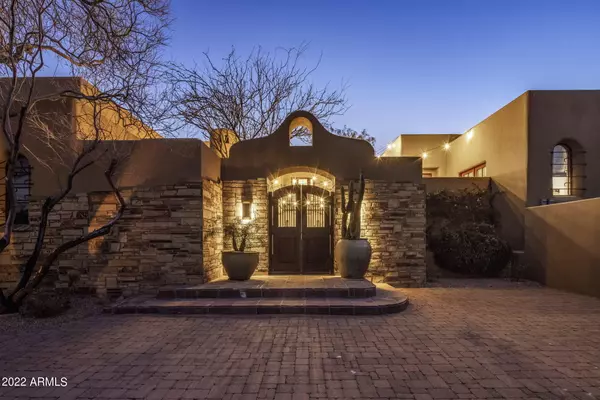$5,350,000
$5,600,000
4.5%For more information regarding the value of a property, please contact us for a free consultation.
41960 N 105TH Street Scottsdale, AZ 85262
4 Beds
5.5 Baths
6,987 SqFt
Key Details
Sold Price $5,350,000
Property Type Single Family Home
Sub Type Single Family - Detached
Listing Status Sold
Purchase Type For Sale
Square Footage 6,987 sqft
Price per Sqft $765
Subdivision Desert Mountain Ph 3 Unit 31 Village Seven Arrows
MLS Listing ID 6368645
Sold Date 06/07/22
Style Contemporary,Spanish
Bedrooms 4
HOA Fees $225
HOA Y/N Yes
Originating Board Arizona Regional Multiple Listing Service (ARMLS)
Year Built 2003
Annual Tax Amount $10,810
Tax Year 2021
Lot Size 0.607 Acres
Acres 0.61
Property Description
Newly remodeled Spanish Contemporary home on hole 4 of the Chiricahua Golf Course in Desert Mountain, Scottsdale Arizona. Arrive through a warm and charming courtyard, passing one of 6 fireplaces, and enter a gorgeous home with endless views of the golf course, mountain, and city lights. A welcoming home that offers 4 en-suite bedrooms including a separate guest casita, office, 6 bathrooms. A private elevator takes you to the luxurious owners suite with sitting area, private covered patio, fire place, two large walk in closets, beautiful bathroom with balcony and stone bathtub, endless views from every window.
A romantic chef's kitchen offers Subzero and Wolf appliances, vintage lighting, quartzite counters and views of the golf course and mountains. This home is an entertainer's paradise with it's oversized covered patio, heated pool and spa and built in BBQ. Plenty of parking for guests and casita for staying over.
Or enjoy an intimate evening next to one of the fireplaces curled up overlooking the views. It will take your breathe away.
The details of this remodel are spectacular from the incredible lighting, window coverings, tile, cabinets, cabinetry hardware, custom vanities, fixtures and more.
The 3 car oversized garage offers ample storage.
Come home to this one-of-a-kind luxurious home in Desert Mountain.
Location
State AZ
County Maricopa
Community Desert Mountain Ph 3 Unit 31 Village Seven Arrows
Direction East on Cave Creek Rd, North on Desert Mountain Parkway to Guard Gate. Guard will direct you to property.
Rooms
Other Rooms Guest Qtrs-Sep Entrn, Family Room
Guest Accommodations 616.0
Master Bedroom Upstairs
Den/Bedroom Plus 5
Separate Den/Office Y
Interior
Interior Features Upstairs, Eat-in Kitchen, Breakfast Bar, 9+ Flat Ceilings, Drink Wtr Filter Sys, Elevator, Fire Sprinklers, Wet Bar, Pantry, Double Vanity, Full Bth Master Bdrm, Separate Shwr & Tub, High Speed Internet
Heating Natural Gas, ENERGY STAR Qualified Equipment
Cooling Refrigeration, Programmable Thmstat, Ceiling Fan(s)
Flooring Tile, Wood, Other
Fireplaces Type 3+ Fireplace, Exterior Fireplace, Family Room, Living Room, Master Bedroom, Gas
Fireplace Yes
SPA Heated,Private
Exterior
Exterior Feature Balcony, Covered Patio(s), Misting System, Patio, Private Yard, Storage, Built-in Barbecue, Separate Guest House
Garage Dir Entry frm Garage, Electric Door Opener, Separate Strge Area
Garage Spaces 3.0
Garage Description 3.0
Fence Block
Pool Heated, Private
Community Features Gated Community, Guarded Entry, Playground, Biking/Walking Path
Utilities Available APS, SW Gas
Amenities Available Management
Waterfront No
View City Lights, Mountain(s)
Roof Type Foam
Private Pool Yes
Building
Lot Description Sprinklers In Rear, Sprinklers In Front, Desert Back, Desert Front, On Golf Course, Synthetic Grass Back, Auto Timer H2O Front, Auto Timer H2O Back
Story 2
Builder Name Ken Madden
Sewer Public Sewer
Water City Water
Architectural Style Contemporary, Spanish
Structure Type Balcony,Covered Patio(s),Misting System,Patio,Private Yard,Storage,Built-in Barbecue, Separate Guest House
New Construction Yes
Schools
Elementary Schools Black Mountain Elementary School
Middle Schools Sonoran Trails Middle School
High Schools Cactus Shadows High School
School District Cave Creek Unified District
Others
HOA Name Desert Mountain
HOA Fee Include Maintenance Grounds,Street Maint
Senior Community No
Tax ID 219-47-545
Ownership Fee Simple
Acceptable Financing Cash, Conventional
Horse Property N
Listing Terms Cash, Conventional
Financing Cash
Read Less
Want to know what your home might be worth? Contact us for a FREE valuation!
Our team is ready to help you sell your home for the highest possible price ASAP

Copyright 2024 Arizona Regional Multiple Listing Service, Inc. All rights reserved.
Bought with Russ Lyon Sotheby's International Realty

GET MORE INFORMATION






