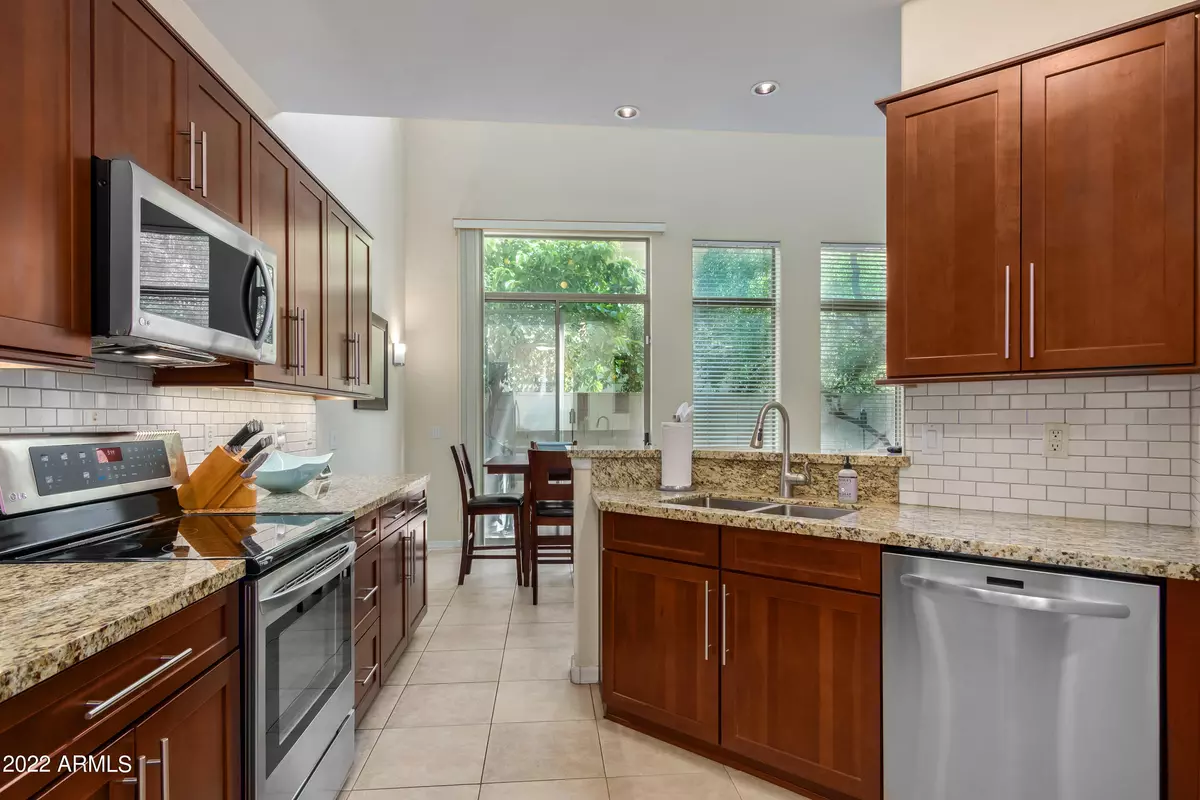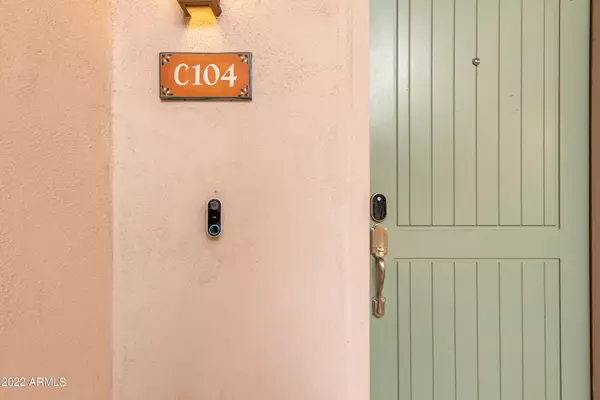$601,000
$575,000
4.5%For more information regarding the value of a property, please contact us for a free consultation.
4832 N WOODMERE FAIRWAY -- #C104 Scottsdale, AZ 85251
2 Beds
2.5 Baths
1,548 SqFt
Key Details
Sold Price $601,000
Property Type Townhouse
Sub Type Townhouse
Listing Status Sold
Purchase Type For Sale
Square Footage 1,548 sqft
Price per Sqft $388
Subdivision Chaparral Villas South Condominiums
MLS Listing ID 6372225
Sold Date 04/19/22
Bedrooms 2
HOA Fees $313/mo
HOA Y/N Yes
Originating Board Arizona Regional Multiple Listing Service (ARMLS)
Year Built 2000
Annual Tax Amount $1,377
Tax Year 2021
Lot Size 679 Sqft
Acres 0.02
Property Description
Prime downtown Scottsdale location! Updated unit with stunning views of Camelback Mountain. Minutes walking distance from Scottsdale Fashion Square Mall & Old Town. 2 Bed 2.5 Bath unit w/ a loft! Driveway w/ parking. New 2021 HVAC. High ceilings, expansive windows w/ lots of natural lighting & a direct entry from the attached one car garage! Kitchen has 42'' shaker cabinets, granite countertops, subway tile backsplash, stainless steel appliances & barstool counter seating w/ a separate dining area that has 8' slider that opens up to the back patio. Both bedrooms feature their own private balcony and bathroom. Primary bathroom has a shower and tub with jets. Home features Nest security cameras, smoke/CO2 detectors & thermostat, all accessible through your Nest App. Community pool. Step out to the canal within seconds!
Location
State AZ
County Maricopa
Community Chaparral Villas South Condominiums
Direction Heading East on Chaparral, turn right on N Scottsdale Rd, left on E Rancho Vista Dr, turn right N 73rd street, continue on road until property
Rooms
Other Rooms Loft
Master Bedroom Upstairs
Den/Bedroom Plus 4
Separate Den/Office Y
Interior
Interior Features Upstairs, Eat-in Kitchen, Breakfast Bar, Double Vanity, Full Bth Master Bdrm, Separate Shwr & Tub, Tub with Jets, Granite Counters
Heating Electric
Cooling Refrigeration, Ceiling Fan(s)
Flooring Carpet, Tile
Fireplaces Number No Fireplace
Fireplaces Type None
Fireplace No
SPA None
Exterior
Exterior Feature Balcony
Garage Spaces 1.0
Garage Description 1.0
Fence None
Pool None
Community Features Community Spa Htd, Community Spa, Community Pool Htd, Community Pool
Utilities Available SRP
Amenities Available Management
Waterfront No
View Mountain(s)
Roof Type Tile
Private Pool No
Building
Lot Description Auto Timer H2O Front, Auto Timer H2O Back
Story 3
Builder Name Horton
Sewer Public Sewer
Water City Water
Structure Type Balcony
Schools
Elementary Schools Kiva Elementary School
Middle Schools Mohave Middle School
High Schools Saguaro High School
School District Scottsdale Unified District
Others
HOA Name Planned Dev Services
HOA Fee Include Roof Repair,Maintenance Grounds,Maintenance Exterior
Senior Community No
Tax ID 173-32-394
Ownership Condominium
Acceptable Financing Cash, Conventional, VA Loan
Horse Property N
Listing Terms Cash, Conventional, VA Loan
Financing Conventional
Read Less
Want to know what your home might be worth? Contact us for a FREE valuation!
Our team is ready to help you sell your home for the highest possible price ASAP

Copyright 2024 Arizona Regional Multiple Listing Service, Inc. All rights reserved.
Bought with Redfin Corporation

GET MORE INFORMATION






