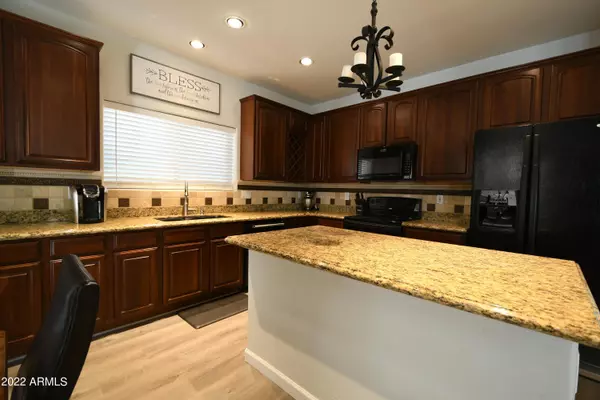$550,000
$549,000
0.2%For more information regarding the value of a property, please contact us for a free consultation.
21109 E PICKETT Street Queen Creek, AZ 85142
4 Beds
2.5 Baths
2,651 SqFt
Key Details
Sold Price $550,000
Property Type Single Family Home
Sub Type Single Family - Detached
Listing Status Sold
Purchase Type For Sale
Square Footage 2,651 sqft
Price per Sqft $207
Subdivision Indigo Trails Replat
MLS Listing ID 6377348
Sold Date 05/03/22
Style Spanish
Bedrooms 4
HOA Fees $75/mo
HOA Y/N Yes
Originating Board Arizona Regional Multiple Listing Service (ARMLS)
Year Built 2005
Annual Tax Amount $1,802
Tax Year 2021
Lot Size 3,600 Sqft
Acres 0.08
Property Description
Move-in ready, previous model home with 4 bedrooms/2.5 baths plus spacious loft, Beautiful home w/ many expensive upgrades, including gourmet kitchen with fancy granite counters, large granite island, tumbled travertine backsplash, and rich Cherry wood cabinetry. Refrigerator, washer/dryer included! Open floorplan w/massive living/dining areas, large family room, and interior laundry room. Huge master suite with large walk-in closet, double sinks, separate shower & tub. 3 other large bedrooms, 2nd. bath w/double sinks, separate tub & shower. Oversized garage with epoxy flooring and ample cabinetry. Low maintenance back yard with fruit trees/irrigation. Great location. Short walk to community pool, park/splash pad, close to restaurants/shopping. This home checks all the right boxes!
Location
State AZ
County Maricopa
Community Indigo Trails Replat
Rooms
Other Rooms Loft, Great Room, Family Room
Master Bedroom Upstairs
Den/Bedroom Plus 5
Separate Den/Office N
Interior
Interior Features Upstairs, Eat-in Kitchen, Vaulted Ceiling(s), Full Bth Master Bdrm, Separate Shwr & Tub, Granite Counters
Heating Electric
Cooling Refrigeration
Flooring Carpet, Laminate
Fireplaces Number No Fireplace
Fireplaces Type None
Fireplace No
Window Features Double Pane Windows
SPA None
Laundry Dryer Included, Inside, Washer Included, Upper Level
Exterior
Garage Spaces 2.0
Garage Description 2.0
Fence Block
Pool None
Landscape Description Irrigation Back, Irrigation Front
Utilities Available SRP
Amenities Available Management
Waterfront No
Roof Type Tile
Building
Lot Description Desert Back, Gravel/Stone Front, Gravel/Stone Back, Irrigation Front, Irrigation Back
Story 2
Builder Name Kaufman Homes
Sewer Public Sewer
Water City Water
Architectural Style Spanish
New Construction Yes
Schools
Elementary Schools Frances Brandon-Pickett Elementary
Middle Schools Newell Barney Middle School
High Schools Queen Creek High School
School District Queen Creek Unified District
Others
HOA Name Indigo Trails
HOA Fee Include Common Area Maint
Senior Community No
Tax ID 314-06-765
Ownership Fee Simple
Acceptable Financing Cash, Conventional, VA Loan
Horse Property N
Listing Terms Cash, Conventional, VA Loan
Financing Conventional
Read Less
Want to know what your home might be worth? Contact us for a FREE valuation!
Our team is ready to help you sell your home for the highest possible price ASAP

Copyright 2024 Arizona Regional Multiple Listing Service, Inc. All rights reserved.
Bought with Coldwell Banker Realty

GET MORE INFORMATION






