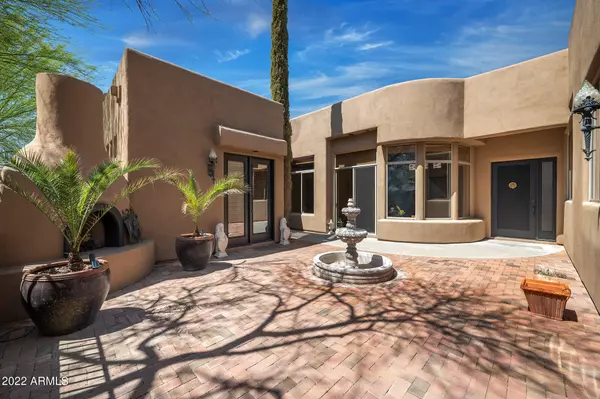$899,000
$925,000
2.8%For more information regarding the value of a property, please contact us for a free consultation.
27825 N 108TH Way Scottsdale, AZ 85262
3 Beds
3 Baths
2,078 SqFt
Key Details
Sold Price $899,000
Property Type Single Family Home
Sub Type Single Family - Detached
Listing Status Sold
Purchase Type For Sale
Square Footage 2,078 sqft
Price per Sqft $432
Subdivision Pinnacle Canyon At Troon North
MLS Listing ID 6379064
Sold Date 06/09/22
Bedrooms 3
HOA Fees $135/qua
HOA Y/N Yes
Originating Board Arizona Regional Multiple Listing Service (ARMLS)
Year Built 2002
Annual Tax Amount $2,485
Tax Year 2021
Lot Size 8,000 Sqft
Acres 0.18
Property Description
Located in gated Pinnacle Canyon w views of Troon Mtn this semi-custom home offers warm southwestern architecture in Troon North's most exclusive community. Backs and sides to natural open space for a private and serene high desert setting. The central courtyard accesses main house & guest casita. A true outdoor living space anchored by a delightful fountain water feature and grand gas kiva fireplace. Main house is spacious, light & bright, w split floorplan, luxurious 8ft solid doors & soaring 12ft tall ceilings. The eat-in kitchen is a wonderful gathering area w large island, stainless appliances, views of courtyard, private desert open area & mountains beyond. Casita has a private entrance, single BR & Bath. Private backyard w outdoor kitchen, swimming pool, rock waterfall & gas heater. The car collectors garage with many modifications, creates an enjoyable space for your vehicles or hobbies with beautiful views of Troon Mountain. Custom raised garage rails have allowed car a lift to park 3 vehicles in this exceptionally tall garage.
Location
State AZ
County Maricopa
Community Pinnacle Canyon At Troon North
Direction Dynamite East to 108th Pl. Right to Pinnacle Canyon gate. Through gate then left on 108th Way to home on left.
Rooms
Other Rooms Guest Qtrs-Sep Entrn, Family Room
Guest Accommodations 240.0
Master Bedroom Split
Den/Bedroom Plus 3
Separate Den/Office N
Interior
Interior Features Eat-in Kitchen, 9+ Flat Ceilings, Kitchen Island, Pantry, Full Bth Master Bdrm, High Speed Internet
Heating Natural Gas
Cooling Refrigeration
Flooring Tile
Fireplaces Type 2 Fireplace, Gas
Fireplace Yes
SPA None
Exterior
Exterior Feature Separate Guest House, Separate Guest House
Garage Attch'd Gar Cabinets, Electric Door Opener
Garage Spaces 2.0
Garage Description 2.0
Fence Block, Wrought Iron
Pool Private
Community Features Gated Community
Utilities Available APS, SW Gas
Amenities Available Management
Waterfront No
Roof Type Built-Up
Private Pool Yes
Building
Lot Description Desert Back, Desert Front
Story 1
Builder Name Pinnacle
Sewer Public Sewer
Water City Water
Structure Type Separate Guest House, Separate Guest House
New Construction Yes
Schools
Elementary Schools Desert Sun Academy
Middle Schools Sonoran Trails Middle School
High Schools Cactus Shadows High School
School District Cave Creek Unified District
Others
HOA Name Pinnacle Canyon
HOA Fee Include Maintenance Grounds
Senior Community No
Tax ID 216-81-241
Ownership Fee Simple
Acceptable Financing CTL, Cash
Horse Property N
Listing Terms CTL, Cash
Financing Conventional
Read Less
Want to know what your home might be worth? Contact us for a FREE valuation!
Our team is ready to help you sell your home for the highest possible price ASAP

Copyright 2024 Arizona Regional Multiple Listing Service, Inc. All rights reserved.
Bought with HomeSmart

GET MORE INFORMATION






