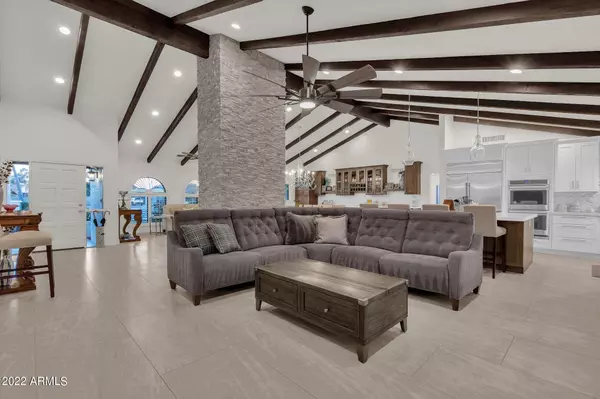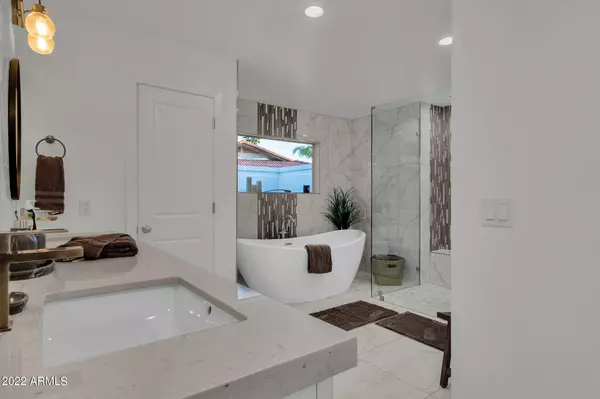$1,425,000
$1,500,000
5.0%For more information regarding the value of a property, please contact us for a free consultation.
14427 N 55TH Place Scottsdale, AZ 85254
4 Beds
2.5 Baths
2,753 SqFt
Key Details
Sold Price $1,425,000
Property Type Single Family Home
Sub Type Single Family - Detached
Listing Status Sold
Purchase Type For Sale
Square Footage 2,753 sqft
Price per Sqft $517
Subdivision Ryan Estates 3 Mcr 213-13
MLS Listing ID 6383564
Sold Date 06/13/22
Style Santa Barbara/Tuscan
Bedrooms 4
HOA Y/N No
Originating Board Arizona Regional Multiple Listing Service (ARMLS)
Year Built 1984
Annual Tax Amount $3,878
Tax Year 2021
Lot Size 0.435 Acres
Acres 0.43
Property Description
Elegant and sophisticated yet equally warm and welcoming, this stunning home is nestled on an expansive lot in a quiet neighborhood near 56th Street and Acoma Drive. Towering mature trees and colorful shrubbery offer a gorgeous greeting, while inside, the bright and open floor plan boasts a sunlit living room with a twin-set of arched windows, a vaulted-beamed ceiling and a crisp white décor that adds to the luxurious vibe. Graced with a lavish chandelier, the table-for-ten dining room is backdropped by handsome buffet cabinetry and convenient wine storage. In the center of these beautiful gathering spaces stands a floor-to-ceiling stacked-stone fireplace column that creates a just-right modicum of physical and visual separation from the family room and kitchen, a gourmet culinary space featuring upscale stainless appointments and a generously sized serving-prep island. Meanwhile, the primary suite is a pampering retreat with a spacious dressing closet and sumptuous private bath. Alfresco amenities include a lush lawn, soaring shade trees, wealth of flowering flora and a showcase pool with water sheers and a large umbrella-shelf. Of note: New pool; new pool equipment; new HVAC; 2021 remodel. Details: 4BD; 2.5BA; 2,753SF.
Location
State AZ
County Maricopa
Community Ryan Estates 3 Mcr 213-13
Rooms
Other Rooms Great Room
Master Bedroom Split
Den/Bedroom Plus 4
Separate Den/Office N
Interior
Interior Features Eat-in Kitchen, Breakfast Bar, No Interior Steps, Vaulted Ceiling(s), Double Vanity, Full Bth Master Bdrm, Separate Shwr & Tub, High Speed Internet, Granite Counters
Heating Electric
Cooling Refrigeration, Ceiling Fan(s)
Flooring Tile
Fireplaces Number 1 Fireplace
Fireplaces Type 1 Fireplace, Two Way Fireplace
Fireplace Yes
Window Features Dual Pane
SPA None
Exterior
Exterior Feature Covered Patio(s), Patio, Storage
Garage Attch'd Gar Cabinets, Electric Door Opener, RV Gate, RV Access/Parking
Garage Spaces 2.0
Garage Description 2.0
Fence Block
Pool Private
Amenities Available None
Waterfront No
Roof Type Built-Up
Private Pool Yes
Building
Lot Description Sprinklers In Rear, Sprinklers In Front, Desert Front, Cul-De-Sac, Grass Back
Story 1
Builder Name UNKNOWN
Sewer Public Sewer
Water City Water
Architectural Style Santa Barbara/Tuscan
Structure Type Covered Patio(s),Patio,Storage
New Construction Yes
Schools
Elementary Schools Liberty Elementary School - Scottsdale
Middle Schools Sunrise Elementary School
High Schools Horizon School
School District Paradise Valley Unified District
Others
HOA Fee Include No Fees
Senior Community No
Tax ID 215-65-292
Ownership Fee Simple
Acceptable Financing Conventional
Horse Property N
Listing Terms Conventional
Financing Other
Read Less
Want to know what your home might be worth? Contact us for a FREE valuation!
Our team is ready to help you sell your home for the highest possible price ASAP

Copyright 2024 Arizona Regional Multiple Listing Service, Inc. All rights reserved.
Bought with NORTH&CO.

GET MORE INFORMATION






