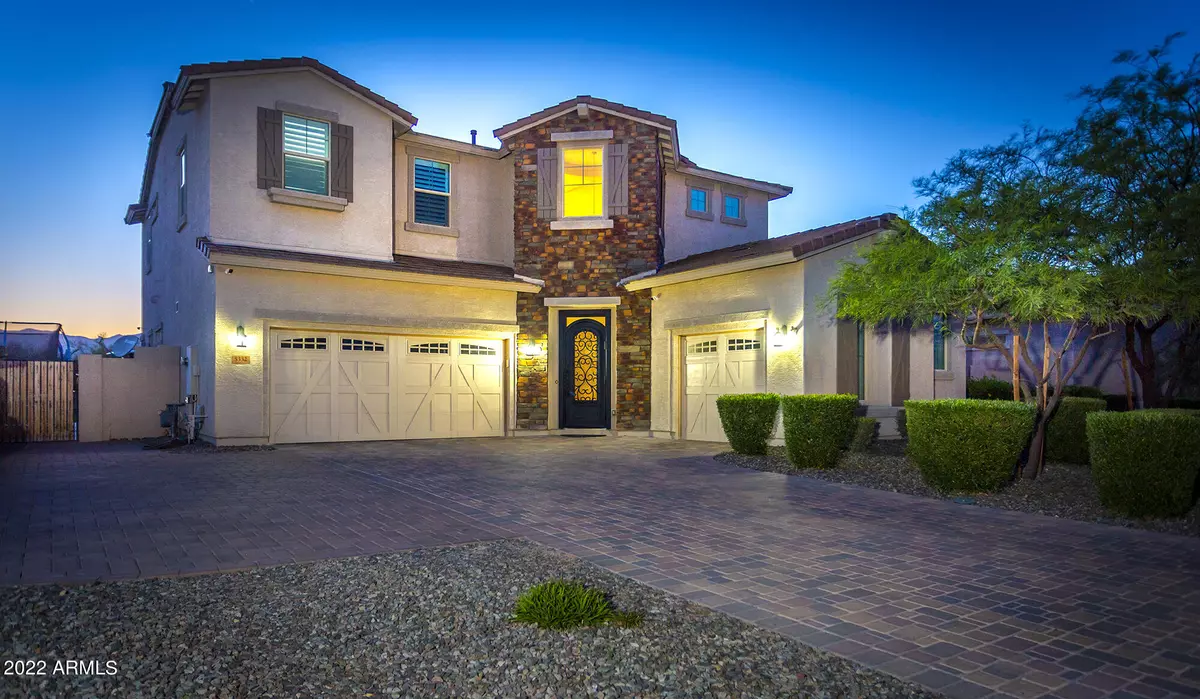$850,000
$800,000
6.3%For more information regarding the value of a property, please contact us for a free consultation.
5332 N 190TH Drive Litchfield Park, AZ 85340
5 Beds
3 Baths
3,560 SqFt
Key Details
Sold Price $850,000
Property Type Single Family Home
Sub Type Single Family - Detached
Listing Status Sold
Purchase Type For Sale
Square Footage 3,560 sqft
Price per Sqft $238
Subdivision Zanjero Trails Infrastructure Phase 1A & 1B Parcel
MLS Listing ID 6389270
Sold Date 05/30/22
Bedrooms 5
HOA Fees $60/qua
HOA Y/N Yes
Originating Board Arizona Regional Multiple Listing Service (ARMLS)
Year Built 2018
Annual Tax Amount $3,375
Tax Year 2021
Lot Size 9,935 Sqft
Acres 0.23
Property Description
Built in 2018!! This beautiful 5 bedroom, 3 bath home with den boasts over 3500sf of liveable space. From the moment you enter through the custom security iron doors, you will know that no expense was spared to make this your dream home. RV gate with pavers, custom paved driveway. Downstairs den with french double doors. Custom gourmet kitchen with double wall ovens, quartz countertops, gorgeous tiled backsplash, upgraded cabinets with tons of cabinet space, huge walk-in pantry and a Butler's pantry. Carpet only 3 mos old! Downstairs is one bedroom and a full bath with modern square sinks. Double wide patio doors open up to a fully covered patio with easy care turf, an outdoor kitchen with bar and gas plumbed grill, travertine tile and gas heated pool with changeable colored lights... and 3 waterfalls controllable with your phone app! Huge upstairs loft can be a family room or game room or can be converted to another bedroom. It splits to the open and spacious primary bedroom with walk-in closet w/shelving, primary bath with separate his and her sinks, tiled walk-in shower and stand alone garden tub to enjoy your very own spa experience. The other 3 very spacious bedrooms are on the opposite side from the primary bedroom and one comes with a walk-in closet and share a roomy bathroom with double modern square look sinks. Upstairs laundry room includes cabinets. Plumbed to add a water softener. Don't let your dream home pass you by. Schedule your tour today.
Location
State AZ
County Maricopa
Community Zanjero Trails Infrastructure Phase 1A & 1B Parcel
Direction West on Camelback Road, Right on 189th Avenue. Left on Medlock Drive, Right on 189th Avenue. Left on Oregon Avenue, Right on 190th Avenue to home on the left.
Rooms
Other Rooms Loft, Family Room
Master Bedroom Split
Den/Bedroom Plus 7
Separate Den/Office Y
Interior
Interior Features Upstairs, Eat-in Kitchen, 9+ Flat Ceilings, Kitchen Island, Double Vanity, Full Bth Master Bdrm, Separate Shwr & Tub, High Speed Internet
Heating Electric
Cooling Refrigeration, Ceiling Fan(s)
Flooring Carpet, Tile
Fireplaces Number No Fireplace
Fireplaces Type None
Fireplace No
Window Features Double Pane Windows
SPA Private
Laundry Wshr/Dry HookUp Only, Upper Level
Exterior
Exterior Feature Covered Patio(s), Built-in Barbecue
Garage Electric Door Opener, RV Gate
Garage Spaces 3.0
Garage Description 3.0
Fence Block
Pool Private
Community Features Biking/Walking Path
Utilities Available APS, SW Gas
Waterfront No
Roof Type Tile
Building
Lot Description Gravel/Stone Front, Synthetic Grass Back
Story 2
Builder Name Gehan Homes
Sewer Public Sewer
Water City Water
Structure Type Covered Patio(s), Built-in Barbecue
New Construction Yes
Schools
Elementary Schools Belen Soto Elementary School
Middle Schools Verrado Middle School
High Schools Canyon View High School
School District Agua Fria Union High School District
Others
HOA Name Windrose at Zanjero
HOA Fee Include Common Area Maint
Senior Community No
Tax ID 502-28-898
Ownership Fee Simple
Acceptable Financing Cash, Conventional, FHA, VA Loan
Horse Property N
Listing Terms Cash, Conventional, FHA, VA Loan
Financing Conventional
Read Less
Want to know what your home might be worth? Contact us for a FREE valuation!
Our team is ready to help you sell your home for the highest possible price ASAP

Copyright 2024 Arizona Regional Multiple Listing Service, Inc. All rights reserved.
Bought with Barrett Real Estate

GET MORE INFORMATION






