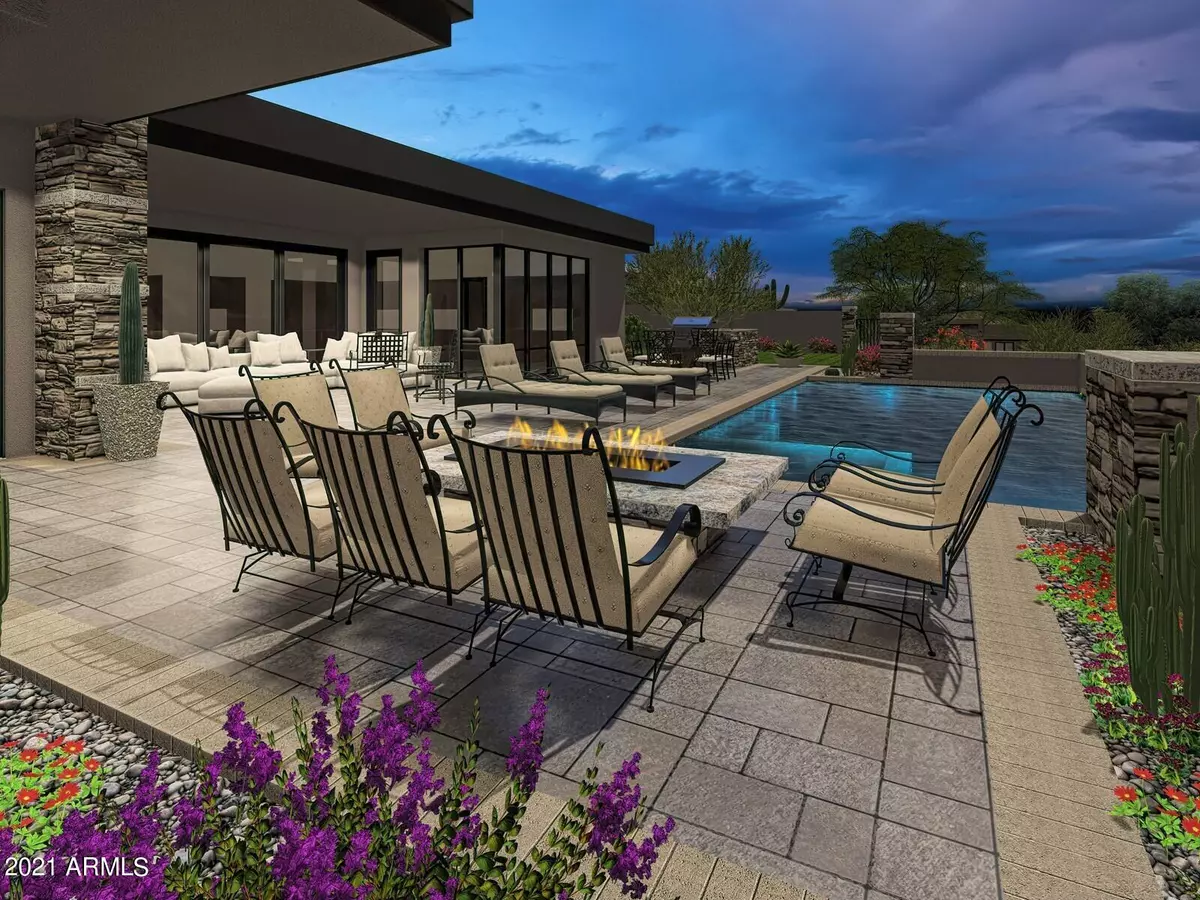$3,525,375
$3,595,000
1.9%For more information regarding the value of a property, please contact us for a free consultation.
10968 E OATMAN Drive Scottsdale, AZ 85262
4 Beds
4.5 Baths
4,803 SqFt
Key Details
Sold Price $3,525,375
Property Type Single Family Home
Sub Type Single Family - Detached
Listing Status Sold
Purchase Type For Sale
Square Footage 4,803 sqft
Price per Sqft $733
Subdivision Desert Mountain
MLS Listing ID 6205376
Sold Date 05/06/22
Style Contemporary
Bedrooms 4
HOA Fees $144
HOA Y/N Yes
Originating Board Arizona Regional Multiple Listing Service (ARMLS)
Year Built 2022
Annual Tax Amount $1,072
Tax Year 2020
Lot Size 0.692 Acres
Acres 0.69
Property Description
Desert Contemporary New Build by Calvis Wyant Luxury Homes in Desert Mountain's Village of Arrowhead. Elevated lot with mountain and sunset views featuring today's most in-demand floor plan. Open great room plan with chef's kitchen Wolf/Subzero equipment, large island with seating, breakfast/dining area with bar and wine storage adjacent to kitchen. Floor plan features master bedroom split for privacy from the two generous guest suites and office. Guest casita at entry courtyard will make guests feel welcomed and not in the way. Inside circulates through telescoping glass doors to outdoor living, dining, pool, spa, firepit, pool bath and BBQ area. Plenty of covered patio for shade and uncovered space for sun seekers! Finishes include wood floors, quartz and natural stone countertops, designer lighting, sleek linear fireplaces, spa-like master bath with HUGE closet and plenty of storage in pantry, mud room, oversized laundry room, and an enclosed garage storage area. Please inquire for additional interior design detail concepts and floor plan. Construction is underway so plenty of time to personalize and make this home truly yours. Please inquire for a floor and site plan or to walk site with builder. Ideal Desert Mountain location (mid mountain) very close to the Sonoran Club (spa, pickle ball, tennis, swimming, fitness facilities and MUCH more) as well as easy access to clubhouses, golf courses, hiking trails and other amenities. Quick access to both Desert Mountain guard gates. To schedule a showing appointment, please call or text Dan Wolski at 480-488-5718. Membership to the Desert Mountain Club is not included. Please contact Desert Mountain Membership Sales for Availability and/or Wait List opportunities. All HOA Fees to be verified in escrow. Check back for updated construction photos.
Location
State AZ
County Maricopa
Community Desert Mountain
Direction From Pima travel east on Cave Creek to Desert Mountain Parkway and turn north; guard will direct you at gate
Rooms
Other Rooms Guest Qtrs-Sep Entrn, Great Room
Den/Bedroom Plus 5
Separate Den/Office Y
Interior
Interior Features Breakfast Bar, Kitchen Island, Double Vanity, Full Bth Master Bdrm, Separate Shwr & Tub, High Speed Internet
Heating Natural Gas
Cooling Refrigeration, Ceiling Fan(s)
Fireplaces Type 2 Fireplace, Exterior Fireplace, Fire Pit, Family Room
Fireplace Yes
SPA Heated,Private
Exterior
Exterior Feature Covered Patio(s), Private Street(s), Private Yard, Built-in Barbecue
Garage Dir Entry frm Garage, Electric Door Opener, Separate Strge Area
Garage Spaces 3.0
Garage Description 3.0
Fence Wrought Iron
Pool Heated, Private
Community Features Gated Community, Community Spa Htd, Community Pool Htd, Community Media Room, Guarded Entry, Golf, Tennis Court(s), Biking/Walking Path, Clubhouse
Amenities Available Club, Membership Opt, Management
View Mountain(s)
Roof Type Foam
Private Pool Yes
Building
Lot Description Desert Back, Desert Front
Story 1
Builder Name Calvis Wyant
Sewer Public Sewer
Water City Water
Architectural Style Contemporary
Structure Type Covered Patio(s),Private Street(s),Private Yard,Built-in Barbecue
New Construction No
Schools
Elementary Schools Black Mountain Elementary School
Middle Schools Sonoran Trails Middle School
High Schools Cactus Shadows High School
School District Cave Creek Unified District
Others
HOA Name Desert Mountain
HOA Fee Include Maintenance Grounds,Street Maint
Senior Community No
Tax ID 219-56-382
Ownership Fee Simple
Acceptable Financing Conventional
Horse Property N
Listing Terms Conventional
Financing Other
Read Less
Want to know what your home might be worth? Contact us for a FREE valuation!
Our team is ready to help you sell your home for the highest possible price ASAP

Copyright 2024 Arizona Regional Multiple Listing Service, Inc. All rights reserved.
Bought with Platinum First Realty

GET MORE INFORMATION


